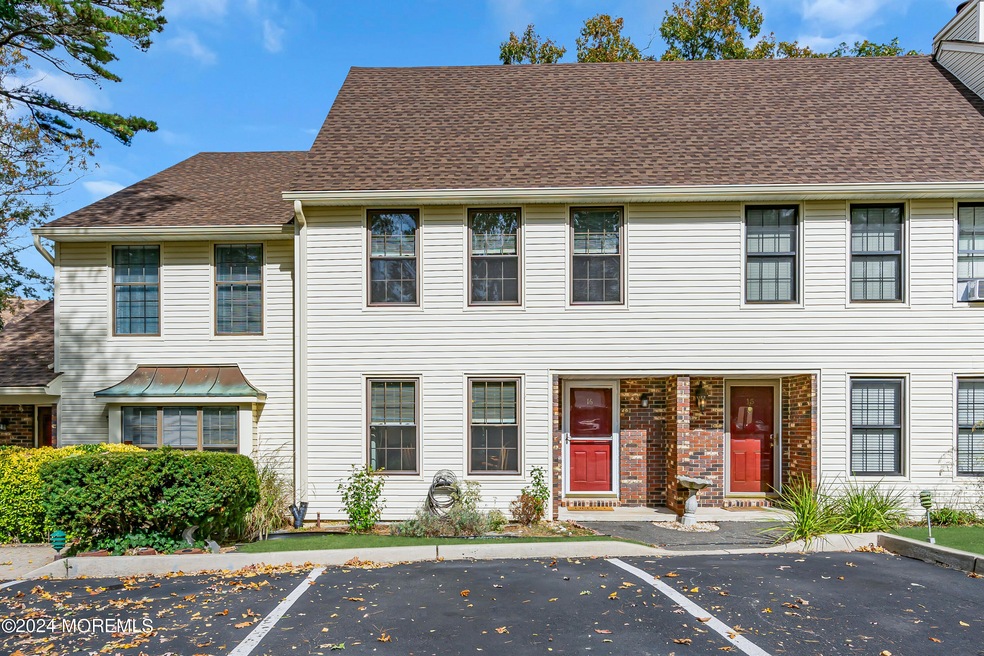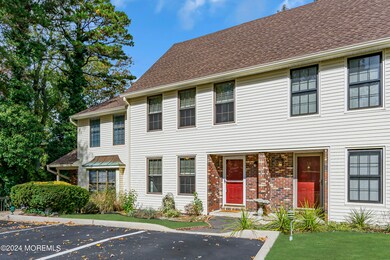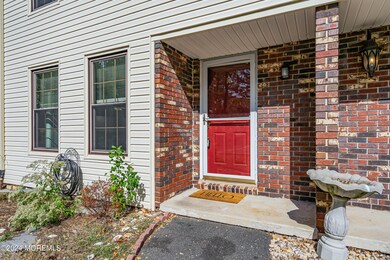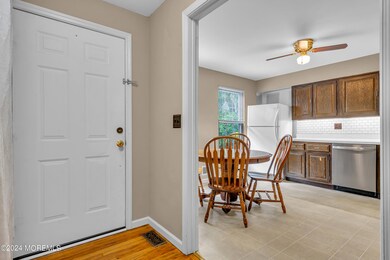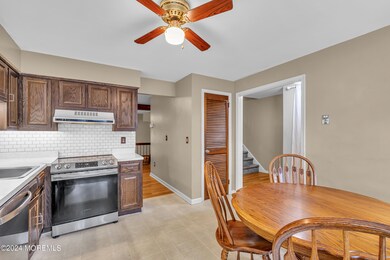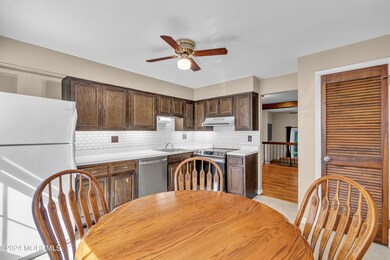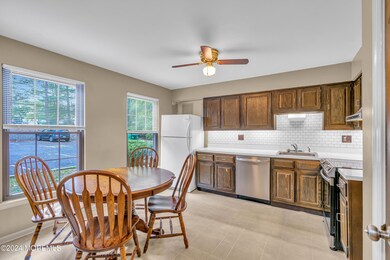
16 Barnes Ln Unit 416 Toms River, NJ 08753
Highlights
- Deck
- Beamed Ceilings
- Eat-In Kitchen
- Wood Flooring
- Ceiling height of 9 feet on the main level
- Walk-In Closet
About This Home
As of December 2024Welcome to The Cedars at Dover, a serene hidden gem offering the ultimate tranquility. This charming 2-bedroom, 1.5-bath home is a true delight, tucked away in a peaceful corner of the community. Step inside to find beautifully remodeled bathrooms and gleaming hardwood floors throughout most of the first floor. The eat-in kitchen, complete with a pantry, seamlessly flows into the dining room—ideal for effortless entertaining. A cozy, sunken family room adds warmth and comfort to the main living space.Upstairs, you'll discover a spacious primary suite with a separate vanity area—perfect for a smooth morning routine—as well as a large walk-in closet. The primary suite connects directly to the full bathroom for added convenience. The second level also features a bright and welcoming second bedroom and a convenient laundry area.The finished partial basement, offering walk-out access, adds valuable living space, making it perfect for a recreation room, office, or additional family room.Don't miss the opportunity to make this exceptional home yours!
Last Agent to Sell the Property
Keller Williams Preferred Properties,Ship Bottom License #0341335 Listed on: 10/15/2024

Townhouse Details
Home Type
- Townhome
Est. Annual Taxes
- $4,146
Year Built
- Built in 1977
Lot Details
- 1,742 Sq Ft Lot
- Street terminates at a dead end
HOA Fees
- $328 Monthly HOA Fees
Home Design
- Shingle Roof
Interior Spaces
- 1,296 Sq Ft Home
- 2-Story Property
- Beamed Ceilings
- Ceiling height of 9 feet on the main level
- Ceiling Fan
- Light Fixtures
- Blinds
- Sliding Doors
- Sunken Living Room
- Wood Flooring
Kitchen
- Eat-In Kitchen
- Stove
- Dishwasher
Bedrooms and Bathrooms
- 2 Bedrooms
- Walk-In Closet
Laundry
- Dryer
- Washer
Finished Basement
- Heated Basement
- Walk-Out Basement
- Partial Basement
Parking
- No Garage
- Paved Parking
Outdoor Features
- Deck
Utilities
- Forced Air Heating and Cooling System
- Heating System Uses Oil Below Ground
- Electric Water Heater
Listing and Financial Details
- Assessor Parcel Number 08-00580-0000-00004-0000-C0416
Community Details
Overview
- Front Yard Maintenance
- Association fees include common area, exterior maint, lawn maintenance, mgmt fees, snow removal
- Cedars Subdivision
- On-Site Maintenance
Recreation
- Snow Removal
Additional Features
- Common Area
- Resident Manager or Management On Site
Ownership History
Purchase Details
Home Financials for this Owner
Home Financials are based on the most recent Mortgage that was taken out on this home.Purchase Details
Home Financials for this Owner
Home Financials are based on the most recent Mortgage that was taken out on this home.Purchase Details
Home Financials for this Owner
Home Financials are based on the most recent Mortgage that was taken out on this home.Purchase Details
Home Financials for this Owner
Home Financials are based on the most recent Mortgage that was taken out on this home.Similar Homes in Toms River, NJ
Home Values in the Area
Average Home Value in this Area
Purchase History
| Date | Type | Sale Price | Title Company |
|---|---|---|---|
| Deed | $299,990 | Oceanview Title | |
| Interfamily Deed Transfer | $215,000 | None Available | |
| Deed | $225,000 | Pegasus Title Agency Llc | |
| Deed | $115,000 | -- |
Mortgage History
| Date | Status | Loan Amount | Loan Type |
|---|---|---|---|
| Open | $284,991 | New Conventional | |
| Previous Owner | $209,675 | FHA | |
| Previous Owner | $25,000 | Unknown | |
| Previous Owner | $225,000 | Fannie Mae Freddie Mac | |
| Previous Owner | $87,000 | No Value Available |
Property History
| Date | Event | Price | Change | Sq Ft Price |
|---|---|---|---|---|
| 12/06/2024 12/06/24 | Sold | $299,990 | 0.0% | $231 / Sq Ft |
| 11/01/2024 11/01/24 | Pending | -- | -- | -- |
| 10/15/2024 10/15/24 | For Sale | $299,990 | -- | $231 / Sq Ft |
Tax History Compared to Growth
Tax History
| Year | Tax Paid | Tax Assessment Tax Assessment Total Assessment is a certain percentage of the fair market value that is determined by local assessors to be the total taxable value of land and additions on the property. | Land | Improvement |
|---|---|---|---|---|
| 2024 | $4,146 | $239,500 | $120,000 | $119,500 |
| 2023 | $3,997 | $239,500 | $120,000 | $119,500 |
| 2022 | $3,997 | $239,500 | $120,000 | $119,500 |
| 2021 | $3,938 | $157,200 | $60,000 | $97,200 |
| 2020 | $3,921 | $157,200 | $60,000 | $97,200 |
| 2019 | $3,751 | $157,200 | $60,000 | $97,200 |
| 2018 | $3,689 | $157,200 | $60,000 | $97,200 |
| 2017 | $3,622 | $157,200 | $60,000 | $97,200 |
| 2016 | $3,573 | $157,200 | $60,000 | $97,200 |
| 2015 | $3,438 | $157,200 | $60,000 | $97,200 |
| 2014 | $3,273 | $157,200 | $60,000 | $97,200 |
Agents Affiliated with this Home
-
Joy Bearden

Seller's Agent in 2024
Joy Bearden
Keller Williams Preferred Properties,Ship Bottom
(732) 606-3925
15 in this area
248 Total Sales
-
Sean MacIntosh
S
Buyer's Agent in 2024
Sean MacIntosh
Keller Williams Realty Ocean Living
(848) 241-6955
1 in this area
1 Total Sale
Map
Source: MOREMLS (Monmouth Ocean Regional REALTORS®)
MLS Number: 22429988
APN: 08-00580-0000-00004-04-C16B
- 805 Bent Trail Unit 734
- 30 Turnberry Cir
- 56 Turnberry Cir Unit 138E
- 173 Impatiens Ct
- 223 Azalea Ct Unit 2203
- 265 Marigold Ct
- 291 Marigold Ct Unit C29G1
- 236 Azalea Ct Unit 2306
- 293 Marigold Ct Unit 293F1
- 293 Marigold Ct Unit 2903
- 221 Chestnut St
- 111 Orchid Ct Unit 1101
- 351 Mimosa Ct Unit 3501
- 392 Begonia Ct Unit 3902
- 33 Rose Ct Unit 303
- 1164 Roanoke Dr
- 522 Oakview Dr
- 128 Mapletree Rd
- 703 Vivian Dr
- 920 Brookside Dr
