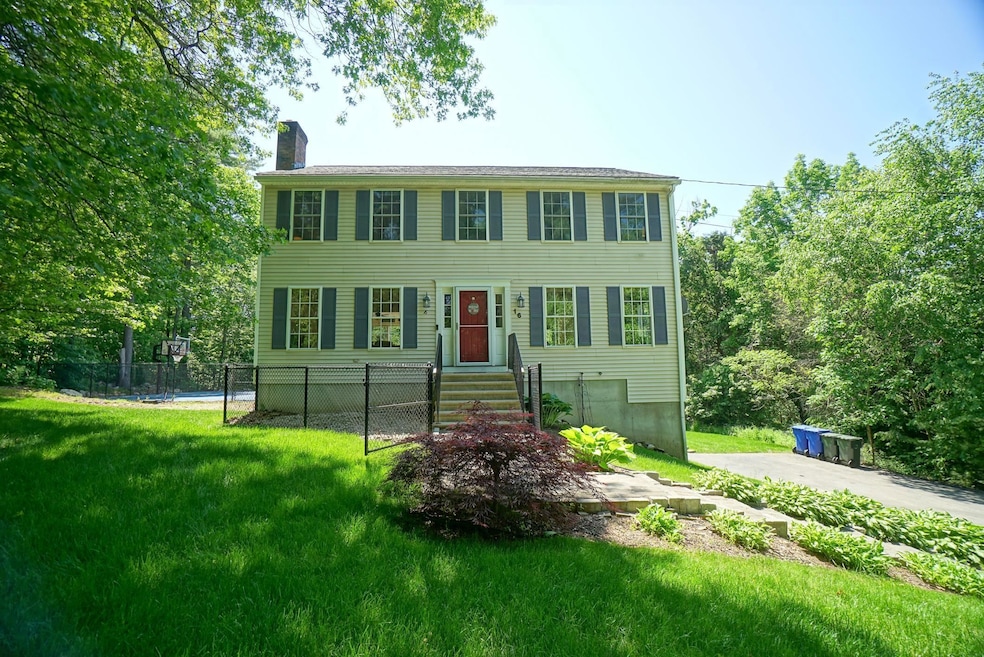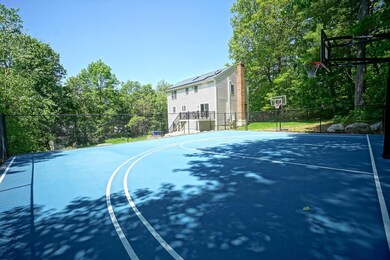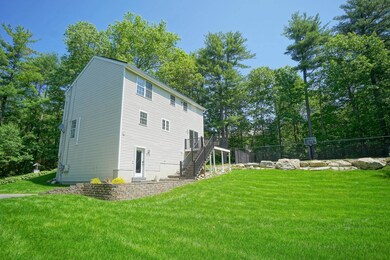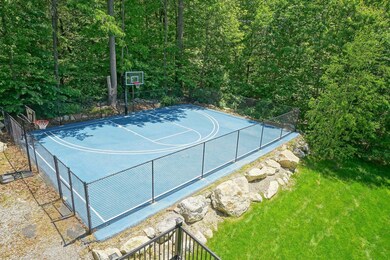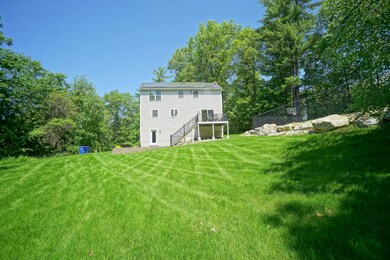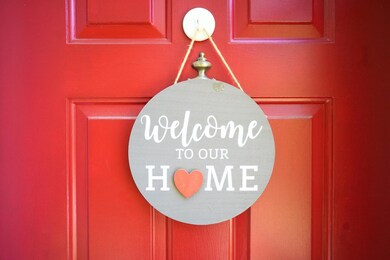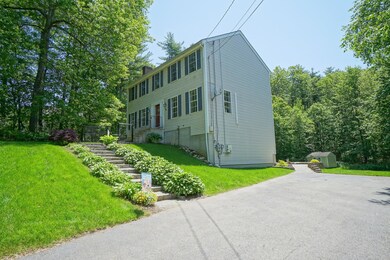
16 Bartley Hill Rd Londonderry, NH 03053
Estimated payment $4,824/month
Highlights
- Basketball Court
- Colonial Architecture
- Wooded Lot
- Solar Power System
- Deck
- Cathedral Ceiling
About This Home
Stunning Center Entrance Colonial with Basketball Court & Solar Power!
Welcome to your dream home! This beautifully maintained Center entrance Colonial offers space, style, and energy efficiency. Nestled on a picturesque lot, this home features: Fenced-in Full half court sized basketball court – perfect for recreation, training and family fun or try for pickle ball. Plus fenced in dog pen. Master bedroom cathedral ceiling, full private bath & walk-in closet. Great entertaining kitchen with center island with granite counters, oak cabinets with crown molding, and ample counter space. Hickery hardwood floors. Cozy living room with fireplace. Finished above-ground basement adds versatile living space for in-laws Lots of options.
Additional highlights include: Fully owned solar panels – no electric bill for years! Irrigation system for a plush, manicured luscious lawn.
Roof: Front replaced three years ago, rear eight years ago.
Whole-house water mitigation system for peace of mind 3 years old
Brand New furnace, nest thermostats hot water heater ones years old. New well pump (1yr old)
Mini-split A/C and heat for year-round comfort.
Invisible Fence and call system to remain but need to reconnect wiring.
This home combines charm, functionality, and energy efficiency in a highly desirable package. Don’t miss this rare opportunity! just about All major expenses items have been done. Seller will be taking the Japanese laced maple tree out front top of the stairs.
Home Details
Home Type
- Single Family
Est. Annual Taxes
- $8,754
Year Built
- Built in 1999
Lot Details
- 1 Acre Lot
- Property fronts a private road
- Property has an invisible fence for dogs
- Property is Fully Fenced
- Wooded Lot
- Property is zoned AR-I
Home Design
- Colonial Architecture
- Shingle Roof
- Vinyl Siding
Interior Spaces
- Property has 2 Levels
- Cathedral Ceiling
- Ceiling Fan
- Wood Burning Fireplace
- Family Room
- Living Room
- Dining Area
- Laundry on main level
- Attic
Kitchen
- Eat-In Kitchen
- Stove
- Microwave
- Dishwasher
- Kitchen Island
Flooring
- Wood
- Carpet
- Tile
- Vinyl Plank
Bedrooms and Bathrooms
- 3 Bedrooms
- En-Suite Bathroom
- Walk-In Closet
Basement
- Walk-Out Basement
- Interior Basement Entry
Parking
- Paved Parking
- 6 to 12 Parking Spaces
Eco-Friendly Details
- Solar Power System
Outdoor Features
- Basketball Court
- Deck
- Shed
Schools
- North Elementary School
- Londonderry Middle School
- Londonderry Senior High School
Utilities
- Mini Split Air Conditioners
- Mini Split Heat Pump
- Private Water Source
- Drilled Well
- Septic Tank
- Internet Available
- Cable TV Available
Listing and Financial Details
- Legal Lot and Block 1 / 118
- Assessor Parcel Number 012
Map
Home Values in the Area
Average Home Value in this Area
Tax History
| Year | Tax Paid | Tax Assessment Tax Assessment Total Assessment is a certain percentage of the fair market value that is determined by local assessors to be the total taxable value of land and additions on the property. | Land | Improvement |
|---|---|---|---|---|
| 2024 | $8,754 | $542,400 | $199,900 | $342,500 |
| 2023 | $8,489 | $542,400 | $199,900 | $342,500 |
| 2022 | $7,678 | $415,500 | $149,800 | $265,700 |
| 2021 | $7,637 | $415,500 | $149,800 | $265,700 |
| 2020 | $7,338 | $364,900 | $112,400 | $252,500 |
| 2019 | $7,075 | $364,900 | $112,400 | $252,500 |
| 2018 | $6,671 | $306,000 | $93,700 | $212,300 |
| 2017 | $6,613 | $306,000 | $93,700 | $212,300 |
| 2016 | $6,579 | $306,000 | $93,700 | $212,300 |
| 2015 | $6,432 | $306,000 | $93,700 | $212,300 |
| 2014 | $6,454 | $306,000 | $93,700 | $212,300 |
| 2011 | -- | $310,900 | $93,700 | $217,200 |
Property History
| Date | Event | Price | Change | Sq Ft Price |
|---|---|---|---|---|
| 06/25/2025 06/25/25 | Pending | -- | -- | -- |
| 06/12/2025 06/12/25 | Price Changed | $739,900 | -5.7% | $293 / Sq Ft |
| 06/04/2025 06/04/25 | For Sale | $784,900 | -- | $311 / Sq Ft |
Purchase History
| Date | Type | Sale Price | Title Company |
|---|---|---|---|
| Warranty Deed | $266,000 | -- |
Mortgage History
| Date | Status | Loan Amount | Loan Type |
|---|---|---|---|
| Open | $268,000 | Stand Alone Refi Refinance Of Original Loan | |
| Closed | $60,000 | Unknown | |
| Closed | $256,490 | No Value Available |
Similar Homes in Londonderry, NH
Source: PrimeMLS
MLS Number: 5044438
APN: LOND-000012-000000-000118-000001
- 139 Hardy Rd
- 70 Trail Haven Dr Unit 70
- 8 Schoolhouse Rd
- 80 Trail Haven Dr
- 31 Fieldstone Dr
- 137 Fieldstone Dr
- 4 Crestview Cir Unit 106
- 54 Noyes Rd Unit B
- 18 Crestview Cir Unit 209
- 107 Fieldstone Dr
- 491 Mammoth Rd Unit 7
- 99 Rockingham Rd Unit 1
- 75 Rockingham Rd
- 1 Woodhenge Cir
- 57 Hardy Rd
- 18 Hunter Blvd
- 69 Litchfield Rd
- 3 Hunter Blvd
- 25 Eglin Blvd
- 20 Wedgewood Dr
