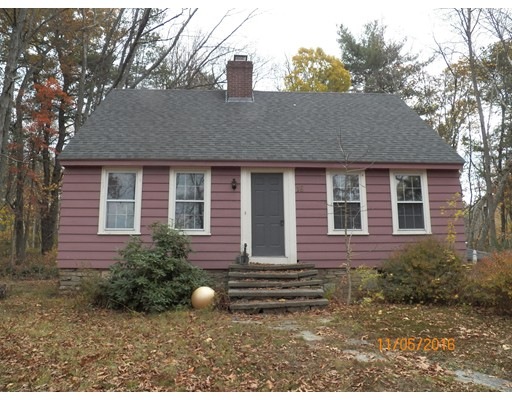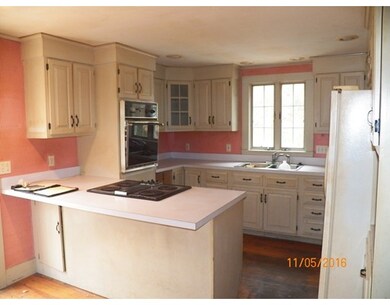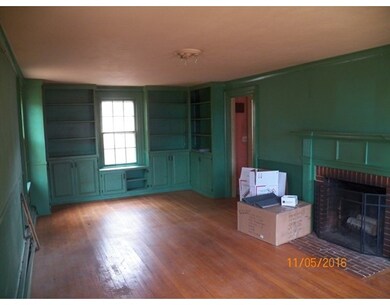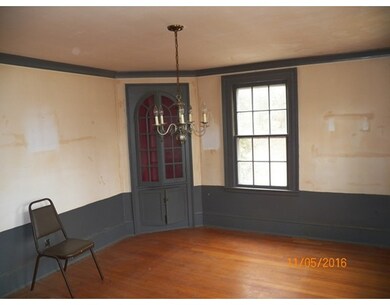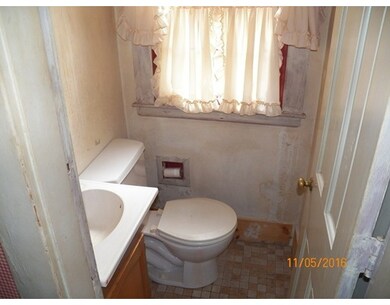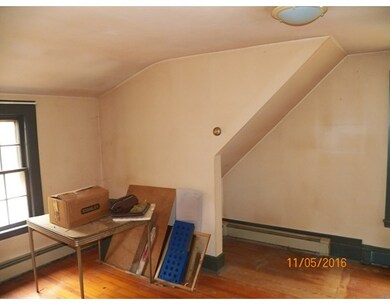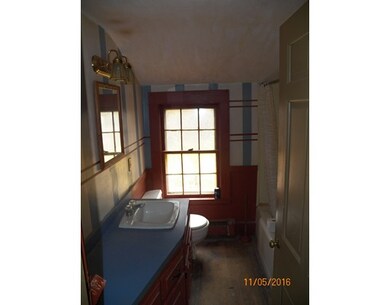
16 Bashaw Rd Sutton, MA 01590
Highlights
- Cape Cod Architecture
- Deck
- 1 Fireplace
- Sutton High School Rated A-
- Wood Flooring
- Corner Lot
About This Home
As of June 2020This charming Cape located in desirable neighborhood in Sutton on a corner lot offers loads of detailing. First floor offers front to back fireplaced living room with built ins, dining room with hutch, and kitchen along with half bath. Second floor has 2 bedrooms and full bath. Large deck off of kitchen and 2 car garage under.
Last Buyer's Agent
Karen Mercure
Century 21 Custom Home Realty
Home Details
Home Type
- Single Family
Est. Annual Taxes
- $3,398
Year Built
- Built in 1945
Lot Details
- 1 Acre Lot
- Corner Lot
- Gentle Sloping Lot
Parking
- 2 Car Attached Garage
- Tuck Under Parking
- Off-Street Parking
Home Design
- Cape Cod Architecture
- Stone Foundation
- Frame Construction
- Shingle Roof
Interior Spaces
- 1,229 Sq Ft Home
- 1 Fireplace
- Wood Flooring
- Basement Fills Entire Space Under The House
Kitchen
- Oven
- Built-In Range
- Dishwasher
Bedrooms and Bathrooms
- 2 Bedrooms
- Primary bedroom located on second floor
Outdoor Features
- Deck
Utilities
- No Cooling
- Central Heating
- Heating System Uses Oil
- Baseboard Heating
- Private Water Source
- Private Sewer
Listing and Financial Details
- Assessor Parcel Number 3795565
Ownership History
Purchase Details
Home Financials for this Owner
Home Financials are based on the most recent Mortgage that was taken out on this home.Purchase Details
Home Financials for this Owner
Home Financials are based on the most recent Mortgage that was taken out on this home.Purchase Details
Home Financials for this Owner
Home Financials are based on the most recent Mortgage that was taken out on this home.Purchase Details
Similar Home in Sutton, MA
Home Values in the Area
Average Home Value in this Area
Purchase History
| Date | Type | Sale Price | Title Company |
|---|---|---|---|
| Not Resolvable | $339,500 | Metropolitan Title Agency | |
| Not Resolvable | $305,000 | -- | |
| Not Resolvable | $175,000 | -- | |
| Foreclosure Deed | $169,862 | -- |
Mortgage History
| Date | Status | Loan Amount | Loan Type |
|---|---|---|---|
| Open | $271,600 | New Conventional | |
| Previous Owner | $235,000 | New Conventional | |
| Previous Owner | $50,000 | Unknown | |
| Previous Owner | $285,000 | Reverse Mortgage Home Equity Conversion Mortgage | |
| Previous Owner | $25,000 | No Value Available | |
| Previous Owner | $90,000 | VA |
Property History
| Date | Event | Price | Change | Sq Ft Price |
|---|---|---|---|---|
| 06/29/2020 06/29/20 | Sold | $339,500 | +4.5% | $276 / Sq Ft |
| 05/26/2020 05/26/20 | Pending | -- | -- | -- |
| 05/23/2020 05/23/20 | For Sale | $324,900 | +85.7% | $264 / Sq Ft |
| 01/31/2017 01/31/17 | Sold | $175,000 | +9.4% | $142 / Sq Ft |
| 12/01/2016 12/01/16 | Pending | -- | -- | -- |
| 11/21/2016 11/21/16 | For Sale | $159,900 | -- | $130 / Sq Ft |
Tax History Compared to Growth
Tax History
| Year | Tax Paid | Tax Assessment Tax Assessment Total Assessment is a certain percentage of the fair market value that is determined by local assessors to be the total taxable value of land and additions on the property. | Land | Improvement |
|---|---|---|---|---|
| 2025 | $4,868 | $390,700 | $165,200 | $225,500 |
| 2024 | $4,695 | $364,200 | $142,300 | $221,900 |
| 2023 | $4,231 | $300,500 | $124,200 | $176,300 |
| 2022 | $4,231 | $272,600 | $125,600 | $147,000 |
| 2021 | $4,334 | $265,400 | $125,600 | $139,800 |
| 2020 | $4,246 | $259,700 | $125,600 | $134,100 |
| 2019 | $4,160 | $245,300 | $125,600 | $119,700 |
| 2018 | $3,742 | $220,000 | $125,600 | $94,400 |
| 2017 | $3,516 | $207,300 | $110,500 | $96,800 |
| 2016 | $3,493 | $203,700 | $110,500 | $93,200 |
| 2015 | $3,399 | $198,800 | $110,500 | $88,300 |
| 2014 | $3,519 | $201,800 | $114,500 | $87,300 |
Agents Affiliated with this Home
-
T
Seller's Agent in 2020
The Schlesman Realty Group
ERA Key Realty Services
-

Buyer's Agent in 2020
Sharon Ridley
StartPoint Realty
(774) 287-0405
1 in this area
84 Total Sales
-

Seller's Agent in 2017
Galen Keller
GK Realty
(508) 868-0110
8 Total Sales
-
K
Buyer's Agent in 2017
Karen Mercure
Century 21 Custom Home Realty
Map
Source: MLS Property Information Network (MLS PIN)
MLS Number: 72095729
APN: SUTT-000011-000000-000062
- 15 Dodge Hill Rd
- 37 Buttonwood Ave
- 66 Buttonwood Ave
- 229 Worcester-Providence Turnpike
- 3 Wildflower Dr
- 77 Dodge Rd
- 142 Stone School Rd
- 80 Ariel Cir
- 118 Worcester-Providence Turnpike
- 41 Clubhouse Way Unit 41
- 5 Peach Tree Dr
- 188 Boston Rd
- 82 Central Turnpike
- 53 Fisherville Terrace
- 51 Fisherville Terrace
- 47 Fisherville Terrace
- 44 Fisherville Terrace
- 144 Pleasant St
- 191 Hartness Rd
- 32 Fisherville Terrace
