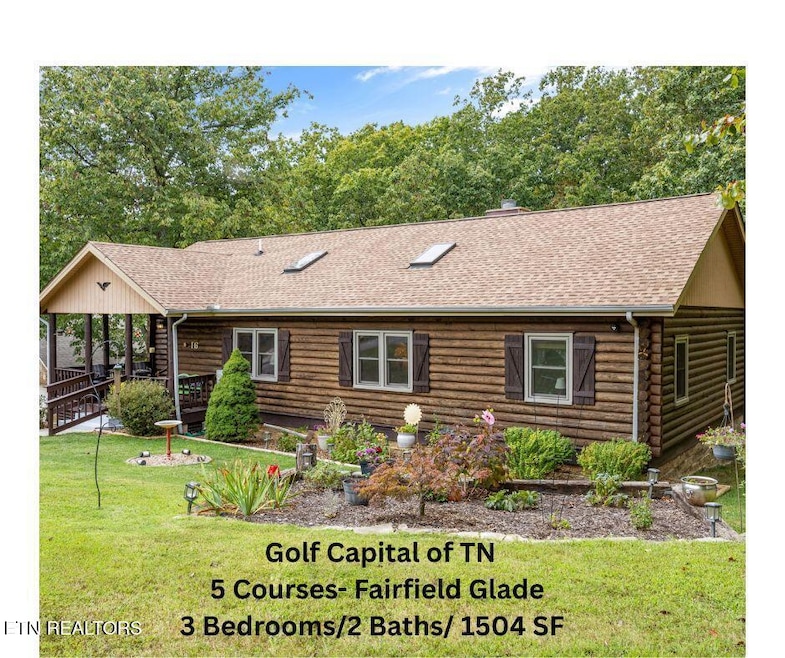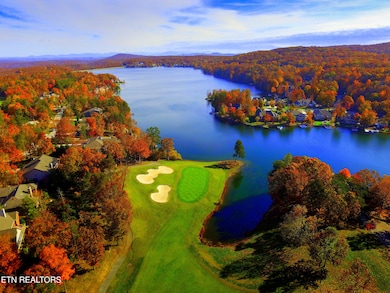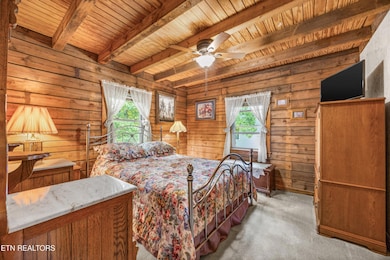16 Bingham Way Crossville, TN 38558
Estimated payment $1,959/month
Highlights
- Boat Ramp
- Access To Lake
- Landscaped Professionally
- On Golf Course
- Fitness Center
- Countryside Views
About This Home
A Light-Filled Log Home in the Heart of Tennessee's Golf Capital! Discover a warm, light-filled Jim Barna log home tucked at the end of a quiet cul-de-sac in Fairfield Glade. This 3-bed, 2-bath retreat offers just over 1,500 SF and sits on a beautifully landscaped half-acre, surrounded by tall trees for a peaceful woodland setting. The interior feels bright and airy with light log walls, beamed ceilings, oak floors, and multiple skylights that pull natural light deep into the home. Recent updates include a 2019 roof, 2020 Pella windows, solid-surface counters, and newer kitchen appliances for modern convenience.
A full-length covered front porch welcomes you inside, while the covered back porch and upper deck create quiet spots to enjoy morning coffee or evening views. The walkout basement provides excellent flex space with extensive storage, workshop potential, and an additional washer/dryer hookup—plus main-level laundry for everyday ease.
Living in Fairfield Glade means access to five championship golf courses and 90 holes of play in the heart of the 'Golf Capital of Tennessee.' Tee off along mountain vistas at Druid Hills, explore the dual 18-hole Heatherhurst courses, enjoy the contrasting nines at Dorchester, or take on the pro-level blue tees at Stonehenge. Not to mention 11 lakes for boating and water enjoyment!
A comfortable blend of rustic character and practical livability—this inviting log home offers the perfect Tennessee retreat. A must-see.
Open House Schedule
-
Sunday, November 30, 20251:00 to 3:00 pm11/30/2025 1:00:00 PM +00:0011/30/2025 3:00:00 PM +00:00A Light-Filled Log Home in the Heart of Tennessee’s Golf Capital. A comfortable blend of rustic character and practical livability—this inviting log home offers the perfect Tennessee retreat. A must-see.Add to Calendar
Home Details
Home Type
- Single Family
Est. Annual Taxes
- $594
Year Built
- Built in 1990
Lot Details
- 0.5 Acre Lot
- Lot Dimensions are 117x186
- On Golf Course
- Cul-De-Sac
- Landscaped Professionally
- Lot Has A Rolling Slope
- Wooded Lot
HOA Fees
- $121 Monthly HOA Fees
Parking
- 1 Car Garage
- Off-Street Parking
Property Views
- Countryside Views
- Forest Views
Home Design
- Log Cabin
- Log Siding
- Rough-In Plumbing
Interior Spaces
- 1,504 Sq Ft Home
- Wood Burning Stove
- Drapes & Rods
- Family Room
- Dining Room
- Home Office
- Bonus Room
- Workshop
- Storage
- Walk-Out Basement
- Fire and Smoke Detector
Kitchen
- Eat-In Kitchen
- Self-Cleaning Oven
- Range
- Microwave
- Dishwasher
- Disposal
Flooring
- Wood
- Carpet
- Tile
Bedrooms and Bathrooms
- 3 Bedrooms
- Primary Bedroom on Main
- Walk-In Closet
- Walk-in Shower
Laundry
- Laundry Room
- Dryer
- Washer
Outdoor Features
- Access To Lake
- Deck
- Covered Patio or Porch
Utilities
- Central Heating and Cooling System
- Internet Available
Listing and Financial Details
- Assessor Parcel Number 065D D 039.00
Community Details
Overview
- Association fees include trash
- North Hampton Subdivision
- Mandatory home owners association
Recreation
- Boat Ramp
- Boat Dock
- Golf Course Community
- Tennis Courts
- Recreation Facilities
- Fitness Center
- Community Pool
- Putting Green
Additional Features
- Clubhouse
- Security
- Security Service
Map
Home Values in the Area
Average Home Value in this Area
Tax History
| Year | Tax Paid | Tax Assessment Tax Assessment Total Assessment is a certain percentage of the fair market value that is determined by local assessors to be the total taxable value of land and additions on the property. | Land | Improvement |
|---|---|---|---|---|
| 2024 | $594 | $52,375 | $5,625 | $46,750 |
| 2023 | $594 | $52,375 | $0 | $0 |
| 2022 | $594 | $52,375 | $5,625 | $46,750 |
| 2021 | $533 | $34,050 | $5,000 | $29,050 |
| 2020 | $533 | $34,050 | $5,000 | $29,050 |
| 2019 | $533 | $34,050 | $5,000 | $29,050 |
| 2018 | $533 | $34,050 | $5,000 | $29,050 |
| 2017 | $533 | $34,050 | $5,000 | $29,050 |
| 2016 | $551 | $36,075 | $5,000 | $31,075 |
| 2015 | $540 | $36,075 | $5,000 | $31,075 |
| 2014 | $540 | $36,077 | $0 | $0 |
Property History
| Date | Event | Price | List to Sale | Price per Sq Ft | Prior Sale |
|---|---|---|---|---|---|
| 09/25/2025 09/25/25 | For Sale | $339,500 | +137.6% | $226 / Sq Ft | |
| 05/24/2019 05/24/19 | Sold | $142,900 | -18.8% | $95 / Sq Ft | View Prior Sale |
| 04/06/2019 04/06/19 | Pending | -- | -- | -- | |
| 08/09/2018 08/09/18 | For Sale | $175,900 | -- | $117 / Sq Ft |
Purchase History
| Date | Type | Sale Price | Title Company |
|---|---|---|---|
| Warranty Deed | $142,900 | Upper Cumberland T&E Llc | |
| Deed | $2,100 | -- | |
| Deed | -- | -- | |
| Warranty Deed | $14,800 | -- |
Mortgage History
| Date | Status | Loan Amount | Loan Type |
|---|---|---|---|
| Open | $114,320 | New Conventional |
Source: East Tennessee REALTORS® MLS
MLS Number: 1316482
APN: 065D-D-039.00
- 109 Markham Ln
- 110 Markham Ln
- 251 Rotherham Dr
- 124 Markham Ln
- 260 Rotherham Dr
- 18 Harley Cir
- 12 Chelteham Ln
- 126 Markham Ln
- 0 Markham Ln
- 25 Bacham Ln
- 19 Markham Ct
- 26 Harley Cir
- 100 Brummel Way
- 18 Markham Ct
- 36 Chelteham Ln
- 39 Markham Terrace
- 53 Markham Terrace
- 319 Rotherham Dr
- 151 Markham Ln
- 320 Rotherham Dr
- 135 Stonewood Dr
- 122 Lee Cir
- 43 Wilshire Heights Dr
- 6 Lakeshore Ct Unit 97
- 202 Lakeview Dr
- 42 Saddle Brook Ln
- 40 Heather Ridge Cir
- 95 N Hills Dr
- 168 Sky View Meadow Dr
- 158 Sky View Meadow Dr
- 127 Sky View Meadow Dr
- 141 Sky View Meadow Dr
- 157 Sky View Meadow Dr
- 28 Jacobs Crossing Dr
- 317 Storie Ave
- 360 Oak Hill Dr
- 8005 Cherokee Trail
- 926 Kingston Ave Unit 1
- 155 Delozier Ln
- 220 Brown Dr W







