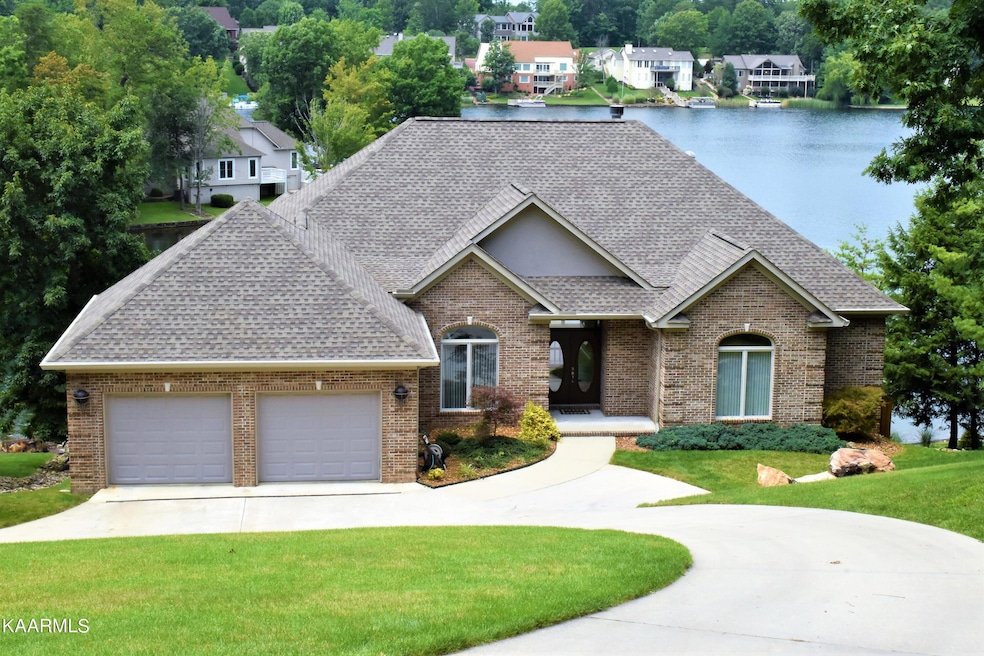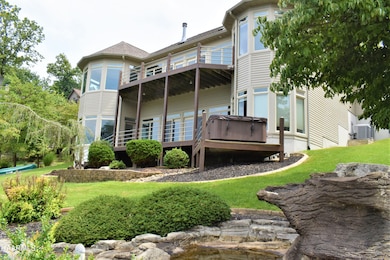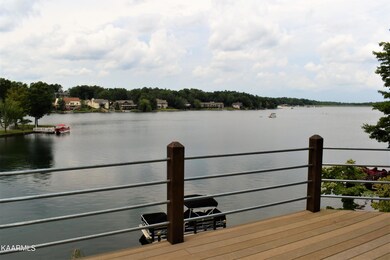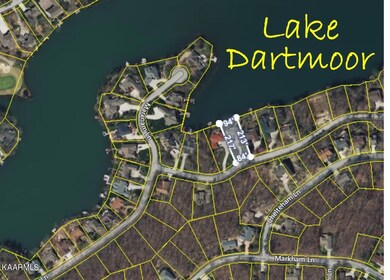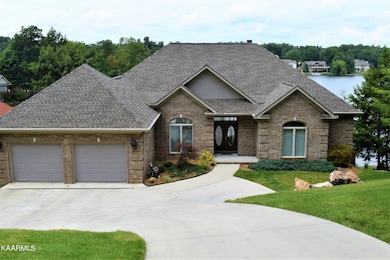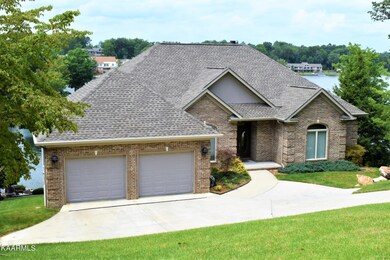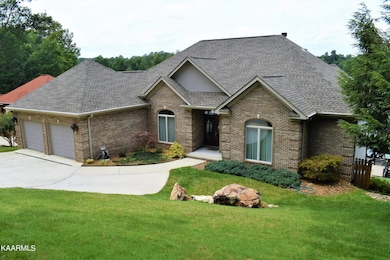
39 Markham Terrace Crossville, TN 38558
Estimated payment $5,807/month
Highlights
- Lake Front
- Docks
- Landscaped Professionally
- Boat Ramp
- Fitness Center
- Community Lake
About This Home
LAKEFRONT WOW!! This amazing Lake Dartmoor home provides everything and more. From the moment you enter the home you will see the breathtaking views! This remodeled area is open plan with soaring ceilings and a wall of windows. The gourmet kitchen has an abundance of custom cabinets, granite countertops, breakfast bar and breakfast bay. Walk in pantry. The main living area has built in wet bar with wine cooler. Custom built-in cabinetry, custom fireplace. The master suite again offers breathtaking lake views. Spacious ensuite bathroom with large custom tiled walk-in shower. Custom fitted walk-in closet. Spacious guest bedroom with ensuite bathroom. Utility room and guest half bathroom complete the main level. Access to large deck. The lower level, again with amazing views from all rooms, has recreation room with built in wet bar with breakfast bar. Exercise room/ office (equipment included), Sauna room, guest bedroom, ensuite bathroom. Storage room with access to crawlspace. Access to deck, hot tub and dock. Professionally landscaped that includes a water feature.
New roof in 2019. (Sauna, Hot Tub and Gym equipment will remain.) If you are looking for a lakefront home with breathtaking views from all living areas, this is it!!!
Home Details
Home Type
- Single Family
Est. Annual Taxes
- $1,962
Year Built
- Built in 2001
Lot Details
- 0.44 Acre Lot
- Lot Dimensions are 92x220
- Lake Front
- Landscaped Professionally
- Rain Sensor Irrigation System
HOA Fees
- $115 Monthly HOA Fees
Parking
- Attached Garage
Home Design
- Traditional Architecture
- Brick Exterior Construction
- Frame Construction
- Vinyl Siding
Interior Spaces
- 3,956 Sq Ft Home
- Wet Bar
- Cathedral Ceiling
- Gas Log Fireplace
- Insulated Windows
- Great Room
- Family Room
- Combination Dining and Living Room
- Breakfast Room
- Den
- Recreation Room
- Bonus Room
- Storage Room
- Lake Views
Kitchen
- Eat-In Kitchen
- Breakfast Bar
- Self-Cleaning Oven
- Range
- Dishwasher
- Kitchen Island
- Disposal
Flooring
- Carpet
- Laminate
- Tile
Bedrooms and Bathrooms
- 3 Bedrooms
- Primary Bedroom on Main
- Split Bedroom Floorplan
- Walk-In Closet
- Walk-in Shower
Laundry
- Laundry Room
- Dryer
- Washer
Finished Basement
- Walk-Out Basement
- Recreation or Family Area in Basement
Outdoor Features
- Docks
- Deck
- Covered patio or porch
Utilities
- Zoned Heating and Cooling System
- Heating System Uses Propane
Listing and Financial Details
- Assessor Parcel Number 065D C 022.00
- Tax Block 7
Community Details
Overview
- Association fees include fire protection, trash, sewer, security
- North Hampton Subdivision
- Mandatory home owners association
- Community Lake
Amenities
- Picnic Area
- Clubhouse
Recreation
- Boat Ramp
- Boat Dock
- Tennis Courts
- Recreation Facilities
- Community Playground
- Fitness Center
- Community Pool
- Putting Green
Security
- Security Service
Map
Home Values in the Area
Average Home Value in this Area
Tax History
| Year | Tax Paid | Tax Assessment Tax Assessment Total Assessment is a certain percentage of the fair market value that is determined by local assessors to be the total taxable value of land and additions on the property. | Land | Improvement |
|---|---|---|---|---|
| 2024 | $1,962 | $172,900 | $40,000 | $132,900 |
| 2023 | $1,962 | $172,900 | $0 | $0 |
| 2022 | $1,962 | $172,900 | $40,000 | $132,900 |
| 2021 | $1,942 | $124,050 | $42,500 | $81,550 |
| 2020 | $1,942 | $124,050 | $42,500 | $81,550 |
| 2019 | $1,942 | $124,050 | $42,500 | $81,550 |
| 2018 | $1,942 | $124,050 | $42,500 | $81,550 |
| 2017 | $1,942 | $124,050 | $42,500 | $81,550 |
| 2016 | $1,951 | $127,725 | $42,500 | $85,225 |
| 2015 | $1,913 | $127,725 | $42,500 | $85,225 |
| 2014 | $1,913 | $127,713 | $0 | $0 |
Property History
| Date | Event | Price | Change | Sq Ft Price |
|---|---|---|---|---|
| 01/30/2025 01/30/25 | Price Changed | $999,000 | -20.1% | $253 / Sq Ft |
| 07/11/2024 07/11/24 | Price Changed | $1,250,000 | -3.8% | $316 / Sq Ft |
| 08/04/2023 08/04/23 | For Sale | $1,300,000 | 0.0% | $329 / Sq Ft |
| 08/04/2023 08/04/23 | For Sale | $1,300,000 | -- | $329 / Sq Ft |
Purchase History
| Date | Type | Sale Price | Title Company |
|---|---|---|---|
| Deed | -- | -- | |
| Deed | -- | -- | |
| Deed | $85,000 | -- | |
| Warranty Deed | $25,000 | -- | |
| Warranty Deed | $50,000 | -- |
Mortgage History
| Date | Status | Loan Amount | Loan Type |
|---|---|---|---|
| Closed | $50,375 | Credit Line Revolving | |
| Closed | $100,000 | New Conventional | |
| Previous Owner | $105,000 | No Value Available | |
| Previous Owner | $75,000 | No Value Available | |
| Previous Owner | $60,000 | No Value Available |
Similar Homes in Crossville, TN
Source: East Tennessee REALTORS® MLS
MLS Number: 1235490
APN: 065D-C-022.00
- 38 Markham Terrace
- 126 Markham Ln
- 12 Chelteham Ln
- 199 Markham Ln
- 35 Bingham Ln
- 41 Chelteham Ln
- 109 Markham Ln
- 110 Markham Ln
- 20 Brixton Ln
- 21 Mariners Ct
- 23 Harley Cir
- 19 Markham Ct
- 18 Harley Cir
- 44 Chelteham Ln
- 150 Markham Ln
- 151 Markham Ln
- 45 Bingham Ln
- 26 Harley Cir
- 152 Markham Ln
- 251 Rotherham Dr
- 11 Milnor Cir
- 43 Wilshire Heights Dr
- 30 Woodland Terrace
- 40 Heather Ridge Cir
- 103 Narcissus St
- 28 Jacobs Crossing Dr
- 713 N Chamberlain Ave
- 220 Brown Dr W
- 630 Carlock Ave Unit C
- 425 Cumberland St
- 712 Old Roane St Unit 4
- 712 Old Roane St Unit 18
- 712 Old Roane St Unit 1
- 212 Morning Dr Unit 5
- 1345 Midway Rd
- 215 E Race St Unit 5
- 176 Market St
- 4558 Knoxville Hwy Unit B
- 102 Lewis Dr Unit C
- 102 Lewis Dr Unit A
