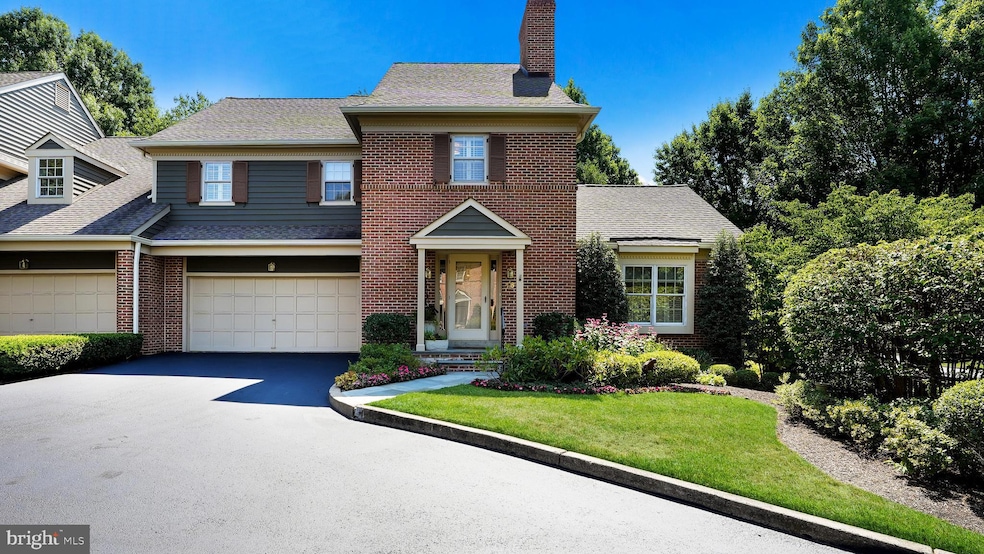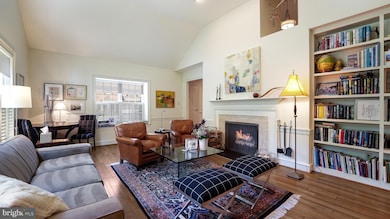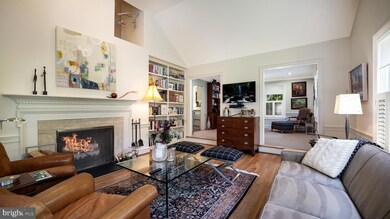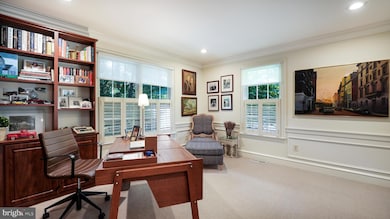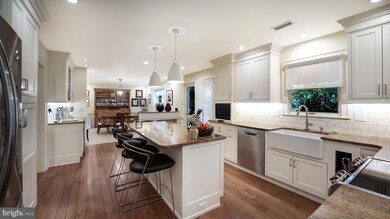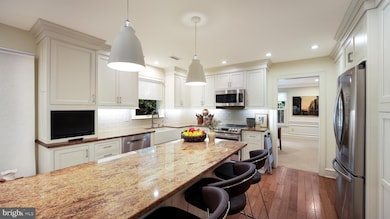
16 Blakemore Ct Unit 16 Doylestown, PA 18901
Highlights
- Carriage House
- Deck
- Wood Flooring
- Doyle El School Rated A
- Recreation Room
- Upgraded Countertops
About This Home
As of September 2024Prepare to be impressed when you experience the custom renovations and unique twist on the floorplan at this charming end unit in Doylestown’s highly desirable community of Teversall. Upon entering the spacious foyer, the hand-crafted contemporary metal railings will catch your eye as a fantastic design element. The two closets located here are the beginning of many fantastic storage options throughout this home. The completely renovated kitchen welcomes you with a center island approximately 8’ in length including seating and deep drawers with soft closing technology. Additional kitchen highlights include granite counters, subway tile backsplash, Blanco sink with soap dispenser and disposal button, touch gooseneck faucet, Bosch dishwasher, LG 4 burner stove with warming zone and convection option, LG French door refrigerator, microwave with convection option, hidden cabinet storage for knives and utensils, two built-in pantries (one has a hanging pot rack bar and electric outlet), wet bar with sink and refrigerator, and built-in dog bowl station. The dining room (previously a family room) offers a great space for entertaining with views of the lush landscape in the back of the house. A maintenance free deck with electric awning offers yet another option for dining, entertaining and relaxing. Highlighted by the cathedral ceiling and beautiful window systems, the living room also has a fireplace, built-in bookshelves, and plenty of space for furniture. The office (previously a dining room) also includes built-in corner bookshelves. Upstairs, the primary ensuite not only has a completely renovated bathroom with large steam shower and double vanity with quartz counter, but also a huge walk-in closet (previously a sitting room), plus a second walk-in closet. Two additional bedrooms offer great closet space too. The hall bathroom, completely renovated, is anchored by a beautiful glass farm door-style shower door system, large vanity with quartz counter, and an extra heater to enhance your experience. The laundry room has front loading washer/dryer topped by a very functional countertop. A finished basement gives you yet more space to expand, including a bar area with sink, and a room with built-in deep set storage cabinets and French doors, and an unfinshed zone for storage. The two-car garage has cabinets and a pegboard organizing system for tools. This location offers an easy walk into Doylestown Borough to experience its well-known restaurants, museums, cultural events, and shops. Be the next proud owner of this customized and stylized home!
Last Agent to Sell the Property
Keller Williams Real Estate-Doylestown Listed on: 07/25/2024

Townhouse Details
Home Type
- Townhome
Est. Annual Taxes
- $8,599
Year Built
- Built in 1987
HOA Fees
- $625 Monthly HOA Fees
Parking
- 2 Car Direct Access Garage
- 2 Driveway Spaces
- Front Facing Garage
Home Design
- Carriage House
- Colonial Architecture
- Brick Exterior Construction
- Concrete Perimeter Foundation
Interior Spaces
- Property has 2 Levels
- Crown Molding
- Recessed Lighting
- Wood Burning Fireplace
- Fireplace Mantel
- Living Room
- Dining Room
- Den
- Recreation Room
- Bonus Room
- Finished Basement
- Basement Fills Entire Space Under The House
Kitchen
- Eat-In Kitchen
- Electric Oven or Range
- Built-In Microwave
- Dishwasher
- Stainless Steel Appliances
- Kitchen Island
- Upgraded Countertops
Flooring
- Wood
- Carpet
Bedrooms and Bathrooms
- 3 Bedrooms
- En-Suite Primary Bedroom
- En-Suite Bathroom
- Walk-In Closet
- Walk-in Shower
Laundry
- Laundry Room
- Laundry on upper level
Outdoor Features
- Deck
Schools
- Doyle Elementary School
- Lenape Middle School
- Central Bucks High School West
Utilities
- Central Air
- Heat Pump System
- Electric Water Heater
Listing and Financial Details
- Tax Lot 001-016
- Assessor Parcel Number 09-055-001-016
Community Details
Overview
- $3,500 Capital Contribution Fee
- Association fees include common area maintenance, exterior building maintenance, lawn maintenance, trash, snow removal
- Teversall Condos
- Teversall Subdivision
Amenities
- Common Area
Pet Policy
- Limit on the number of pets
Ownership History
Purchase Details
Home Financials for this Owner
Home Financials are based on the most recent Mortgage that was taken out on this home.Purchase Details
Home Financials for this Owner
Home Financials are based on the most recent Mortgage that was taken out on this home.Purchase Details
Home Financials for this Owner
Home Financials are based on the most recent Mortgage that was taken out on this home.Purchase Details
Similar Homes in Doylestown, PA
Home Values in the Area
Average Home Value in this Area
Purchase History
| Date | Type | Sale Price | Title Company |
|---|---|---|---|
| Deed | $840,000 | Principle Abstract & Settlemen | |
| Deed | $547,000 | None Available | |
| Deed | $327,000 | -- | |
| Deed | $280,000 | -- |
Mortgage History
| Date | Status | Loan Amount | Loan Type |
|---|---|---|---|
| Previous Owner | $400,000 | Credit Line Revolving | |
| Previous Owner | $218,000 | Adjustable Rate Mortgage/ARM | |
| Previous Owner | $208,515 | New Conventional | |
| Previous Owner | $212,000 | Unknown | |
| Previous Owner | $240,000 | No Value Available |
Property History
| Date | Event | Price | Change | Sq Ft Price |
|---|---|---|---|---|
| 09/27/2024 09/27/24 | Sold | $840,000 | -1.2% | $210 / Sq Ft |
| 08/01/2024 08/01/24 | Pending | -- | -- | -- |
| 07/25/2024 07/25/24 | For Sale | $850,000 | +55.4% | $212 / Sq Ft |
| 04/27/2016 04/27/16 | Sold | $547,000 | -4.9% | $189 / Sq Ft |
| 02/15/2016 02/15/16 | Pending | -- | -- | -- |
| 12/08/2015 12/08/15 | For Sale | $575,000 | -- | $199 / Sq Ft |
Tax History Compared to Growth
Tax History
| Year | Tax Paid | Tax Assessment Tax Assessment Total Assessment is a certain percentage of the fair market value that is determined by local assessors to be the total taxable value of land and additions on the property. | Land | Improvement |
|---|---|---|---|---|
| 2024 | $8,834 | $49,920 | $0 | $49,920 |
| 2023 | $8,423 | $49,920 | $0 | $49,920 |
| 2022 | $8,330 | $49,920 | $0 | $49,920 |
| 2021 | $8,158 | $49,920 | $0 | $49,920 |
| 2020 | $8,121 | $49,920 | $0 | $49,920 |
| 2019 | $8,033 | $49,920 | $0 | $49,920 |
| 2018 | $8,008 | $49,920 | $0 | $49,920 |
| 2017 | $7,946 | $49,920 | $0 | $49,920 |
| 2016 | $7,896 | $49,920 | $0 | $49,920 |
| 2015 | -- | $49,920 | $0 | $49,920 |
| 2014 | -- | $49,920 | $0 | $49,920 |
Agents Affiliated with this Home
-
Melissa Healy

Seller's Agent in 2024
Melissa Healy
Keller Williams Real Estate-Doylestown
(215) 340-5700
47 in this area
285 Total Sales
-
Leigh Nunno

Seller Co-Listing Agent in 2024
Leigh Nunno
Iron Valley Real Estate Doylestown
(215) 262-6102
19 in this area
69 Total Sales
-
Clinton Polchan

Buyer's Agent in 2024
Clinton Polchan
Class-Harlan Real Estate, LLC
(215) 519-7725
42 in this area
108 Total Sales
-
Regina Faia

Seller's Agent in 2016
Regina Faia
J Carroll Molloy
(215) 630-4476
16 in this area
20 Total Sales
Map
Source: Bright MLS
MLS Number: PABU2074958
APN: 09-055-001-016
- 170 Progress Dr
- 9 Mill Creek Dr
- 2-12 Aspen Way Unit 212
- 402 Ford Hook Rd
- 388 W Oakland Ave
- 422 Fordhook Rd
- 9 E Circle Dr
- 439 Ford Hook Rd
- 276 W Ashland St
- 197 Spring Ln
- 275 W Court St
- 277 W Oakland Ave
- 273 W Court St
- 176 Hemlock Dr
- 6 Valley Cir
- 267 W Court St
- 230 N West St
- 175 W Oakland Ave
- 156 W State St
- 4 Steeplechase Dr
