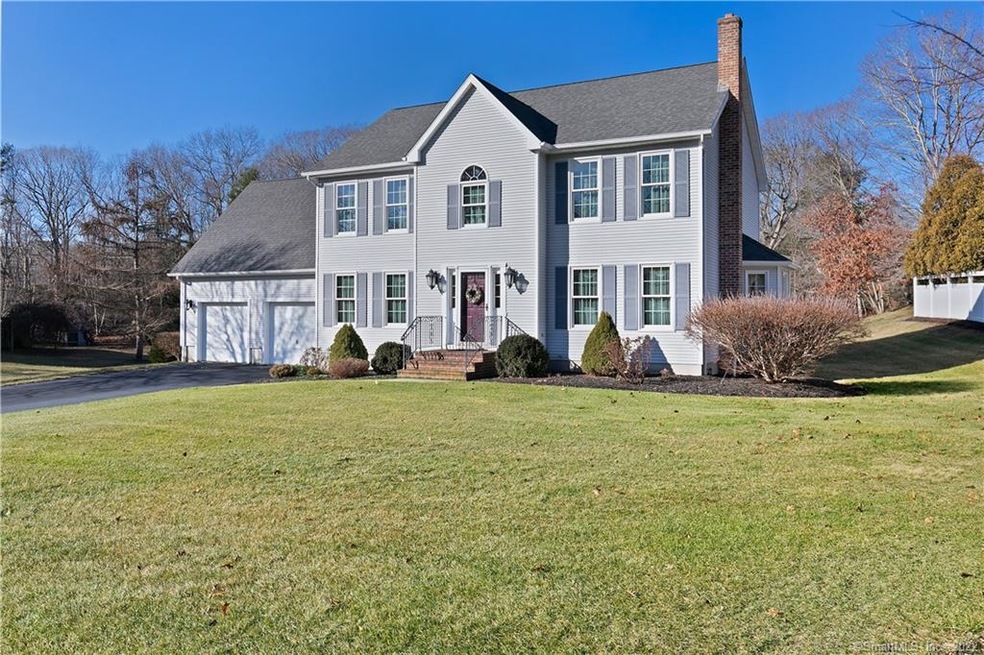
16 Bobwhite Ln East Lyme, CT 06333
Estimated Value: $593,000 - $666,000
Highlights
- Colonial Architecture
- Attic
- 2 Car Attached Garage
- East Lyme Middle School Rated A-
- No HOA
- Central Air
About This Home
As of February 2022Original owners have loved this home but it is time to downsize. Nestled in the Heritage Fields subdivision on a fenced level lot, this well built home boasts an open floor plan with tons of natural light, bump out in the living room, breakfast area that looks out onto the large composite deck. Many updates throughout the years include 30 year Architectural roof and Anderson windows in 2016, Indirect Hot water heater and Air Conditioner in 2014, and in 2010 sump pump and Internal footing drain system, irrigation system and many other updates. The basement is ready for working at home with an office and beautiful family room with custom wood panel wainscoting. Plenty of additional storage in basement and floored attic. Schedule to see this home before it's gone!
Last Listed By
William Pitt Sotheby's Int'l License #RES.0770245 Listed on: 01/14/2022

Home Details
Home Type
- Single Family
Est. Annual Taxes
- $6,897
Year Built
- Built in 1995
Lot Details
- 0.77 Acre Lot
- Level Lot
- Property is zoned R40
Home Design
- Colonial Architecture
- Concrete Foundation
- Frame Construction
- Asphalt Shingled Roof
- Vinyl Siding
Interior Spaces
- 2,216 Sq Ft Home
- Central Vacuum
- Laundry on lower level
Kitchen
- Oven or Range
- Range Hood
- Dishwasher
Bedrooms and Bathrooms
- 3 Bedrooms
Attic
- Attic Floors
- Pull Down Stairs to Attic
Partially Finished Basement
- Heated Basement
- Basement Fills Entire Space Under The House
Parking
- 2 Car Attached Garage
- Private Driveway
Location
- Property is near a golf course
Schools
- Flanders Elementary School
- East Lyme Middle School
- East Lyme High School
Utilities
- Central Air
- Floor Furnace
- Baseboard Heating
- Heating System Uses Oil
- Fuel Tank Located in Basement
Community Details
- No Home Owners Association
- Heritage Fields Subdivision
Ownership History
Purchase Details
Home Financials for this Owner
Home Financials are based on the most recent Mortgage that was taken out on this home.Similar Homes in the area
Home Values in the Area
Average Home Value in this Area
Purchase History
| Date | Buyer | Sale Price | Title Company |
|---|---|---|---|
| Kinsley William | $515,000 | None Available |
Mortgage History
| Date | Status | Borrower | Loan Amount |
|---|---|---|---|
| Open | Kinsley William | $400,530 | |
| Previous Owner | Ulkus David R | $149,500 | |
| Previous Owner | Ulkus David R | $169,850 |
Property History
| Date | Event | Price | Change | Sq Ft Price |
|---|---|---|---|---|
| 02/28/2022 02/28/22 | Sold | $515,000 | +3.0% | $232 / Sq Ft |
| 01/17/2022 01/17/22 | Pending | -- | -- | -- |
| 01/14/2022 01/14/22 | For Sale | $500,000 | -- | $226 / Sq Ft |
Tax History Compared to Growth
Tax History
| Year | Tax Paid | Tax Assessment Tax Assessment Total Assessment is a certain percentage of the fair market value that is determined by local assessors to be the total taxable value of land and additions on the property. | Land | Improvement |
|---|---|---|---|---|
| 2024 | $7,590 | $288,050 | $99,610 | $188,440 |
| 2023 | $7,167 | $288,050 | $99,610 | $188,440 |
| 2022 | $6,867 | $288,050 | $99,610 | $188,440 |
| 2021 | $6,897 | $241,920 | $90,160 | $151,760 |
| 2020 | $6,861 | $241,920 | $90,160 | $151,760 |
| 2019 | $6,820 | $241,920 | $90,160 | $151,760 |
| 2018 | $6,617 | $241,920 | $90,160 | $151,760 |
| 2017 | $6,329 | $241,920 | $90,160 | $151,760 |
| 2016 | $6,366 | $251,020 | $90,160 | $160,860 |
| 2015 | $6,203 | $251,020 | $90,160 | $160,860 |
| 2014 | $6,032 | $251,020 | $90,160 | $160,860 |
Agents Affiliated with this Home
-
Leslie Timmons

Seller's Agent in 2022
Leslie Timmons
William Pitt
(860) 912-1266
31 in this area
103 Total Sales
-
Deborah Fountain

Seller Co-Listing Agent in 2022
Deborah Fountain
William Pitt
(860) 303-0968
44 in this area
147 Total Sales
-
Stephanie Hughes

Buyer's Agent in 2022
Stephanie Hughes
eXp Realty
(860) 961-4910
3 in this area
42 Total Sales
Map
Source: SmartMLS
MLS Number: 170460241
APN: ELYM-003601-000102
- 0 Cedarbrook Ln Unit 24063212
- 106 Chesterfield Rd
- 57 Quailcrest Rd
- 50 Gurley Rd
- 36 Upper Pattagansett Rd
- 138 Boston Post Rd Unit 3
- 138 Boston Post Rd Unit 10
- 138 Boston Post Rd Unit 1
- 138 Boston Post Rd Unit 13
- 138 Boston Post Rd Unit 8
- 3 Summit Ave
- 16 Hill Rd
- 35 Village Crossing Unit 35
- 32 Village Dr
- 20 Church Ln Unit 8
- 6 Oswegatchie Rd
- 30 Pattagansett Dr
- 15 Rocco Dr
- 267 Waterford Pkwy N
- 6 Point Comfort
