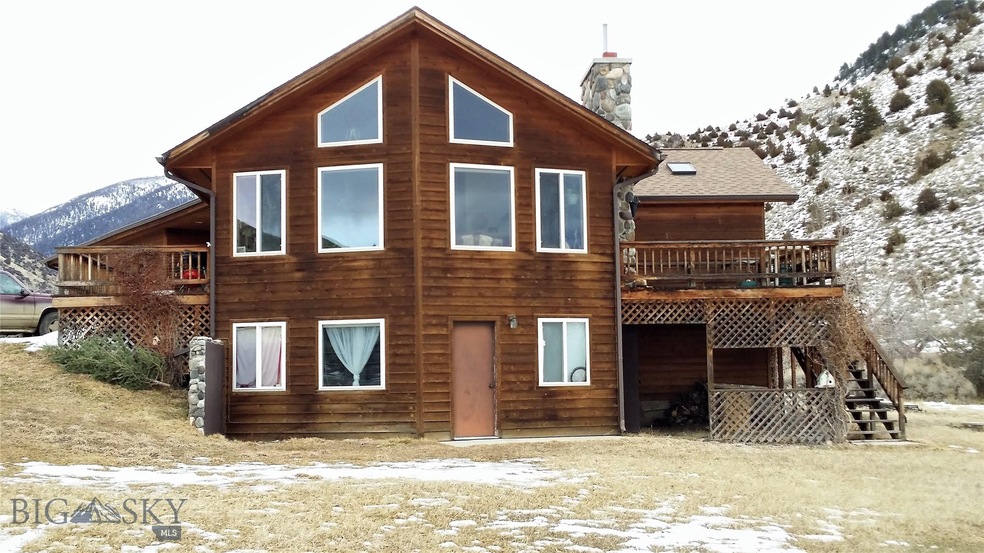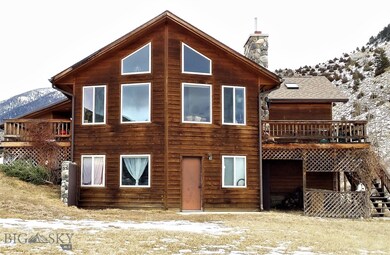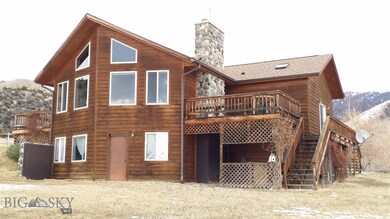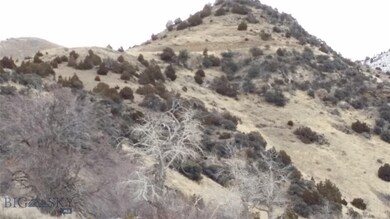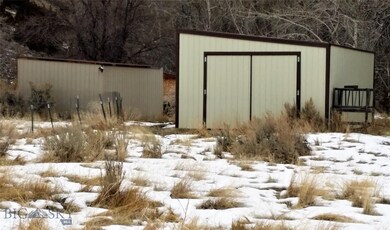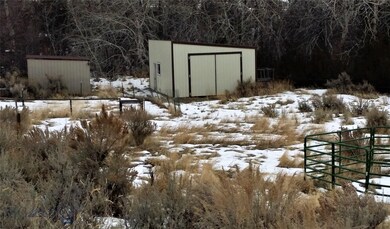
16 Booth Gulch Ln Sheridan, MT 59749
Highlights
- Corral
- Home fronts a creek
- RV Parking in Community
- Fitness Center
- Senior Community
- Custom Home
About This Home
As of August 2021Listen to Wisconsin Creek roar as spring arrives, from the comfort of your home/deck or level area Creekside. This 3 bedroom, 2.5 bath has the ease of one level living with plenty of extra room for family or guests. Your four-legged friends will love this area too! Set up for some horses and you can take them for a nice ride up into the Tobacco Root Mountains, leaving right from the house, cross the bridge and take a left, your pups will enjoy the run too! This property is visited by some of Montana's favorite wildlife from Wild Turkeys to the majestic Elk. Just a short drive to Sheridan where you can hit the city pool/parks, hospital, drug store, auto repair and groceries. The town of Sheridan has year around events, a great farmer's market and winter events too! Great area for the outdoor enthusiast with fishing, hiking, ATV's and hunting. Seller is offering up to a $7,000. maintenance allowance, depending on offer. Renters need 24 hour notice for showing. New picture to come!
Last Agent to Sell the Property
Annie Jorgensen
Berkshire Hathaway - Sheridan License #11802
Last Buyer's Agent
Laura Gilmore
RE/MAX Mountain Property License #BRO-46392

Home Details
Home Type
- Single Family
Est. Annual Taxes
- $3,100
Year Built
- Built in 1998
Lot Details
- 10 Acre Lot
- Home fronts a creek
- River Front
- Dirt Road
- South Facing Home
- Log Fence
- Split Rail Fence
- Partially Fenced Property
- Landscaped
- Lawn
Parking
- 2 Car Attached Garage
Property Views
- River
- Woods
- Farm
- Creek or Stream
- Mountain
- Meadow
- Rural
Home Design
- Custom Home
- Asphalt Roof
- Wood Siding
Interior Spaces
- 2,156 Sq Ft Home
- 1-Story Property
- Ceiling Fan
- Gas Fireplace
- Window Treatments
- Partially Carpeted
- Fire and Smoke Detector
Kitchen
- Stove
- Range
Bedrooms and Bathrooms
- 3 Bedrooms
Laundry
- Dryer
- Washer
Finished Basement
- Walk-Out Basement
- Partial Basement
- Bedroom in Basement
- Recreation or Family Area in Basement
- Finished Basement Bathroom
- Natural lighting in basement
Outdoor Features
- Deck
- Covered patio or porch
- Shed
Utilities
- Forced Air Heating System
- Heating System Uses Propane
- Well
- Septic Tank
- Phone Available
Additional Features
- Loafing Shed
- Corral
Listing and Financial Details
- Assessor Parcel Number 0008311540
Community Details
Overview
- Senior Community
- No Home Owners Association
- RV Parking in Community
Amenities
- Laundry Facilities
Recreation
- Fitness Center
- Community Pool
- Park
Map
Home Values in the Area
Average Home Value in this Area
Property History
| Date | Event | Price | Change | Sq Ft Price |
|---|---|---|---|---|
| 08/27/2021 08/27/21 | Sold | -- | -- | -- |
| 07/28/2021 07/28/21 | Pending | -- | -- | -- |
| 05/10/2021 05/10/21 | For Sale | $659,995 | +41.3% | $267 / Sq Ft |
| 10/01/2018 10/01/18 | Sold | -- | -- | -- |
| 09/01/2018 09/01/18 | Pending | -- | -- | -- |
| 03/05/2018 03/05/18 | For Sale | $467,000 | -- | $217 / Sq Ft |
Tax History
| Year | Tax Paid | Tax Assessment Tax Assessment Total Assessment is a certain percentage of the fair market value that is determined by local assessors to be the total taxable value of land and additions on the property. | Land | Improvement |
|---|---|---|---|---|
| 2024 | $3,002 | $551,200 | $0 | $0 |
| 2023 | $3,128 | $551,200 | $0 | $0 |
| 2022 | $2,291 | $363,800 | $0 | $0 |
| 2021 | $2,222 | $363,800 | $0 | $0 |
| 2020 | $2,985 | $481,198 | $0 | $0 |
| 2019 | $3,085 | $481,198 | $0 | $0 |
| 2018 | $2,842 | $404,352 | $0 | $0 |
| 2017 | $3,070 | $404,352 | $0 | $0 |
| 2016 | $2,766 | $343,904 | $0 | $0 |
| 2015 | $2,767 | $343,904 | $0 | $0 |
| 2014 | $2,255 | $156,133 | $0 | $0 |
Mortgage History
| Date | Status | Loan Amount | Loan Type |
|---|---|---|---|
| Previous Owner | $154,000 | Stand Alone Refi Refinance Of Original Loan |
Deed History
| Date | Type | Sale Price | Title Company |
|---|---|---|---|
| Warranty Deed | -- | First American Title | |
| Warranty Deed | -- | First American Title | |
| Warranty Deed | -- | None Available | |
| Warranty Deed | -- | -- |
Similar Homes in Sheridan, MT
Source: Big Sky Country MLS
MLS Number: 315705
APN: 25-0593-12-1-01-07-0000
