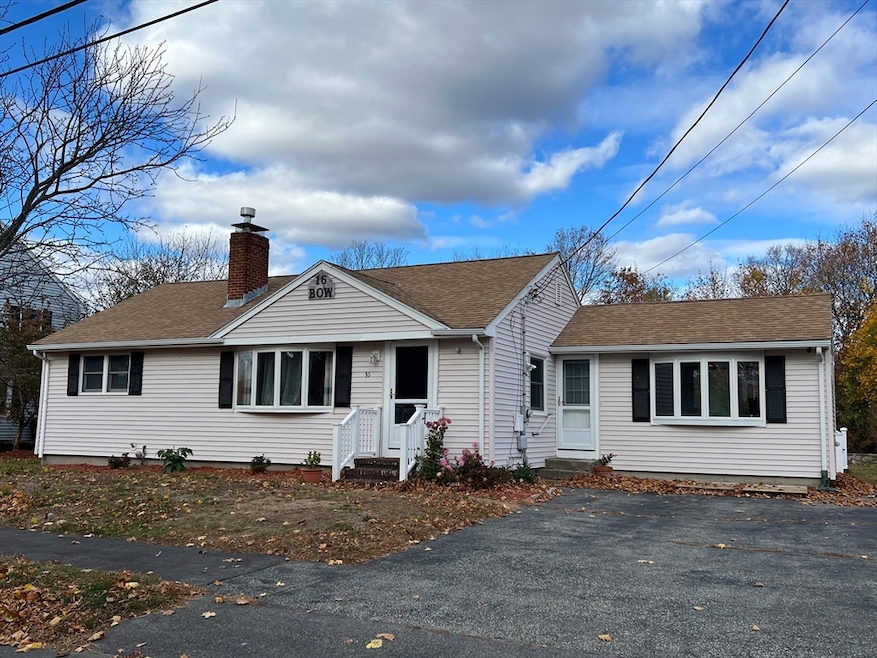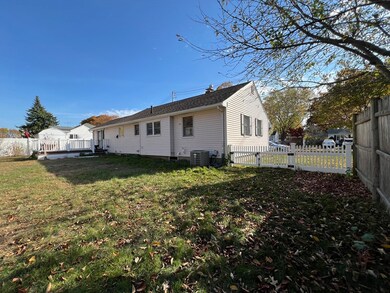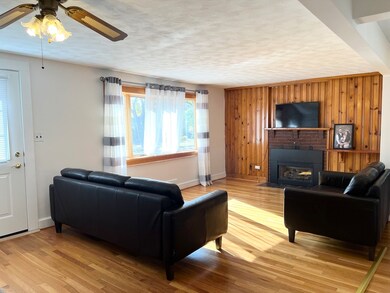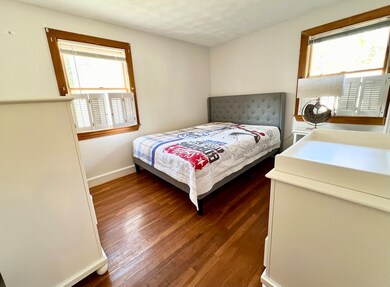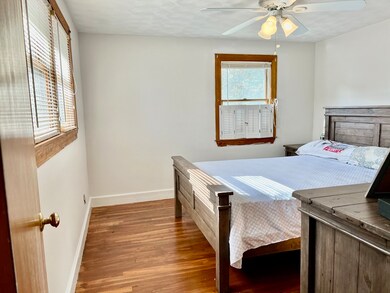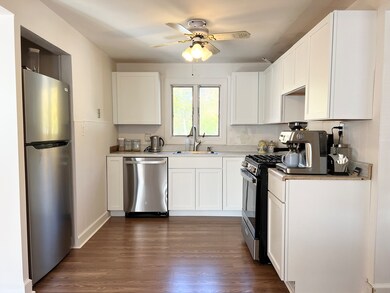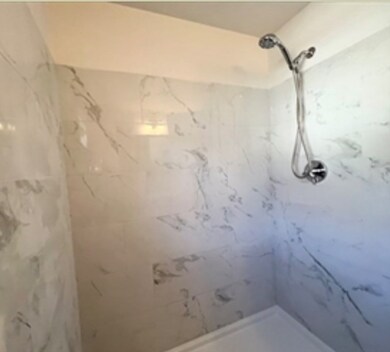
16 Bow St Danvers, MA 01923
3
Beds
1
Bath
1,138
Sq Ft
7,840
Sq Ft Lot
Highlights
- Deck
- Wood Flooring
- Sun or Florida Room
- Ranch Style House
- 1 Fireplace
- No HOA
About This Home
As of December 2024Cozy ranch nestled in a great neighborhood.Bright living room with fireplace and open floor plan connected to the sunroom.New kitchen and updated bathroom.Large flat fenced yard and convenient to highways, restaurants, shopping, parks, trail and much more that Danvers offers you.Open house on Saturday 11-1
Home Details
Home Type
- Single Family
Est. Annual Taxes
- $5,787
Year Built
- Built in 1955
Lot Details
- 7,840 Sq Ft Lot
- Property is zoned R1
Home Design
- Ranch Style House
- Frame Construction
- Shingle Roof
- Concrete Perimeter Foundation
Interior Spaces
- 1,138 Sq Ft Home
- 1 Fireplace
- Insulated Windows
- Insulated Doors
- Sun or Florida Room
Kitchen
- Range
- Dishwasher
Flooring
- Wood
- Vinyl
Bedrooms and Bathrooms
- 3 Bedrooms
- 1 Full Bathroom
Laundry
- Dryer
- Washer
Basement
- Basement Fills Entire Space Under The House
- Laundry in Basement
Home Security
- Storm Windows
- Storm Doors
Parking
- 4 Car Parking Spaces
- Driveway
- Open Parking
- Off-Street Parking
Outdoor Features
- Deck
Utilities
- Forced Air Heating and Cooling System
- Heating System Uses Natural Gas
- 110 Volts
- Electric Water Heater
Community Details
- No Home Owners Association
Listing and Financial Details
- Assessor Parcel Number 1880780
Ownership History
Date
Name
Owned For
Owner Type
Purchase Details
Closed on
Jun 17, 2003
Sold by
Short Catherine L
Bought by
Holik Janet C
Total Days on Market
4
Current Estimated Value
Purchase Details
Closed on
Feb 16, 1967
Bought by
Short Catherine L
Map
Create a Home Valuation Report for This Property
The Home Valuation Report is an in-depth analysis detailing your home's value as well as a comparison with similar homes in the area
Similar Homes in the area
Home Values in the Area
Average Home Value in this Area
Purchase History
| Date | Type | Sale Price | Title Company |
|---|---|---|---|
| Deed | -- | -- | |
| Deed | -- | -- | |
| Deed | -- | -- |
Source: Public Records
Mortgage History
| Date | Status | Loan Amount | Loan Type |
|---|---|---|---|
| Open | $475,000 | Purchase Money Mortgage | |
| Closed | $475,000 | Purchase Money Mortgage | |
| Closed | $345,000 | Purchase Money Mortgage | |
| Previous Owner | $26,000 | No Value Available |
Source: Public Records
Property History
| Date | Event | Price | Change | Sq Ft Price |
|---|---|---|---|---|
| 12/10/2024 12/10/24 | Sold | $615,000 | +2.7% | $540 / Sq Ft |
| 11/04/2024 11/04/24 | Pending | -- | -- | -- |
| 10/31/2024 10/31/24 | For Sale | $599,000 | +4.2% | $526 / Sq Ft |
| 08/16/2024 08/16/24 | Sold | $575,000 | +8.7% | $505 / Sq Ft |
| 07/15/2024 07/15/24 | Pending | -- | -- | -- |
| 07/12/2024 07/12/24 | For Sale | $529,000 | -- | $465 / Sq Ft |
Source: MLS Property Information Network (MLS PIN)
Tax History
| Year | Tax Paid | Tax Assessment Tax Assessment Total Assessment is a certain percentage of the fair market value that is determined by local assessors to be the total taxable value of land and additions on the property. | Land | Improvement |
|---|---|---|---|---|
| 2025 | $5,676 | $516,500 | $333,500 | $183,000 |
| 2024 | $5,787 | $520,900 | $333,500 | $187,400 |
| 2023 | $5,632 | $479,300 | $303,000 | $176,300 |
| 2022 | $5,497 | $434,200 | $275,000 | $159,200 |
| 2021 | $5,241 | $392,600 | $260,400 | $132,200 |
| 2020 | $5,088 | $389,600 | $257,400 | $132,200 |
| 2019 | $4,863 | $366,200 | $234,000 | $132,200 |
| 2018 | $4,720 | $348,600 | $231,700 | $116,900 |
| 2017 | $4,505 | $317,500 | $202,400 | $115,100 |
| 2016 | $4,290 | $302,100 | $193,100 | $109,000 |
| 2015 | $4,064 | $272,600 | $175,500 | $97,100 |
Source: Public Records
Source: MLS Property Information Network (MLS PIN)
MLS Number: 73308561
APN: DANV-000057-000000-000238
Nearby Homes
- 9 Macarthur Blvd
- 7 Carriage Way
- 47 Village Post Rd Unit 47
- 131 Village Post Rd Unit 131
- 151 Sylvan St
- 14 Collins St
- 25 Mount Pleasant Dr
- 14 Prince St
- 57 Sylvan St Unit 2E
- 22 Centre St
- 195 Andover St
- 28 Clark St
- 1 Abington Rd
- 14 Abington Rd Unit 14
- 152 Endicott St
- 2 Cider Mill Rd
- 62 Purchase St Unit C2
- 7 Charles St
- 25 Ash St
- 13 Ash St Unit 1
