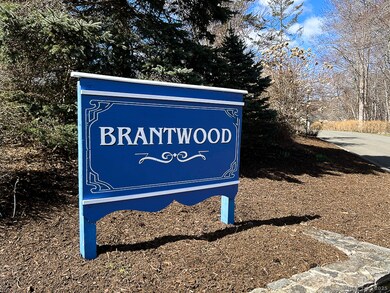16 Brantwood Dr Madison, CT 06443
Highlights
- Property is near public transit
- Attic
- Baseboard Heating
- Walter C. Polson Upper Middle School Rated A
About This Home
This 2 bedroom/1.2 bath townhouse condo is located in Brantwood, close to I-95 and Madison's lively town center, historic green, beaches, train station, and bus routes. New sidewalks on adjacent streets enhance the convenience of Brantwood. The condo's first floor features an open floor plan living/dining room and eat-in kitchen and slider to the new patio plus a powder room. Upstairs, there are 2 large bedrooms with lighted double closets and a 1.5 bath jack and jill bathroom plus the laundry. The full size washer/dryer are located on the upstairs landing in a hall closet with shelving. There is also a pull-down staircase to the attic which can be used for storage. The condo has many brand new features including the living and bedroom windows, the refrigerator, carpeting and vinyl flooring, fresh paint, concrete patio, digital thermostats, partially new baseboard heat, and the storm door with a built-in screen. Don't miss the opportunity to make this beautiful condo your new home. Also available for sale. See MLS listing #24071583
Listing Agent
William Pitt Sotheby's Int'l License #RES.0772731 Listed on: 07/10/2025

Townhouse Details
Home Type
- Townhome
Est. Annual Taxes
- $4,883
Year Built
- Built in 1986
Parking
- 2 Parking Spaces
Home Design
- Aluminum Siding
Interior Spaces
- 1,332 Sq Ft Home
- Pull Down Stairs to Attic
Kitchen
- Electric Range
- Microwave
- Dishwasher
Bedrooms and Bathrooms
- 2 Bedrooms
Laundry
- Laundry on upper level
- Electric Dryer
- Washer
Location
- Property is near public transit
- Property is near a bus stop
- Property is near a golf course
Schools
- Daniel Hand High School
Utilities
- Cooling System Mounted In Outer Wall Opening
- Baseboard Heating
- Electric Water Heater
Community Details
- Association fees include grounds maintenance, trash pickup, snow removal, sewer, property management, road maintenance, insurance
- 52 Units
Listing and Financial Details
- Assessor Parcel Number 1156660
Map
Source: SmartMLS
MLS Number: 24110678
APN: MADI-000047-000000-000030-000016
- 28 Brantwood Dr
- 2 Brantwood Dr
- 22 Centre Village Dr
- 43 Burcam Dr
- 30 Meeting House Ln
- 37 Lantern Hill Rd
- 584 Boston Post Rd
- 20 Cherry Ln
- 31 Stony Lane Lot 2 Rd
- 31 Stony Lane Lot 6 Rd
- 40 Puritan Ln
- 31 Stony Lane Lot 3 Rd
- 41 Sportsman Hill Rd
- 0 Bushnell Ln
- 94 Sportsman Hill Rd
- 885 Boston Post Rd
- 241 Hunters Trail
- 908 Boston Post Rd
- 917 Boston Post Rd
- 44 E Wharf Rd
- 33 Copse Rd Unit B
- 65 Old Route 79 Unit 13
- 36 Tuxis Rd
- 32 E Wharf Rd
- 38 Tuxis Rd
- 29 Parker Ln
- 24 Gull Rock Rd
- 3 Apple Way
- 36 Whedon Ln
- 437 Green Hill Rd
- 23 Linden Ln
- 118 Middle Beach Rd
- 52 Overshores E
- 141 Middle Beach Rd
- 140 Overshores E
- 121 Overshores W
- 144 Middle Beach Rd
- 146 Middle Beach Rd
- 156 Kelsey Place
- 22 Fairview Ave






