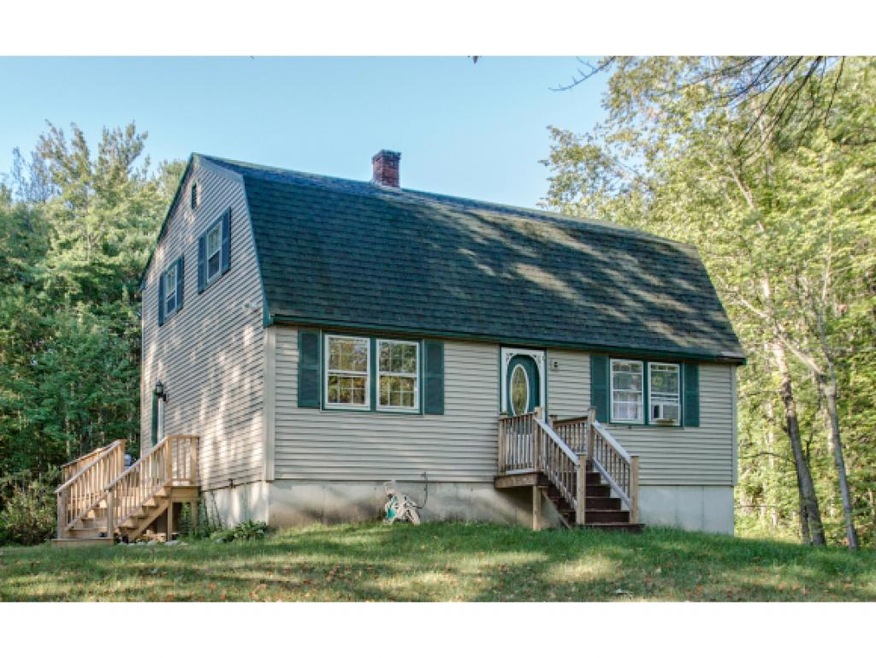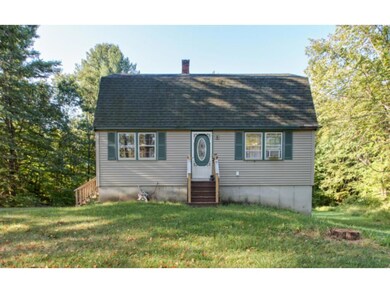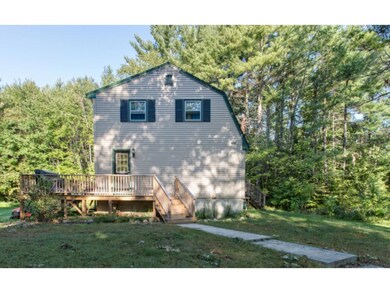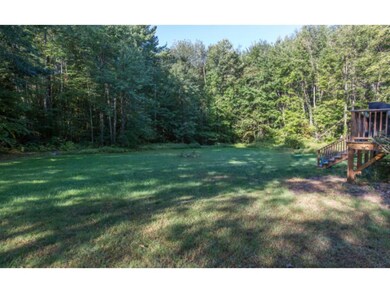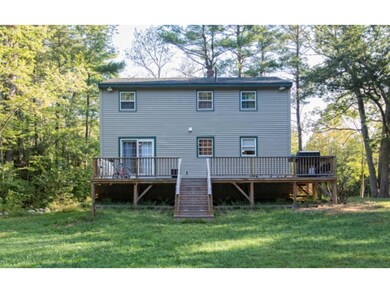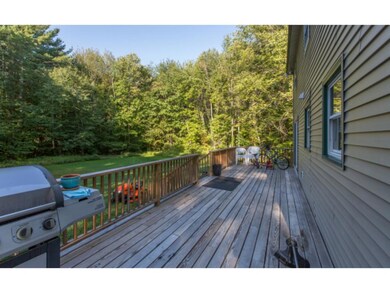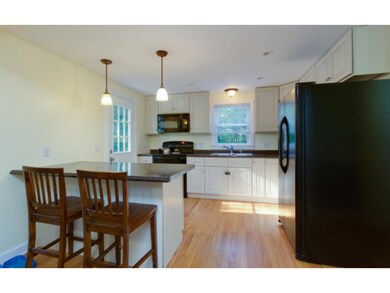
16 Brian St Sandown, NH 03873
Highlights
- Colonial Architecture
- Wooded Lot
- Main Floor Bedroom
- Deck
- Wood Flooring
- Bathroom on Main Level
About This Home
As of December 2015Great opportunity to move into Sandown. Owners have added many improvements including a redesigned 1st floor bath with tile shower and tile floor, new vanity and lights. Just Stunning! This colonial Gambrel has hardwood floors in most of the 1st floor areas. Open concept dining/kitchen area. Fully applianced Kitchen has soft close cabinets. Many of the rooms have been freshly painted in soft natural colors. Upstairs features 2 front to back bedrooms and another full bath. 3rd bedroom is on the 1st floor. 1/2 of the basement has been framed, insulated and drywalled. Furnace and water heater 2012. 30' x 10' deck added in 2013.
Last Agent to Sell the Property
BHHS Verani Londonderry License #007402 Listed on: 09/25/2015

Home Details
Home Type
- Single Family
Est. Annual Taxes
- $5,099
Year Built
- Built in 1976
Lot Details
- 1.38 Acre Lot
- Lot Sloped Up
- Wooded Lot
Parking
- Gravel Driveway
Home Design
- Colonial Architecture
- Gambrel Roof
- Concrete Foundation
- Shingle Roof
- Vinyl Siding
Interior Spaces
- 2-Story Property
- Ceiling Fan
- Dining Area
Kitchen
- Electric Range
- Microwave
- Dishwasher
Flooring
- Wood
- Carpet
- Tile
Bedrooms and Bathrooms
- 3 Bedrooms
- Main Floor Bedroom
- Bathroom on Main Level
- 2 Full Bathrooms
- Walk-in Shower
Partially Finished Basement
- Walk-Up Access
- Sump Pump
Utilities
- Baseboard Heating
- Hot Water Heating System
- Heating System Uses Oil
- Private Water Source
- Drilled Well
- Water Heater
- Septic Tank
- Leach Field
Additional Features
- Hard or Low Nap Flooring
- Deck
Ownership History
Purchase Details
Home Financials for this Owner
Home Financials are based on the most recent Mortgage that was taken out on this home.Purchase Details
Home Financials for this Owner
Home Financials are based on the most recent Mortgage that was taken out on this home.Purchase Details
Home Financials for this Owner
Home Financials are based on the most recent Mortgage that was taken out on this home.Purchase Details
Similar Home in Sandown, NH
Home Values in the Area
Average Home Value in this Area
Purchase History
| Date | Type | Sale Price | Title Company |
|---|---|---|---|
| Warranty Deed | $225,000 | -- | |
| Warranty Deed | $225,000 | -- | |
| Warranty Deed | $196,000 | -- | |
| Warranty Deed | $196,000 | -- | |
| Deed | $130,000 | -- | |
| Deed | $130,000 | -- | |
| Deed | $131,900 | -- | |
| Deed | $131,900 | -- |
Mortgage History
| Date | Status | Loan Amount | Loan Type |
|---|---|---|---|
| Open | $172,665 | Stand Alone Refi Refinance Of Original Loan | |
| Closed | $191,250 | No Value Available | |
| Previous Owner | $153,000 | Purchase Money Mortgage | |
| Previous Owner | $265,983 | Unknown |
Property History
| Date | Event | Price | Change | Sq Ft Price |
|---|---|---|---|---|
| 12/15/2015 12/15/15 | Sold | $225,000 | 0.0% | $156 / Sq Ft |
| 10/13/2015 10/13/15 | Pending | -- | -- | -- |
| 09/25/2015 09/25/15 | For Sale | $224,900 | +14.7% | $156 / Sq Ft |
| 05/23/2012 05/23/12 | Sold | $196,000 | -10.9% | $123 / Sq Ft |
| 04/09/2012 04/09/12 | Pending | -- | -- | -- |
| 02/07/2012 02/07/12 | For Sale | $219,900 | -- | $137 / Sq Ft |
Tax History Compared to Growth
Tax History
| Year | Tax Paid | Tax Assessment Tax Assessment Total Assessment is a certain percentage of the fair market value that is determined by local assessors to be the total taxable value of land and additions on the property. | Land | Improvement |
|---|---|---|---|---|
| 2024 | $6,594 | $372,100 | $141,700 | $230,400 |
| 2023 | $7,777 | $372,100 | $141,700 | $230,400 |
| 2022 | $6,324 | $222,900 | $95,100 | $127,800 |
| 2021 | $6,402 | $220,900 | $95,100 | $125,800 |
| 2020 | $0 | $220,900 | $95,100 | $125,800 |
| 2019 | $0 | $220,900 | $95,100 | $125,800 |
| 2018 | $5,863 | $220,900 | $95,100 | $125,800 |
| 2017 | $5,688 | $184,800 | $76,100 | $108,700 |
| 2016 | $470 | $184,800 | $76,100 | $108,700 |
| 2015 | $4,923 | $184,800 | $76,100 | $108,700 |
| 2014 | $5,099 | $184,800 | $76,100 | $108,700 |
| 2013 | $4,869 | $179,800 | $76,100 | $103,700 |
Agents Affiliated with this Home
-
S
Seller's Agent in 2015
Stacey Shannon
BHHS Verani Londonderry
(603) 303-5294
50 Total Sales
-

Buyer's Agent in 2015
DawnMarie McCarthy
Jill & Co. Realty Group - Real Broker NH, LLC
(978) 852-9797
36 Total Sales
-
n
Seller's Agent in 2012
norris viviers
First NH Real Estate
(603) 625-4600
6 Total Sales
Map
Source: PrimeMLS
MLS Number: 4452950
APN: SDWN-000021-000040
- 9 Scott Ln
- 35 Reed Rd
- 25 Holmeswood Dr
- 18 Celeste Terrace
- 46 Isaac Foss Rd
- 37 Reed Rd
- 6 Whitetail Ln
- 71 Deerwood Hollow
- Lot 8 Robin Way Unit 8
- Lot 6 Robin Way Unit 6
- 202 Shepard Home Rd
- 146 Old Sandown Rd
- Lot 2 Robin Way Unit 2
- Lot 7 Robin Way Unit 7
- Lot 4 Robin Way Unit 4
- 412 Main St
- 34 Edwards Mill Rd
- 209 Fremont Rd
- 00 Dump Rd
- 171 Jenkins Farm Rd
