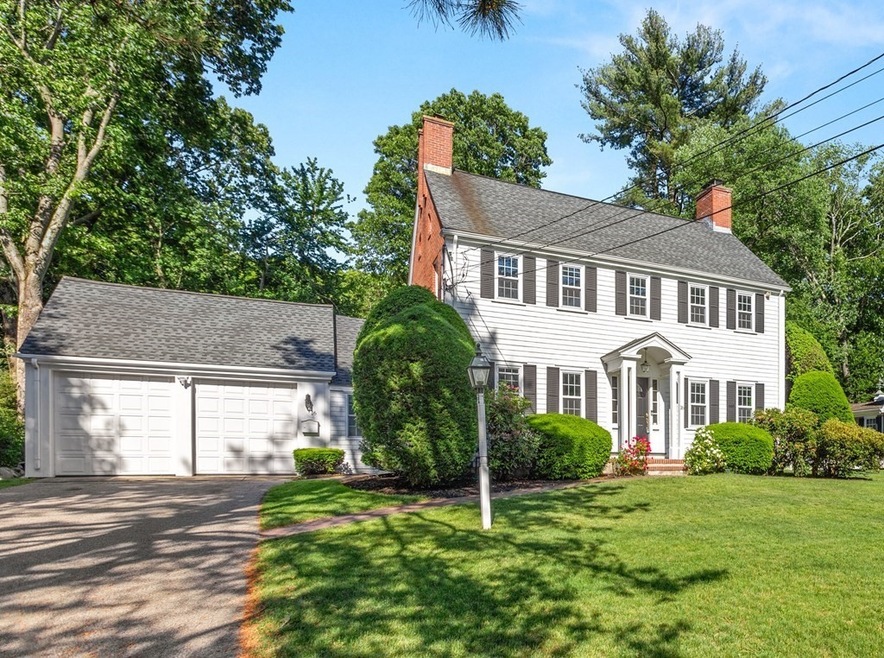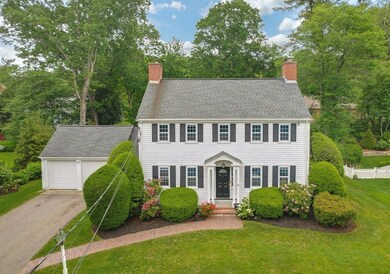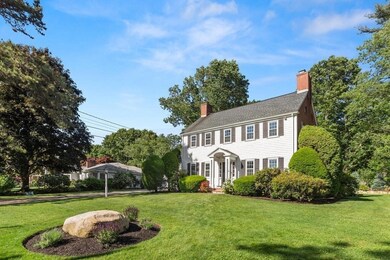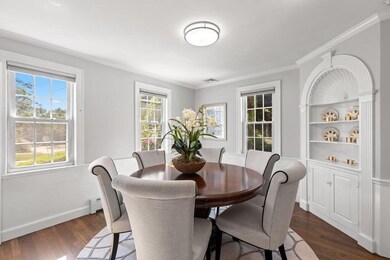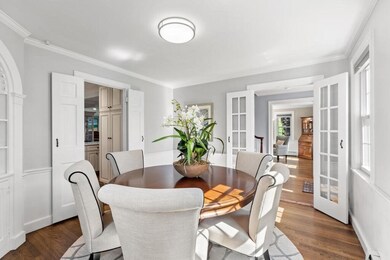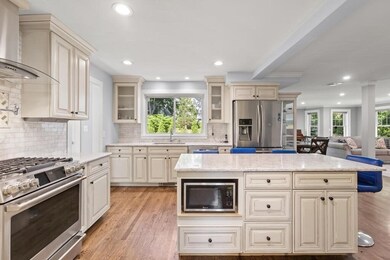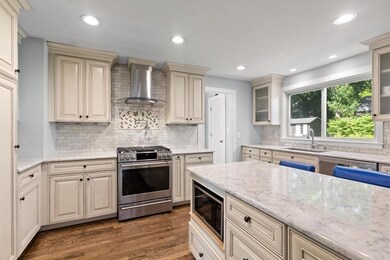
16 Buckman Dr Lexington, MA 02421
Follen Heights NeighborhoodEstimated Value: $2,200,945 - $2,722,000
Highlights
- Open Floorplan
- Custom Closet System
- Landscaped Professionally
- Bowman Elementary School Rated A+
- Colonial Architecture
- Living Room with Fireplace
About This Home
As of July 2022Gorgeous newly renovated & expanded Colonial in the heart of Follen Hill. Lushly landscaped 1/3 acre lot w/large private backyard. Richly stained HW floors on 1st & 2nd levels. 1st floor features a beautiful new kitchen w/ custom cabinetry, quartz countertops, island & SS appliances that overlooks the large FR w/ slider to the spacious patio. Rounding out the 1st floor is the LR w/FP & French doors, new full bath and mudroom w/access to 2 car garage. New spacious master BR suite feat. vaulted ceiling, twin walk-in closets, & luxurious master BA w/ soaking tub, shower, double vanity & water closet. Three add’l BRs, another new full BA, laundry and a walk up unfin. 3rd floor complete the 2nd level. Lower level features large rec room w/ FP & built-ins, BR & new full BA. Converted to gas for all energy needs & cooking, the systems that have been replaced incl. gas heat system, central AC, electrical, plumbing, windows & irrigation. Easy access to Route 2 to Cambridge & Boston & MBTA bus
Last Agent to Sell the Property
William Raveis R.E. & Home Services Listed on: 06/09/2022

Home Details
Home Type
- Single Family
Est. Annual Taxes
- $18,630
Year Built
- Built in 1950 | Remodeled
Lot Details
- 0.3 Acre Lot
- Near Conservation Area
- Landscaped Professionally
- Sprinkler System
- Property is zoned RS
Parking
- 2 Car Attached Garage
- Driveway
- Open Parking
- Off-Street Parking
Home Design
- Colonial Architecture
- Frame Construction
- Shingle Roof
- Concrete Perimeter Foundation
Interior Spaces
- 3,807 Sq Ft Home
- Open Floorplan
- Wainscoting
- Vaulted Ceiling
- Recessed Lighting
- Insulated Windows
- French Doors
- Living Room with Fireplace
- 2 Fireplaces
- Dining Area
- Bonus Room
Kitchen
- Range
- Dishwasher
- Stainless Steel Appliances
- Kitchen Island
- Solid Surface Countertops
- Disposal
Flooring
- Wood
- Laminate
- Ceramic Tile
Bedrooms and Bathrooms
- 5 Bedrooms
- Primary bedroom located on second floor
- Custom Closet System
- Walk-In Closet
- 4 Full Bathrooms
- Bathtub with Shower
- Separate Shower
Laundry
- Laundry on upper level
- Dryer
- Washer
Finished Basement
- Basement Fills Entire Space Under The House
- Exterior Basement Entry
Outdoor Features
- Patio
- Outdoor Storage
Location
- Property is near schools
Schools
- Bowman Elementary School
- Clarke Middle School
- LHS High School
Utilities
- Central Air
- 3 Cooling Zones
- 3 Heating Zones
- Heating System Uses Natural Gas
- Baseboard Heating
- 200+ Amp Service
- Natural Gas Connected
- Gas Water Heater
Listing and Financial Details
- Assessor Parcel Number 549474
Community Details
Amenities
- Shops
Recreation
- Tennis Courts
- Community Pool
- Park
- Jogging Path
- Bike Trail
Ownership History
Purchase Details
Home Financials for this Owner
Home Financials are based on the most recent Mortgage that was taken out on this home.Purchase Details
Home Financials for this Owner
Home Financials are based on the most recent Mortgage that was taken out on this home.Similar Homes in Lexington, MA
Home Values in the Area
Average Home Value in this Area
Purchase History
| Date | Buyer | Sale Price | Title Company |
|---|---|---|---|
| 16 Buckman Drive Rt | -- | None Available | |
| Dorothy M Schramm Ret | -- | -- |
Mortgage History
| Date | Status | Borrower | Loan Amount |
|---|---|---|---|
| Previous Owner | Placidi Matteo P | $1,700,000 | |
| Previous Owner | Vishwanathan Krishnamoorthy V | $690,000 | |
| Previous Owner | Vishwanathan Krishnamoorthy V | $147,800 | |
| Previous Owner | Dorothy M Schramm Rt | $200,000 | |
| Previous Owner | Dorothy M Schramm Rt | $100,000 |
Property History
| Date | Event | Price | Change | Sq Ft Price |
|---|---|---|---|---|
| 07/08/2022 07/08/22 | Sold | $2,280,000 | +15.2% | $599 / Sq Ft |
| 06/14/2022 06/14/22 | Pending | -- | -- | -- |
| 06/09/2022 06/09/22 | For Sale | $1,979,000 | +76.5% | $520 / Sq Ft |
| 11/06/2017 11/06/17 | Sold | $1,121,000 | -2.4% | $396 / Sq Ft |
| 10/05/2017 10/05/17 | Pending | -- | -- | -- |
| 09/21/2017 09/21/17 | For Sale | $1,149,000 | -- | $406 / Sq Ft |
Tax History Compared to Growth
Tax History
| Year | Tax Paid | Tax Assessment Tax Assessment Total Assessment is a certain percentage of the fair market value that is determined by local assessors to be the total taxable value of land and additions on the property. | Land | Improvement |
|---|---|---|---|---|
| 2025 | $20,742 | $1,696,000 | $1,047,000 | $649,000 |
| 2024 | $20,151 | $1,645,000 | $997,000 | $648,000 |
| 2023 | $19,695 | $1,515,000 | $906,000 | $609,000 |
| 2022 | $18,630 | $1,350,000 | $824,000 | $526,000 |
| 2021 | $16,750 | $1,164,000 | $785,000 | $379,000 |
| 2020 | $16,242 | $1,156,000 | $785,000 | $371,000 |
| 2019 | $15,560 | $1,102,000 | $747,000 | $355,000 |
| 2018 | $15,044 | $1,052,000 | $692,000 | $360,000 |
| 2017 | $15,171 | $1,047,000 | $659,000 | $388,000 |
| 2016 | $14,337 | $982,000 | $605,000 | $377,000 |
| 2015 | $13,582 | $914,000 | $550,000 | $364,000 |
| 2014 | $12,160 | $784,000 | $493,000 | $291,000 |
Agents Affiliated with this Home
-
Stephen Stratford

Seller's Agent in 2022
Stephen Stratford
William Raveis R.E. & Home Services
(781) 424-8538
16 in this area
95 Total Sales
-
Pirani & Wile Group
P
Buyer's Agent in 2022
Pirani & Wile Group
Advisors Living - Winchester
(781) 729-5505
2 in this area
112 Total Sales
-
Susan Shepard
S
Buyer's Agent in 2017
Susan Shepard
Coldwell Banker Realty - Andovers/Readings Regional
(978) 590-3431
14 Total Sales
Map
Source: MLS Property Information Network (MLS PIN)
MLS Number: 72995592
APN: LEXI-000022-000000-000228
