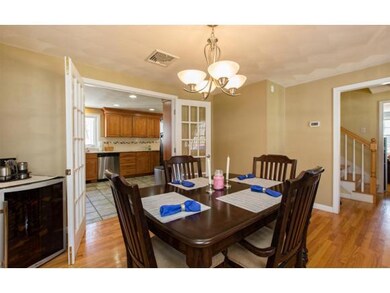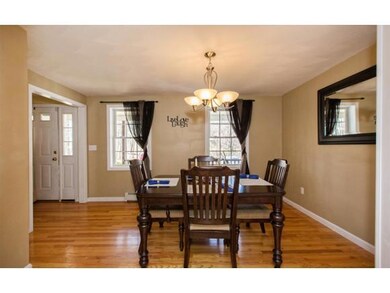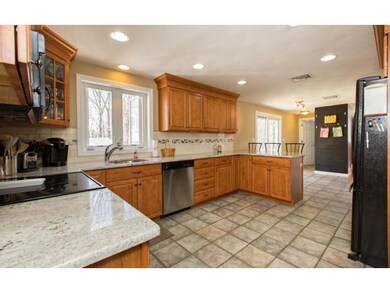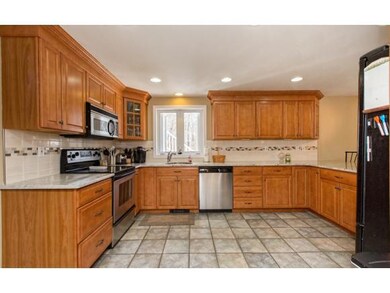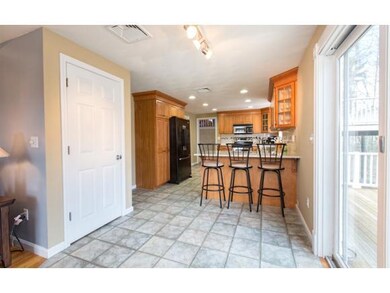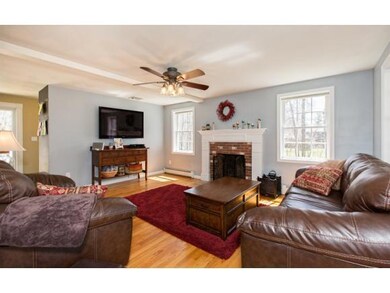
Estimated Value: $712,721 - $913,000
Highlights
- In Ground Pool
- Multiple Fireplaces
- Whirlpool Bathtub
- Deck
- Wood Flooring
- 2 Car Attached Garage
About This Home
As of July 2015Beautiful colonial in immaculate condition with an incredible backyard oasis just waiting for summer entertaining! Hardwood floors throughout this wonderful layout, with new granite and tile backsplash in kitchen, leading out to numerous decks, a patio and a fenced in-ground pool complete with cabana. Inside you will find a large bonus room over garage, 3 bedrooms upstairs with custom closets in master bedroom and a newly updated master bath with stone shower and many high end details. This is a special house in easy commuting distance to highways, with public sewer and community water!
Home Details
Home Type
- Single Family
Est. Annual Taxes
- $9,673
Year Built
- 1999
Lot Details
- 1.05 Acre Lot
- Property is Fully Fenced
- Landscaped
- Level Lot
Parking
- 2 Car Attached Garage
Home Design
- Concrete Foundation
- Wood Frame Construction
- Shingle Roof
- Vinyl Siding
Interior Spaces
- 2-Story Property
- Ceiling Fan
- Multiple Fireplaces
- Wood Burning Fireplace
- Gas Fireplace
- Dining Area
- Partially Finished Basement
- Walk-Up Access
Kitchen
- Electric Range
- Microwave
- Dishwasher
Flooring
- Wood
- Ceramic Tile
Bedrooms and Bathrooms
- 3 Bedrooms
- Walk-In Closet
- Whirlpool Bathtub
Outdoor Features
- In Ground Pool
- Deck
- Patio
Utilities
- Heating System Uses Oil
- 200+ Amp Service
- Electric Water Heater
Listing and Financial Details
- Tax Lot 3596
- 21% Total Tax Rate
Ownership History
Purchase Details
Home Financials for this Owner
Home Financials are based on the most recent Mortgage that was taken out on this home.Purchase Details
Home Financials for this Owner
Home Financials are based on the most recent Mortgage that was taken out on this home.Purchase Details
Similar Homes in the area
Home Values in the Area
Average Home Value in this Area
Purchase History
| Date | Buyer | Sale Price | Title Company |
|---|---|---|---|
| Farr Maxwell L | $415,000 | -- | |
| Champion 2Nd William E | $399,900 | -- | |
| Pepper Gregory S | $213,800 | -- |
Mortgage History
| Date | Status | Borrower | Loan Amount |
|---|---|---|---|
| Open | Pepper Gregory S | $332,000 | |
| Previous Owner | Pepper Gregory S | $327,200 | |
| Previous Owner | Pepper Gregory S | $359,910 | |
| Previous Owner | Pepper Gregory S | $359,800 |
Property History
| Date | Event | Price | Change | Sq Ft Price |
|---|---|---|---|---|
| 07/24/2015 07/24/15 | Sold | $415,000 | -5.5% | $170 / Sq Ft |
| 05/31/2015 05/31/15 | Pending | -- | -- | -- |
| 05/01/2015 05/01/15 | For Sale | $439,000 | -- | $180 / Sq Ft |
Tax History Compared to Growth
Tax History
| Year | Tax Paid | Tax Assessment Tax Assessment Total Assessment is a certain percentage of the fair market value that is determined by local assessors to be the total taxable value of land and additions on the property. | Land | Improvement |
|---|---|---|---|---|
| 2024 | $9,673 | $549,600 | $182,000 | $367,600 |
| 2023 | $9,321 | $549,600 | $182,000 | $367,600 |
| 2022 | $8,821 | $549,600 | $182,000 | $367,600 |
| 2021 | $8,783 | $549,600 | $182,000 | $367,600 |
| 2020 | $9,171 | $416,500 | $130,100 | $286,400 |
| 2019 | $9,155 | $416,500 | $130,100 | $286,400 |
| 2018 | $9,003 | $416,600 | $130,100 | $286,500 |
| 2017 | $8,682 | $416,600 | $130,100 | $286,500 |
| 2016 | $8,511 | $416,600 | $130,100 | $286,500 |
| 2015 | $7,970 | $372,600 | $128,700 | $243,900 |
| 2014 | $7,746 | $372,600 | $128,700 | $243,900 |
| 2013 | $7,623 | $372,600 | $128,700 | $243,900 |
Agents Affiliated with this Home
-
Sara McNeal

Seller's Agent in 2015
Sara McNeal
East Key Realty
(617) 413-1020
83 Total Sales
-
Anne Metthe

Buyer's Agent in 2015
Anne Metthe
BHHS Verani Windham
(603) 234-3946
59 Total Sales
Map
Source: PrimeMLS
MLS Number: 4417931
APN: SLEM-000079-003596

