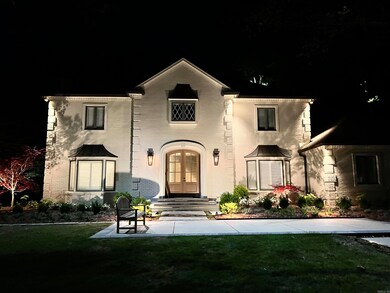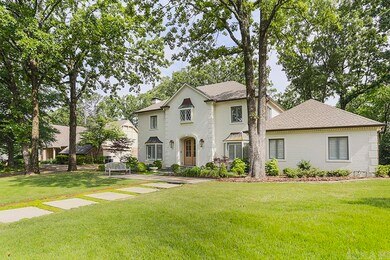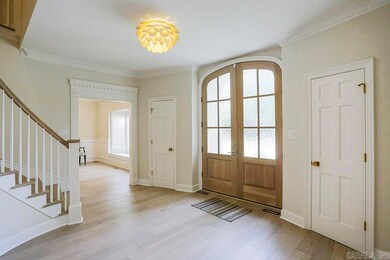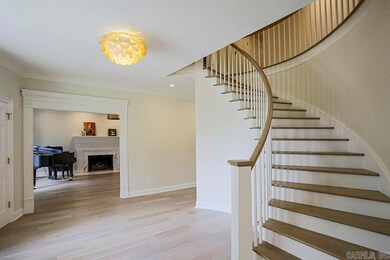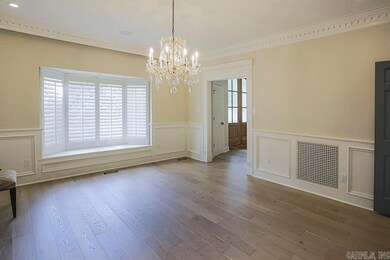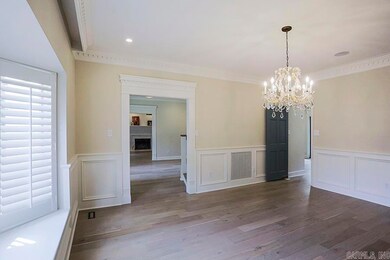
16 Cascades Dr Little Rock, AR 72212
Pleasant Valley NeighborhoodHighlights
- Golf Course Community
- Outdoor Fireplace
- Separate Formal Living Room
- Traditional Architecture
- Wood Flooring
- Great Room
About This Home
As of June 2024This stunning home showcases an incredible remodel worthy of Architectural Digest! Exquisite finishes throughout the interior include new doors, new flooring, new hardware, new honed marble & quartz countertops, new kitchen sink with Brizo faucet, new Wolf appliances (gas cooktop, double oven, microwave), new Fisher Paykel dishwasher drawers, new Subzero fridge, all new bar/butler's pantry, new laundry room, and even new Aria vents. The luxurious bathrooms all boast updates that include a "floating" quartz vanity, Brizo fixtures, freestanding Brizo tub, new lighting, and more! Outside updates include new gas lanterns, new front walk, new Bluestone steps & landing, new landscaping, new sprinkler system to name a few. This home exudes quality and elegance blended with supreme comfort, and its handsome traditional style would be a home in any city in the country. It truly is a masterpiece!
Home Details
Home Type
- Single Family
Est. Annual Taxes
- $7,822
Year Built
- Built in 1981
Lot Details
- 0.53 Acre Lot
- Landscaped
- Level Lot
- Sprinkler System
HOA Fees
- $40 Monthly HOA Fees
Parking
- 2 Car Garage
Home Design
- Traditional Architecture
- Brick Exterior Construction
- Slab Foundation
Interior Spaces
- 4,201 Sq Ft Home
- 2-Story Property
- Wet Bar
- Bar Fridge
- Insulated Windows
- Window Treatments
- Insulated Doors
- Great Room
- Family Room
- Separate Formal Living Room
- Formal Dining Room
- Home Security System
- Laundry Room
Kitchen
- Eat-In Kitchen
- Breakfast Bar
- Double Oven
- Gas Range
- Microwave
- Dishwasher
- Granite Countertops
Flooring
- Wood
- Tile
Bedrooms and Bathrooms
- 4 Bedrooms
- Walk-In Closet
- Walk-in Shower
Outdoor Features
- Patio
- Outdoor Fireplace
- Porch
Schools
- Fulbright Elementary School
- Pinnacle View Middle School
- Central High School
Utilities
- Forced Air Zoned Heating and Cooling System
Community Details
Overview
- Other Mandatory Fees
Amenities
- Picnic Area
Recreation
- Golf Course Community
- Community Playground
- Community Pool
Ownership History
Purchase Details
Home Financials for this Owner
Home Financials are based on the most recent Mortgage that was taken out on this home.Purchase Details
Home Financials for this Owner
Home Financials are based on the most recent Mortgage that was taken out on this home.Purchase Details
Home Financials for this Owner
Home Financials are based on the most recent Mortgage that was taken out on this home.Purchase Details
Purchase Details
Home Financials for this Owner
Home Financials are based on the most recent Mortgage that was taken out on this home.Similar Homes in Little Rock, AR
Home Values in the Area
Average Home Value in this Area
Purchase History
| Date | Type | Sale Price | Title Company |
|---|---|---|---|
| Warranty Deed | $685,000 | Lenders Title Company | |
| Quit Claim Deed | -- | Lenders Title Company | |
| Warranty Deed | $480,000 | Lenders Title Company | |
| Interfamily Deed Transfer | -- | -- | |
| Warranty Deed | $370,000 | American Abstract & Title Co |
Mortgage History
| Date | Status | Loan Amount | Loan Type |
|---|---|---|---|
| Open | $777,500 | New Conventional | |
| Closed | $399,000 | Credit Line Revolving | |
| Closed | $250,000 | Credit Line Revolving | |
| Previous Owner | $416,250 | New Conventional | |
| Previous Owner | $50,000 | Future Advance Clause Open End Mortgage | |
| Previous Owner | $417,000 | New Conventional | |
| Previous Owner | $63,250 | Unknown | |
| Previous Owner | $142,974 | Unknown | |
| Previous Owner | $412,250 | Future Advance Clause Open End Mortgage | |
| Previous Owner | $408,000 | Future Advance Clause Open End Mortgage | |
| Previous Owner | $296,000 | Purchase Money Mortgage |
Property History
| Date | Event | Price | Change | Sq Ft Price |
|---|---|---|---|---|
| 06/28/2024 06/28/24 | Sold | $1,050,000 | +5.5% | $250 / Sq Ft |
| 05/17/2024 05/17/24 | Pending | -- | -- | -- |
| 05/06/2024 05/06/24 | For Sale | $995,000 | +45.3% | $237 / Sq Ft |
| 03/20/2020 03/20/20 | Sold | $685,000 | -6.0% | $163 / Sq Ft |
| 01/23/2020 01/23/20 | Price Changed | $729,000 | -2.7% | $174 / Sq Ft |
| 12/05/2019 12/05/19 | For Sale | $749,000 | -- | $178 / Sq Ft |
Tax History Compared to Growth
Tax History
| Year | Tax Paid | Tax Assessment Tax Assessment Total Assessment is a certain percentage of the fair market value that is determined by local assessors to be the total taxable value of land and additions on the property. | Land | Improvement |
|---|---|---|---|---|
| 2023 | $7,231 | $111,740 | $23,200 | $88,540 |
| 2022 | $6,628 | $111,740 | $23,200 | $88,540 |
| 2021 | $6,069 | $86,080 | $15,000 | $71,080 |
| 2020 | $5,651 | $86,080 | $15,000 | $71,080 |
| 2019 | $5,651 | $86,080 | $15,000 | $71,080 |
| 2018 | $5,676 | $86,080 | $15,000 | $71,080 |
| 2017 | $5,676 | $86,080 | $15,000 | $71,080 |
| 2016 | $6,196 | $88,510 | $14,400 | $74,110 |
| 2015 | $6,205 | $88,510 | $14,400 | $74,110 |
| 2014 | $6,205 | $88,510 | $14,400 | $74,110 |
Agents Affiliated with this Home
-
Shannon Treece

Seller's Agent in 2024
Shannon Treece
Janet Jones Company
(501) 960-8743
5 in this area
100 Total Sales
-
Sarah Duke

Buyer's Agent in 2024
Sarah Duke
Janet Jones Company
(501) 539-1528
2 in this area
40 Total Sales
-
Susan Reynolds

Seller's Agent in 2020
Susan Reynolds
Janet Jones Company
(501) 912-3201
122 Total Sales
Map
Source: Cooperative Arkansas REALTORS® MLS
MLS Number: 24023211
APN: 43L-029-00-059-00
- 10 Masters Cir
- 13 Pinehurst Cir
- 1 Tam o Shanter Ct
- 1901 Jennifer Dr
- 63 Valley Estates Dr
- 12212 Rainwood Rd
- 2111 Hinson Rd
- 7 Carrollton Ct
- 1805 Hillsborough Ln
- 12100 Rainwood Dr
- 108 Mergeron Ct
- 12100 Rainwood Rd
- 2112 Hinson Rd
- 2112 Hinson Rd
- 47 Windsor Ct
- 8 Valley Club Cir
- 1408 Pickering Dr
- 12015 Fairway Dr
- 1322 Gleneagles Ln
- 42 Windsor Ct Unit 42

