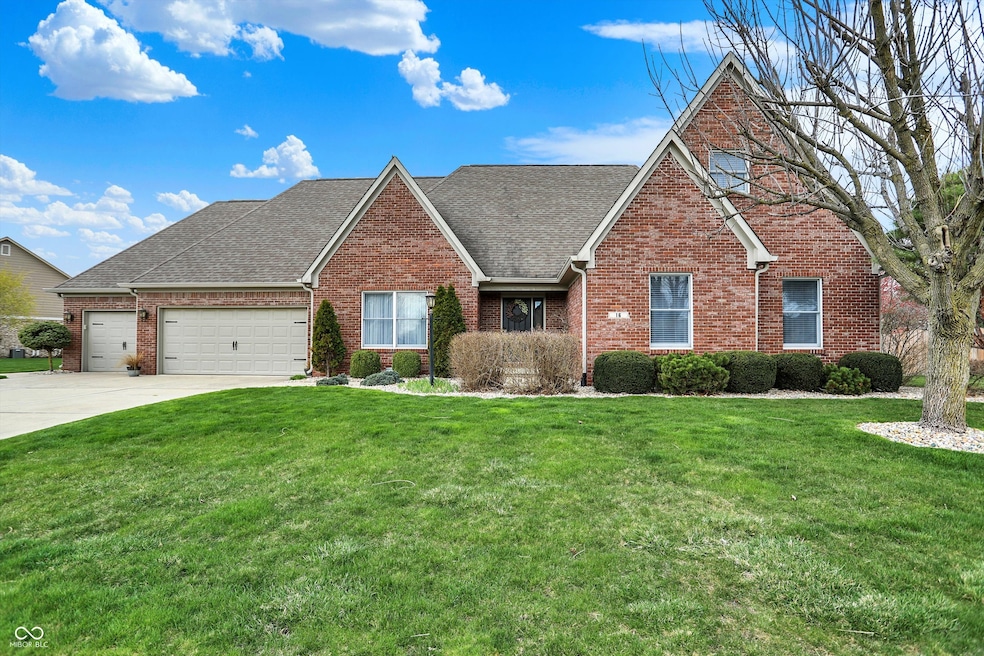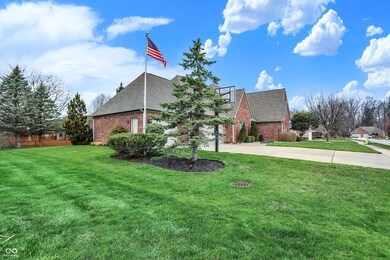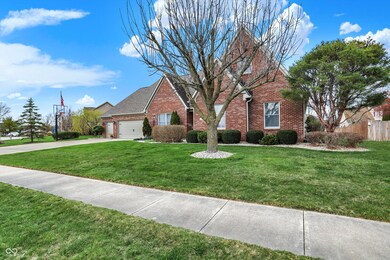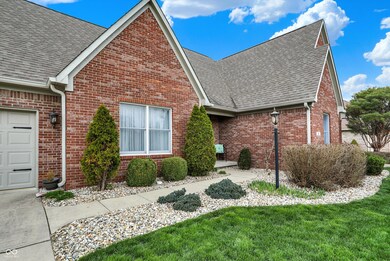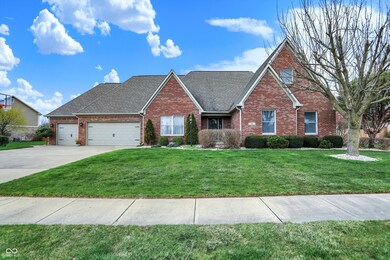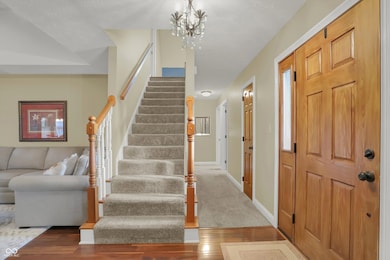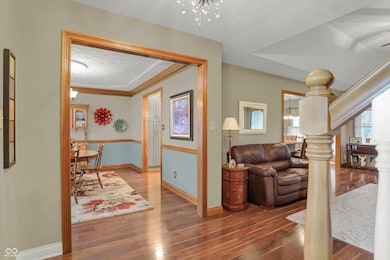
16 Cattail Ln Brownsburg, IN 46112
Highlights
- Heated Spa
- Mature Trees
- Traditional Architecture
- White Lick Elementary School Rated A+
- Vaulted Ceiling
- Main Floor Bedroom
About This Home
As of June 2025Quality craftsmanship abounds in this one-owner custom home in the highly desirable Hunters Cove community on the south side of Brownsburg. Conveniently located near Brownsburg's 4-star schools, as well as the B&O trail. Built by PGL Enterprises, this 1 1/2 story home with finished basement offers beautiful curb appeal, an oversized 3-car garage, and a cedar covered porch with stamped concrete that is perfect for morning coffee or evening wine. The main level features laminate flooring, an open concept great room with tray ceiling and gas fireplace that is open to the updated kitchen which features a granite peninsula, breakfast room, custom cabinets w/soft-close drawers, and SS appliances (all remain). The formal dining room allows for circular flow through the main entertaining areas. The main level primary suite features an updated en suite with custom shower, jetted tub, 2-sink quartz vanity, and his and her closets. The upstairs guest quarters include a large bonus room along with finished attic space featuring spacious bedroom and ensuite with custom shower and his/her closets. The fully finished basement has a game room, family room/theater area, bar area with sink, cabinets, and refrigerator, weight room, and full bathroom. Loads of storage throughout including walk-in closets in all bedrooms and decking in the attic for addt'l storage.
Last Agent to Sell the Property
Carpenter, REALTORS® Brokerage Email: lisahicks@callcarpenter.com License #AB21401359 Listed on: 05/01/2025

Home Details
Home Type
- Single Family
Est. Annual Taxes
- $4,554
Year Built
- Built in 1998
Lot Details
- 0.35 Acre Lot
- Mature Trees
HOA Fees
- $6 Monthly HOA Fees
Parking
- 3 Car Attached Garage
- Workshop in Garage
- Garage Door Opener
Home Design
- Traditional Architecture
- Brick Exterior Construction
- Concrete Perimeter Foundation
Interior Spaces
- 1.5-Story Property
- Wet Bar
- Bar Fridge
- Woodwork
- Tray Ceiling
- Vaulted Ceiling
- Paddle Fans
- Skylights
- Vinyl Clad Windows
- Family Room with Fireplace
- Pull Down Stairs to Attic
Kitchen
- Breakfast Bar
- Electric Oven
- Built-In Microwave
- Dishwasher
- Disposal
Flooring
- Carpet
- Laminate
Bedrooms and Bathrooms
- 4 Bedrooms
- Main Floor Bedroom
- Walk-In Closet
- Dual Vanity Sinks in Primary Bathroom
Laundry
- Laundry Room
- Dryer
- Washer
Finished Basement
- Basement Fills Entire Space Under The House
- 9 Foot Basement Ceiling Height
- Sump Pump with Backup
- Basement Storage
Outdoor Features
- Heated Spa
- Covered patio or porch
Location
- Suburban Location
Utilities
- Forced Air Heating System
- Gas Water Heater
Community Details
- Association fees include insurance, maintenance
- Hunters Cove Subdivision
- Property managed by Hunters Cove Homeowners Association
- The community has rules related to covenants, conditions, and restrictions
Listing and Financial Details
- Legal Lot and Block 111 / 4
- Assessor Parcel Number 320723140004000016
- Seller Concessions Offered
Ownership History
Purchase Details
Home Financials for this Owner
Home Financials are based on the most recent Mortgage that was taken out on this home.Similar Homes in Brownsburg, IN
Home Values in the Area
Average Home Value in this Area
Purchase History
| Date | Type | Sale Price | Title Company |
|---|---|---|---|
| Warranty Deed | -- | None Listed On Document |
Mortgage History
| Date | Status | Loan Amount | Loan Type |
|---|---|---|---|
| Previous Owner | $133,850 | Stand Alone First | |
| Previous Owner | $153,200 | New Conventional |
Property History
| Date | Event | Price | Change | Sq Ft Price |
|---|---|---|---|---|
| 06/04/2025 06/04/25 | Sold | $565,500 | +0.1% | $149 / Sq Ft |
| 05/05/2025 05/05/25 | Pending | -- | -- | -- |
| 05/01/2025 05/01/25 | For Sale | $565,000 | -- | $149 / Sq Ft |
Tax History Compared to Growth
Tax History
| Year | Tax Paid | Tax Assessment Tax Assessment Total Assessment is a certain percentage of the fair market value that is determined by local assessors to be the total taxable value of land and additions on the property. | Land | Improvement |
|---|---|---|---|---|
| 2024 | $4,554 | $455,400 | $58,200 | $397,200 |
| 2023 | $4,279 | $427,900 | $52,900 | $375,000 |
| 2022 | $4,101 | $410,100 | $50,400 | $359,700 |
| 2021 | $3,594 | $359,400 | $47,500 | $311,900 |
| 2020 | $3,571 | $357,100 | $47,500 | $309,600 |
| 2019 | $3,354 | $335,400 | $44,300 | $291,100 |
| 2018 | $3,160 | $316,000 | $44,300 | $271,700 |
| 2017 | $2,962 | $296,200 | $41,800 | $254,400 |
| 2016 | $2,965 | $296,500 | $41,800 | $254,700 |
| 2014 | $2,865 | $286,500 | $40,300 | $246,200 |
Agents Affiliated with this Home
-
Lisa Hicks

Seller's Agent in 2025
Lisa Hicks
Carpenter, REALTORS®
(317) 289-1562
27 in this area
131 Total Sales
-
Trent Whittington

Buyer's Agent in 2025
Trent Whittington
@properties
(317) 755-7055
30 in this area
227 Total Sales
Map
Source: MIBOR Broker Listing Cooperative®
MLS Number: 22034232
APN: 32-07-23-140-004.000-016
- 37 Trotters Run
- 560 Tracy Ln
- 7 Pondview Ct
- 714 Thornburg Pkwy
- 4423 Tolleston Ave
- 4415 Tolleston Ave
- 4407 Tolleston Ave
- 4419 Tolleston Ave
- 4411 Tolleston Ave
- 4501 Yellowwood Ave
- 4507 Yellowwood Ave
- 4493 Yellowwood Ave
- 4503 Yellowwood Ave
- 4497 Yellowwood Ave
- 7063 Pate Hollow Dr
- 7071 Pate Hollow Dr
- 4531 Tolleston Ave
- 4535 Tolleston Ave
- 4531 Tolleston Ave
- 4531 Tolleston Ave
