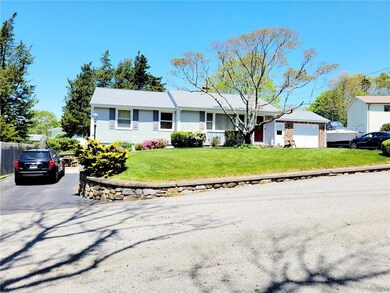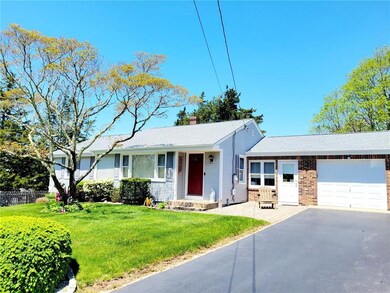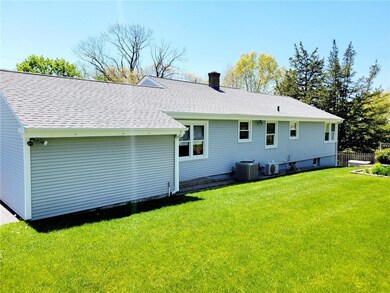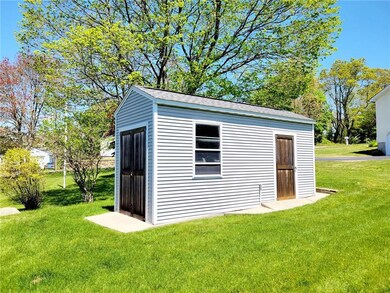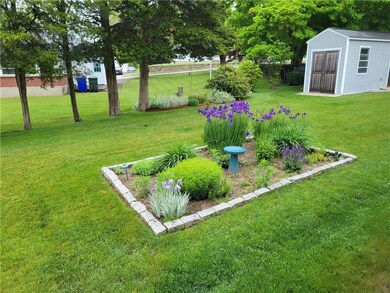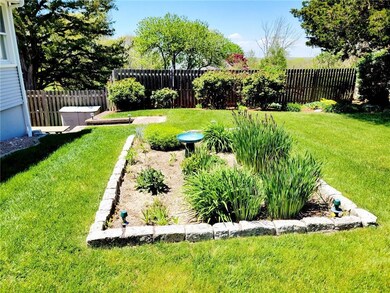
16 Center St Westerly, RI 02891
Estimated Value: $496,286 - $550,000
Highlights
- Beach Access
- Game Room
- Cul-De-Sac
- Attic
- 1 Car Detached Garage
- Ductless Heating Or Cooling System
About This Home
As of September 2022PRISTINE RANCH STYLE HOME ON A 1/4 ACRE MANICURED PROPERTY. THE UPPER LEVEL OF THIS HOME OFFERS 3 BEDROOMS AND FULL BATH. GALLEY KITCHEN WITH A DINING AREA, LIVING ROOM/DINING ROOM, BREEZE WAY TO 1 CAR GARAGE. THE LOWER LEVEL HAS A KITCHEN, FAMILY ROOM, DINING AREA, FULL BATH, LAUNDRY AREA, CEDAR CLOSET, WORK SHOP, STORAGE AND WALKS OUT TO A PATIO WITH FIREPLACE. NEWER ROOF, WINDOWS AND SIDING. 2 DRIVEWAYS. LOTS OF PARKING, LARGE SHED WITH 2 DOORS. CLOSE TO BEACHES, SHOPPING, HIGHWAY, CASINO, TRAIN STATION.
Last Listed By
Coldwell Banker Coastal Homes License #RES.0022880 Listed on: 05/18/2022

Home Details
Home Type
- Single Family
Est. Annual Taxes
- $2,955
Year Built
- Built in 1959
Lot Details
- 0.25 Acre Lot
- Cul-De-Sac
Parking
- 1 Car Detached Garage
- Garage Door Opener
- Driveway
Home Design
- Wood Siding
- Vinyl Siding
- Concrete Perimeter Foundation
- Plaster
Interior Spaces
- 1-Story Property
- Game Room
- Utility Room
- Laundry Room
- Permanent Attic Stairs
Flooring
- Carpet
- Ceramic Tile
Bedrooms and Bathrooms
- 3 Bedrooms
- 2 Full Bathrooms
- Bathtub with Shower
Partially Finished Basement
- Walk-Out Basement
- Basement Fills Entire Space Under The House
Outdoor Features
- Beach Access
- Water Access
Utilities
- Ductless Heating Or Cooling System
- Zoned Heating and Cooling System
- Heating System Uses Oil
- Baseboard Heating
- Heating System Uses Steam
- 200+ Amp Service
- Tankless Water Heater
- Oil Water Heater
- Septic Tank
- Cable TV Available
Listing and Financial Details
- Tax Lot 24
- Assessor Parcel Number 16CENTERSTWEST
Ownership History
Purchase Details
Purchase Details
Home Financials for this Owner
Home Financials are based on the most recent Mortgage that was taken out on this home.Similar Homes in Westerly, RI
Home Values in the Area
Average Home Value in this Area
Purchase History
| Date | Buyer | Sale Price | Title Company |
|---|---|---|---|
| Carolyn M Ellis Lt | -- | None Available | |
| Ellis Carolyn | $399,900 | None Available |
Mortgage History
| Date | Status | Borrower | Loan Amount |
|---|---|---|---|
| Previous Owner | Willis Theresa C | $44,000 | |
| Previous Owner | Wills Theresa C | $131,000 | |
| Previous Owner | Wills Theresa C | $110,000 | |
| Previous Owner | Wills Theresa C | $50,000 |
Property History
| Date | Event | Price | Change | Sq Ft Price |
|---|---|---|---|---|
| 09/16/2022 09/16/22 | Sold | $399,900 | 0.0% | $162 / Sq Ft |
| 08/03/2022 08/03/22 | Pending | -- | -- | -- |
| 06/29/2022 06/29/22 | Price Changed | $399,900 | -5.9% | $162 / Sq Ft |
| 06/21/2022 06/21/22 | Price Changed | $425,000 | -4.5% | $172 / Sq Ft |
| 05/18/2022 05/18/22 | For Sale | $445,000 | -- | $180 / Sq Ft |
Tax History Compared to Growth
Tax History
| Year | Tax Paid | Tax Assessment Tax Assessment Total Assessment is a certain percentage of the fair market value that is determined by local assessors to be the total taxable value of land and additions on the property. | Land | Improvement |
|---|---|---|---|---|
| 2024 | $3,161 | $302,500 | $111,800 | $190,700 |
| 2023 | $3,073 | $302,500 | $111,800 | $190,700 |
| 2022 | $3,055 | $302,500 | $111,800 | $190,700 |
| 2021 | $2,955 | $245,000 | $97,300 | $147,700 |
| 2020 | $2,903 | $245,000 | $97,300 | $147,700 |
| 2019 | $2,876 | $245,000 | $97,300 | $147,700 |
| 2018 | $2,834 | $229,500 | $97,300 | $132,200 |
| 2017 | $2,754 | $229,500 | $97,300 | $132,200 |
| 2016 | $2,754 | $229,500 | $97,300 | $132,200 |
| 2015 | $2,790 | $248,400 | $99,300 | $149,100 |
| 2014 | $2,745 | $248,400 | $99,300 | $149,100 |
Agents Affiliated with this Home
-
Kimber Kettlety

Seller's Agent in 2022
Kimber Kettlety
Coldwell Banker Coastal Homes
(401) 741-8722
75 in this area
162 Total Sales
-
Susan Baccari
S
Buyer's Agent in 2022
Susan Baccari
Residential Properties Ltd.
(401) 419-7776
3 in this area
41 Total Sales
Map
Source: State-Wide MLS
MLS Number: 1310517
APN: WEST-000027-000024
- 4 Branberry Dr
- 223 High St Unit S
- 94 Ashaway Rd
- 6 Doreen Dr
- 28 Potter Hill Rd
- 37 Potter Hill Rd
- 12 Marion St
- 7 Maggio Ave
- 101 Ashaway Rd
- 43 Beatrice St
- 103 Ashaway Rd
- 140 High St Unit 108
- 141 Canal St
- 30 Saundra Dr
- 84 Pierce St
- 67 Pleasant St
- 52 Spruce St
- 21 White Rock Rd
- 48 Batterson Ave
- 5 Cottage St

