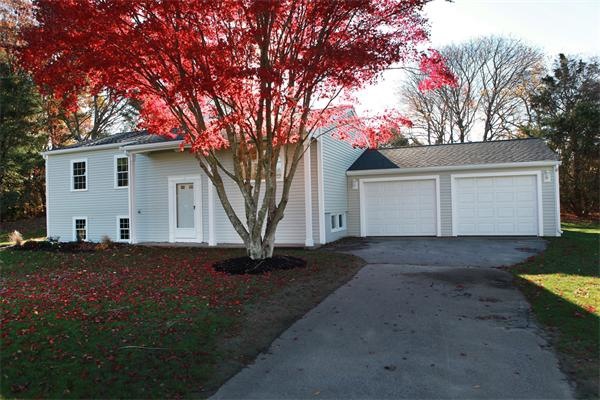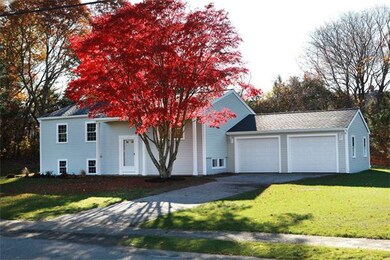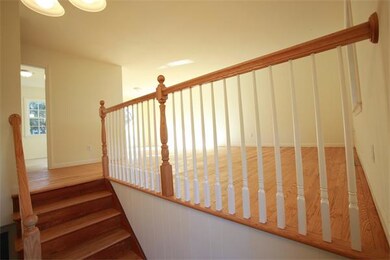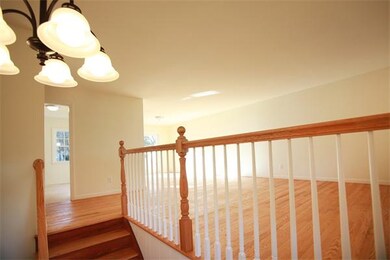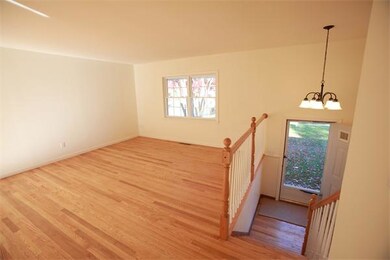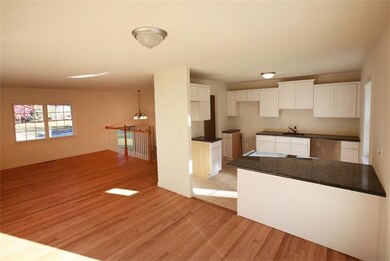
16 Chandler Dr Marshfield, MA 02050
Marshfield Center NeighborhoodHighlights
- Waterfront
- Landscaped Professionally
- Property is near public transit
- Daniel Webster Rated A-
- Deck
- Wooded Lot
About This Home
As of January 2014Much sought after family friendly neighborhood, adjacent to Elementary School and Playground . Short stroll to Town Center, Shops, Restaurants. and Library. House has just undergone numerous updates. New Roof, Siding, Windows, Doors ,Lofted 2 car Garage with new Doors. Fantastic Kitchen, Buyer's choice of Kitchen flooring. Sparkling Oak flooring thru-out. Updated Baths. Handsome 23' totally renovated Family Room. New Central Air. Walkout basement. Sundeck overlooks Attractively Landscaped 3/4 acres of Lawn. Town Sewer, Betterment has been paid in full. 5 minute drive to sandy,duned Rexhame Beach. Immaculate home and property, move right in.
Last Agent to Sell the Property
Judith O Gara
J. O'Gara Realty License #455000597 Listed on: 11/07/2013
Co-Listed By
James O'Gara
J. O'Gara Realty License #455000598
Last Buyer's Agent
Judith O Gara
J. O'Gara Realty License #455000597 Listed on: 11/07/2013
Home Details
Home Type
- Single Family
Est. Annual Taxes
- $3,549
Year Built
- Built in 1961
Lot Details
- 0.71 Acre Lot
- Waterfront
- Landscaped Professionally
- Wooded Lot
Parking
- 2 Car Attached Garage
- Garage Door Opener
- Driveway
- Open Parking
- Off-Street Parking
Home Design
- Raised Ranch Architecture
- Frame Construction
- Shingle Roof
- Concrete Perimeter Foundation
Interior Spaces
- 1,400 Sq Ft Home
- Bay Window
- Window Screens
- Sliding Doors
- Gas Dryer Hookup
Kitchen
- Range
- Dishwasher
- Solid Surface Countertops
Flooring
- Wood
- Wall to Wall Carpet
- Tile
Bedrooms and Bathrooms
- 3 Bedrooms
- Primary Bedroom on Main
Finished Basement
- Walk-Out Basement
- Basement Fills Entire Space Under The House
Outdoor Features
- Deck
- Rain Gutters
Location
- Property is near public transit
- Property is near schools
Schools
- Daniel Webster Elementary School
- Furnace Brook Middle School
- Marshfield High School
Utilities
- Forced Air Heating and Cooling System
- 1 Cooling Zone
- 1 Heating Zone
- Heating System Uses Natural Gas
- Natural Gas Connected
- Gas Water Heater
Community Details
- Shops
Listing and Financial Details
- Legal Lot and Block 10 / 10
- Assessor Parcel Number 1072409
Ownership History
Purchase Details
Home Financials for this Owner
Home Financials are based on the most recent Mortgage that was taken out on this home.Purchase Details
Home Financials for this Owner
Home Financials are based on the most recent Mortgage that was taken out on this home.Purchase Details
Home Financials for this Owner
Home Financials are based on the most recent Mortgage that was taken out on this home.Similar Homes in Marshfield, MA
Home Values in the Area
Average Home Value in this Area
Purchase History
| Date | Type | Sale Price | Title Company |
|---|---|---|---|
| Not Resolvable | $410,000 | -- | |
| Not Resolvable | $327,000 | -- | |
| Not Resolvable | $205,000 | -- |
Mortgage History
| Date | Status | Loan Amount | Loan Type |
|---|---|---|---|
| Open | $357,500 | Stand Alone Refi Refinance Of Original Loan | |
| Closed | $326,650 | Stand Alone Refi Refinance Of Original Loan | |
| Closed | $328,000 | New Conventional | |
| Previous Owner | $75,000 | Credit Line Revolving | |
| Previous Owner | $45,000 | New Conventional | |
| Previous Owner | $125,000 | New Conventional |
Property History
| Date | Event | Price | Change | Sq Ft Price |
|---|---|---|---|---|
| 06/08/2025 06/08/25 | Pending | -- | -- | -- |
| 06/05/2025 06/05/25 | For Sale | $729,900 | +123.2% | $447 / Sq Ft |
| 01/23/2014 01/23/14 | Sold | $327,000 | 0.0% | $234 / Sq Ft |
| 01/15/2014 01/15/14 | Pending | -- | -- | -- |
| 12/29/2013 12/29/13 | Off Market | $327,000 | -- | -- |
| 11/14/2013 11/14/13 | Price Changed | $349,500 | -0.1% | $250 / Sq Ft |
| 11/07/2013 11/07/13 | For Sale | $349,900 | +70.7% | $250 / Sq Ft |
| 07/30/2013 07/30/13 | Sold | $205,000 | -14.5% | $171 / Sq Ft |
| 07/02/2013 07/02/13 | Pending | -- | -- | -- |
| 06/17/2013 06/17/13 | For Sale | $239,900 | -- | $200 / Sq Ft |
Tax History Compared to Growth
Tax History
| Year | Tax Paid | Tax Assessment Tax Assessment Total Assessment is a certain percentage of the fair market value that is determined by local assessors to be the total taxable value of land and additions on the property. | Land | Improvement |
|---|---|---|---|---|
| 2025 | $6,362 | $642,600 | $310,900 | $331,700 |
| 2024 | $6,170 | $593,800 | $296,100 | $297,700 |
| 2023 | $5,601 | $522,800 | $264,400 | $258,400 |
| 2022 | $5,601 | $432,500 | $222,100 | $210,400 |
| 2021 | $5,511 | $417,800 | $222,100 | $195,700 |
| 2020 | $5,239 | $393,000 | $201,000 | $192,000 |
| 2019 | $5,137 | $383,900 | $201,000 | $182,900 |
| 2018 | $5,010 | $374,700 | $201,000 | $173,700 |
| 2017 | $4,755 | $346,600 | $201,000 | $145,600 |
| 2016 | $4,712 | $339,500 | $201,000 | $138,500 |
| 2015 | $4,499 | $338,500 | $201,000 | $137,500 |
| 2014 | $3,863 | $290,700 | $201,000 | $89,700 |
Agents Affiliated with this Home
-

Seller's Agent in 2025
Amy March
The Firm
(617) 947-0022
3 in this area
140 Total Sales
-
J
Seller's Agent in 2014
Judith O Gara
J. O'Gara Realty
-
J
Seller Co-Listing Agent in 2014
James O'Gara
J. O'Gara Realty
Map
Source: MLS Property Information Network (MLS PIN)
MLS Number: 71605947
APN: MARS-000008I-000010-000010
- 30 Chandler Dr
- 79 Chandler Dr
- 16 Rayfield Rd
- 149 Nantasket St
- 0 Revere St
- 155 Quincy Ave
- 6 Maple Ln
- 77 Homestead Ave
- 7 Laura's Ln
- 2104 Ocean St
- 110 Mayflower Ln
- 48 Norwell Rd
- 110 Monitor Rd
- 39 High Beacon Way
- 18 Aunt Lizzies Ln
- 20 Standish St
- 149 Acorn St
- 22 Mcarthur Ln
- 14 Mcarthur Ln
- 5 Adelaide Way
