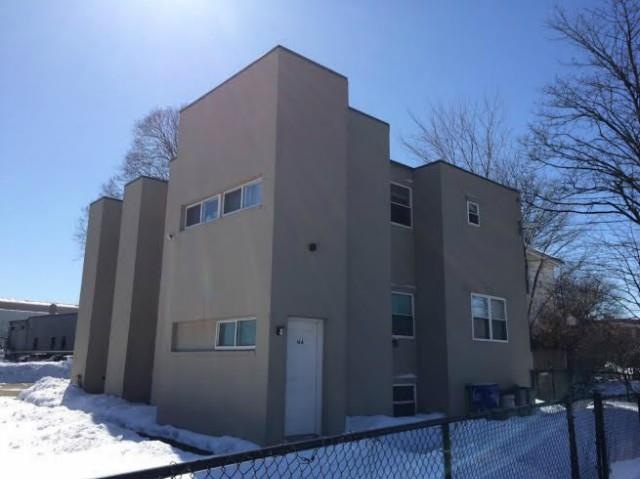
16 Chapel St Norwalk, CT 06850
Downtown Norwalk NeighborhoodEstimated Value: $670,000 - $834,000
About This Home
As of June 2015Unique opportunity in convenient location. Legal two family with office space in basement. Each unit is spacious 2 beds with 1.5 baths approx 1100 sf each.
Basement is fully finished, legal use is office space, occupied currently by tenant. 5 parking spaces. Solid, well maintained building close to shopping and transportation. Tenants are month to month. Please contact agent for specifics on basement/office use.
Great investment!
Property Details
Home Type
- Multi-Family
Est. Annual Taxes
- $8,378
Year Built
- Built in 1972
Lot Details
- 5,663
Parking
- Paved Parking
Home Design
- Concrete Foundation
- Tar and Gravel Roof
- Concrete Siding
- Stucco Exterior
Interior Spaces
- 9 Fireplaces
Bedrooms and Bathrooms
- 4 Bedrooms
Finished Basement
- Heated Basement
- Basement Fills Entire Space Under The House
Additional Features
- Beach Access
- 5,663 Sq Ft Lot
- Heating System Uses Natural Gas
Community Details
- 3 Units
Ownership History
Purchase Details
Home Financials for this Owner
Home Financials are based on the most recent Mortgage that was taken out on this home.Purchase Details
Home Financials for this Owner
Home Financials are based on the most recent Mortgage that was taken out on this home.Similar Homes in Norwalk, CT
Home Values in the Area
Average Home Value in this Area
Purchase History
| Date | Buyer | Sale Price | Title Company |
|---|---|---|---|
| Elezaj Julie | $385,000 | -- | |
| Elezaj Julie | $385,000 | -- | |
| S & S Management Inc | $75,000 | -- | |
| S & S Management Inc | $75,000 | -- |
Mortgage History
| Date | Status | Borrower | Loan Amount |
|---|---|---|---|
| Open | Elezaj Julie G | $441,000 | |
| Closed | S & S Management Inc | $308,000 | |
| Previous Owner | S & S Management Inc | $148,327 |
Property History
| Date | Event | Price | Change | Sq Ft Price |
|---|---|---|---|---|
| 06/29/2015 06/29/15 | Sold | $385,000 | -9.4% | $94 / Sq Ft |
| 05/30/2015 05/30/15 | Pending | -- | -- | -- |
| 03/07/2015 03/07/15 | For Sale | $425,000 | -- | $104 / Sq Ft |
Tax History Compared to Growth
Tax History
| Year | Tax Paid | Tax Assessment Tax Assessment Total Assessment is a certain percentage of the fair market value that is determined by local assessors to be the total taxable value of land and additions on the property. | Land | Improvement |
|---|---|---|---|---|
| 2024 | $10,324 | $438,500 | $108,860 | $329,640 |
| 2023 | $10,391 | $414,200 | $85,530 | $328,670 |
| 2022 | $10,167 | $414,200 | $85,530 | $328,670 |
| 2021 | $9,928 | $414,200 | $85,530 | $328,670 |
| 2020 | $9,923 | $414,200 | $85,530 | $328,670 |
| 2019 | $9,657 | $414,200 | $85,530 | $328,670 |
| 2018 | $6,915 | $259,910 | $88,700 | $171,210 |
| 2017 | $6,675 | $259,910 | $88,700 | $171,210 |
| 2016 | $6,612 | $259,910 | $88,700 | $171,210 |
| 2015 | $8,488 | $334,570 | $127,880 | $206,690 |
| 2014 | -- | $334,570 | $127,880 | $206,690 |
Agents Affiliated with this Home
-
Colleen Pickwick

Seller's Agent in 2015
Colleen Pickwick
eXp Realty
(203) 682-0887
3 in this area
48 Total Sales
-
M
Buyer's Agent in 2015
Mercedes Bassani
Keller Williams Prestige Prop.
Map
Source: SmartMLS
MLS Number: 99095042
APN: NORW-000001-000024-000006
- 22 Leonard St
- 30 Merwin St Unit 6
- 30 Merwin St Unit 10
- 19 Isaacs St Unit 301
- 142 East Ave Unit A101
- 142 East Ave Unit 303
- 29 Van Buren Ave Unit L6
- 29 Van Buren Ave Unit H2
- 9 Park St Unit 2A (door 201)
- 0 Highway 7 Unit 160027
- 19 Fairview Ave Unit A
- 14 Jefferson St
- 1 Armstrong Ct
- 2 Olmstead Place
- 12 Magnolia Ave
- 29 Spruce St
- 27 Bettswood Rd
- 35 Magnolia Ave
- 2 Finley St
- 16 1/2 W Main St
- 16 Chapel St
- 14 Chapel St
- 13 Chapel St Unit 1
- 13 Chapel St Unit B
- 24 Chapel St
- 17 Chapel St
- 26 Chapel St
- 26 Chapel St Unit 2
- 10 Leonard St
- 28 Chapel St
- 28 Chapel St Unit 2
- 11 Academy St
- 11 Academy St Unit 2
- 32 Chapel St
- 13 Academy St Unit MIDDL
- 13 Academy St Unit 2
- 13 Academy St Unit 1
- 13 Academy St
- 12 Leonard St
