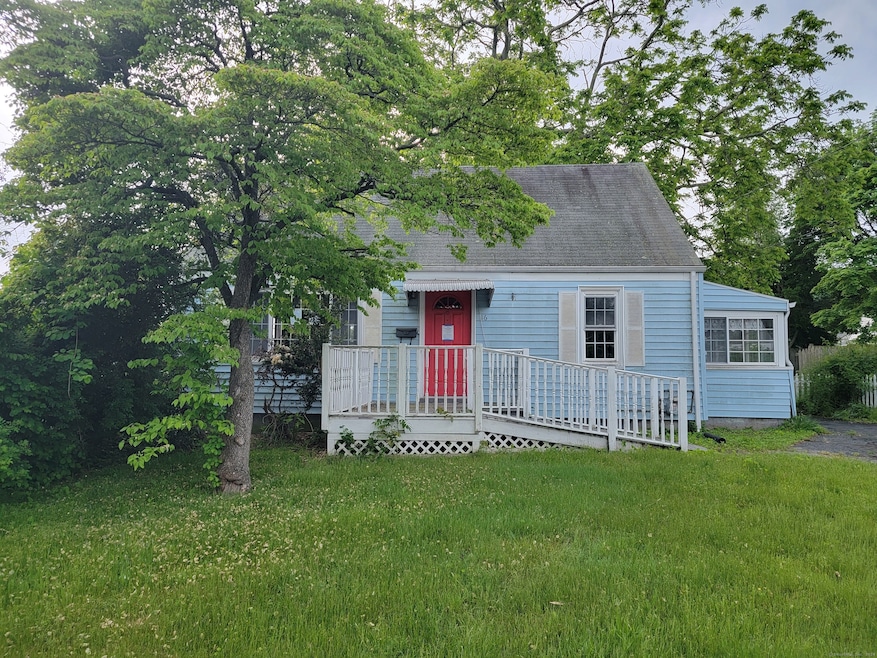
16 Cherry Ln West Haven, CT 06516
West Shore NeighborhoodHighlights
- Cape Cod Architecture
- Hot Water Heating System
- Level Lot
- Hot Water Circulator
About This Home
As of March 20253 bedroom Cape cod located in suburban neighborhood with a perfect opportunity to create equity! Main level is fully gutted to the studs. Layout includes Living room, dining room, kitchen 1-bedroom, full bath and an enclosed porch. Upstairs has 2 bedrooms Nice front and back yard. Needs total rehab, utilities will not be turned on. Cash or rehab loans only. Sold AS-IS. This property is subject to a 3-Day First Look Period. Seller will negotiate ALL offers after the period expires.
Last Agent to Sell the Property
New England Realty Assoc LLC License #REB.0788850 Listed on: 05/28/2024
Last Buyer's Agent
New England Realty Assoc LLC License #REB.0788850 Listed on: 05/28/2024
Home Details
Home Type
- Single Family
Est. Annual Taxes
- $3,746
Year Built
- Built in 1955
Lot Details
- 8,276 Sq Ft Lot
- Level Lot
- Property is zoned R2
Parking
- 2 Parking Spaces
Home Design
- Cape Cod Architecture
- Concrete Foundation
- Frame Construction
- Asphalt Shingled Roof
- Aluminum Siding
Interior Spaces
- 1,152 Sq Ft Home
- Basement Fills Entire Space Under The House
- Laundry on lower level
Bedrooms and Bathrooms
- 3 Bedrooms
- 1 Full Bathroom
Schools
- West Haven High School
Utilities
- Hot Water Heating System
- Heating System Uses Natural Gas
- Hot Water Circulator
Listing and Financial Details
- Assessor Parcel Number 1421591
Ownership History
Purchase Details
Home Financials for this Owner
Home Financials are based on the most recent Mortgage that was taken out on this home.Purchase Details
Home Financials for this Owner
Home Financials are based on the most recent Mortgage that was taken out on this home.Purchase Details
Similar Homes in West Haven, CT
Home Values in the Area
Average Home Value in this Area
Purchase History
| Date | Type | Sale Price | Title Company |
|---|---|---|---|
| Warranty Deed | $455,000 | None Available | |
| Warranty Deed | $455,000 | None Available | |
| Warranty Deed | $206,000 | None Available | |
| Warranty Deed | $206,000 | None Available | |
| Commissioners Deed | $240,000 | None Available | |
| Commissioners Deed | $240,000 | None Available |
Mortgage History
| Date | Status | Loan Amount | Loan Type |
|---|---|---|---|
| Open | $432,250 | Purchase Money Mortgage | |
| Closed | $432,250 | Purchase Money Mortgage | |
| Previous Owner | $210,204 | Purchase Money Mortgage | |
| Previous Owner | $300,000 | No Value Available |
Property History
| Date | Event | Price | Change | Sq Ft Price |
|---|---|---|---|---|
| 03/27/2025 03/27/25 | Sold | $455,000 | -2.2% | $326 / Sq Ft |
| 02/14/2025 02/14/25 | For Sale | $465,000 | +125.7% | $333 / Sq Ft |
| 08/30/2024 08/30/24 | Sold | $206,000 | +52.6% | $179 / Sq Ft |
| 06/05/2024 06/05/24 | Pending | -- | -- | -- |
| 05/28/2024 05/28/24 | For Sale | $135,000 | -- | $117 / Sq Ft |
Tax History Compared to Growth
Tax History
| Year | Tax Paid | Tax Assessment Tax Assessment Total Assessment is a certain percentage of the fair market value that is determined by local assessors to be the total taxable value of land and additions on the property. | Land | Improvement |
|---|---|---|---|---|
| 2024 | $3,746 | $79,940 | $51,940 | $28,000 |
| 2023 | $5,610 | $124,390 | $51,940 | $72,450 |
| 2022 | $5,509 | $124,390 | $51,940 | $72,450 |
| 2021 | $5,509 | $124,390 | $51,940 | $72,450 |
| 2020 | $5,533 | $113,820 | $47,740 | $66,080 |
| 2019 | $5,356 | $113,820 | $47,740 | $66,080 |
| 2018 | $5,280 | $113,820 | $47,740 | $66,080 |
| 2017 | $5,138 | $113,820 | $47,740 | $66,080 |
| 2016 | $5,081 | $113,820 | $47,740 | $66,080 |
| 2015 | $4,980 | $124,880 | $51,310 | $73,570 |
| 2014 | $4,980 | $124,880 | $51,310 | $73,570 |
Agents Affiliated with this Home
-
Michael Sirochman

Seller's Agent in 2025
Michael Sirochman
Coldwell Banker Realty
(203) 545-6585
13 in this area
279 Total Sales
-
Ana Pena

Buyer's Agent in 2025
Ana Pena
William Raveis Real Estate
(203) 509-0390
28 in this area
333 Total Sales
-
Michael DelGreco

Seller's Agent in 2024
Michael DelGreco
New England Realty Assoc LLC
(203) 631-0832
6 in this area
225 Total Sales
Map
Source: SmartMLS
MLS Number: 24021121
APN: WHAV-000020-000034
- 27 Ann St
- 210 Highland Ave
- 84 Hickory St
- 92 Sumac St
- 87 Fairview Ave
- 137 Harding Ave
- 97 Richmond Ave
- 128 Grove Place
- 96 Harding Ave
- 45 Prospect Ave
- 191 Dawson Ave
- 708 W Main St
- 285 Savin Ave Unit B4
- 45 Arlington St
- 81 Dawson Ave
- 325 Savin Ave
- 34 Arlington St
- 329 Savin Ave
- 12 Arlington St
- 311 Captain Thomas Blvd
