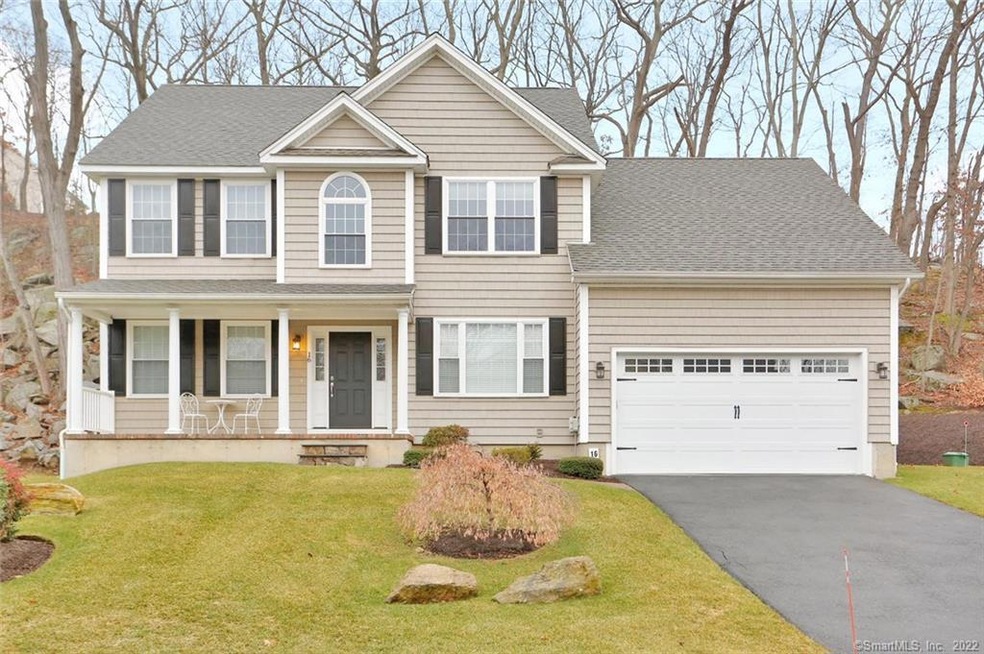
16 Cisco Dr Unit 16 Shelton, CT 06484
Highlights
- 24-Hour Security
- Attic
- Cul-De-Sac
- Deck
- 1 Fireplace
- 2 Car Attached Garage
About This Home
As of June 2022With over 2600sf, this 4 BR/2.5 Bath Cranberry Hill Estates home is a standout!! Impeccably maintained and beautifully appointed throughout w/ hardwood floors on both the main & upper levels, its versatile floor plan seamlessly blends both formal and casual lifestyles. The inviting EIK w/ granite breakfast counter enjoys full view of the Family Rm. & its stone fireplace while the Living and Dining Rooms offer the ideal backdrop for entertaining. The upstairs offers a spacious Master Suite boasting a tray ceiling, full Bath & large walk-in closet as well as 3 additional BR’s and separate Laundry Room. The recently painted interior shows like new. Special Features also incl; a Home Office, huge unfinished, walkout LL, covered front porch, rear ‘Trex’ deck w/ patio plus a 2 car attached Garage. 9ft. Ceilings, Gas Heat, C/A & Sec. System. Sought after location in close proximity to all major highways, shopping and fine dining. Quiet neighborhood in a great commuter location. Turn the key and move right in... 16 Cisco Drive will make your dreams a reality!!
Last Agent to Sell the Property
William Raveis Real Estate License #RES.0750665 Listed on: 01/02/2020

Home Details
Home Type
- Single Family
Est. Annual Taxes
- $7,318
Year Built
- Built in 2012
Lot Details
- Cul-De-Sac
- Sloped Lot
- Sprinkler System
- Property is zoned PRD
HOA Fees
- $289 Monthly HOA Fees
Home Design
- Frame Construction
- Vinyl Siding
Interior Spaces
- 2,663 Sq Ft Home
- 1 Fireplace
- Entrance Foyer
- Concrete Flooring
- Home Security System
Kitchen
- Built-In Oven
- Gas Cooktop
- Microwave
- Ice Maker
- Dishwasher
Bedrooms and Bathrooms
- 4 Bedrooms
Laundry
- Laundry Room
- Laundry on upper level
- Electric Dryer
- Washer
Attic
- Storage In Attic
- Pull Down Stairs to Attic
Unfinished Basement
- Walk-Out Basement
- Basement Fills Entire Space Under The House
- Interior Basement Entry
Parking
- 2 Car Attached Garage
- Parking Deck
- Automatic Garage Door Opener
Outdoor Features
- Deck
- Patio
Schools
- Shelton High School
Utilities
- Central Air
- Humidifier
- Heating System Uses Propane
- Fuel Tank Located in Ground
- Cable TV Available
Community Details
Overview
- Association fees include grounds maintenance, snow removal, property management, road maintenance
- Cranberry Hill Estates Community
- Property managed by Imagineers
Security
- 24-Hour Security
Similar Homes in Shelton, CT
Home Values in the Area
Average Home Value in this Area
Property History
| Date | Event | Price | Change | Sq Ft Price |
|---|---|---|---|---|
| 06/17/2022 06/17/22 | Sold | $632,100 | +9.9% | $237 / Sq Ft |
| 04/26/2022 04/26/22 | Pending | -- | -- | -- |
| 04/23/2022 04/23/22 | For Sale | $574,900 | +16.8% | $216 / Sq Ft |
| 05/19/2020 05/19/20 | Pending | -- | -- | -- |
| 05/15/2020 05/15/20 | Sold | $492,000 | -1.6% | $185 / Sq Ft |
| 01/02/2020 01/02/20 | For Sale | $499,900 | +2.0% | $188 / Sq Ft |
| 11/15/2012 11/15/12 | Sold | $489,900 | 0.0% | $188 / Sq Ft |
| 10/16/2012 10/16/12 | Pending | -- | -- | -- |
| 05/08/2012 05/08/12 | For Sale | $489,900 | -- | $188 / Sq Ft |
Tax History Compared to Growth
Agents Affiliated with this Home
-
Lisa Glazer

Seller's Agent in 2022
Lisa Glazer
Berkshire Hathaway Home Services
(203) 305-4092
13 in this area
89 Total Sales
-
Scott Glazer
S
Seller Co-Listing Agent in 2022
Scott Glazer
Berkshire Hathaway Home Services
(203) 305-9752
12 in this area
81 Total Sales
-
Stacey DiDio

Buyer's Agent in 2022
Stacey DiDio
Coldwell Banker Realty
(203) 913-9253
1 in this area
59 Total Sales
-
Bobbi Loughran

Seller's Agent in 2020
Bobbi Loughran
William Raveis Real Estate
(203) 209-8675
8 in this area
97 Total Sales
-
Donna Tartagni

Buyer's Agent in 2020
Donna Tartagni
Coldwell Banker Milford
(203) 783-8779
1 in this area
24 Total Sales
-
Vera Clark

Seller's Agent in 2012
Vera Clark
William Raveis Real Estate
(203) 605-3798
2 in this area
22 Total Sales
Map
Source: SmartMLS
MLS Number: 170261986
- 229 Long Hill Cross Rd
- 43 Sally’s Way Unit 43
- 70 Woodland Park
- 81 Woodland Park
- 5 Raymond Ln
- 2 Garden Terrace
- 424 Long Hill Ave
- 50 Country Place Unit 50
- 1 Bunker Hill Cir Unit 1
- 39 Cold Spring Cir
- 81 Country Place
- 202 Buddington Rd
- 24 Sanford Dr
- 51 Easton Ct Unit 51
- 88 Rocky Rest Rd
- 67 Ridgewood Ct
- 22 Nature Ln
- 94 Blackbirch Ct
- 718 Long Hill Ave
- 4 Cots St
