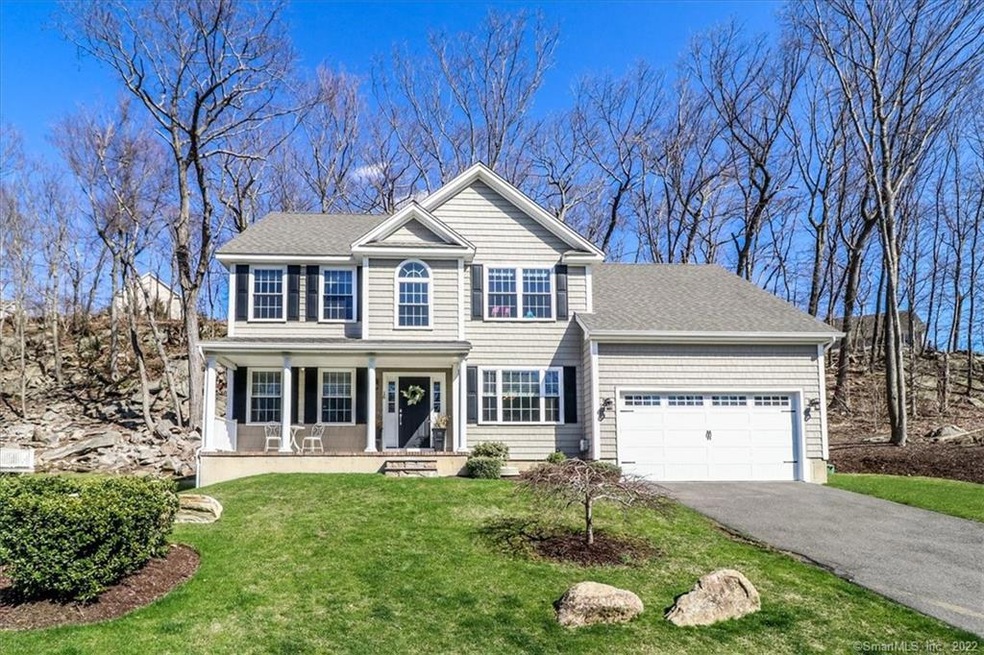
16 Cisco Dr Unit 16 Shelton, CT 06484
Highlights
- Open Floorplan
- Deck
- 1 Fireplace
- Colonial Architecture
- Attic
- Porch
About This Home
As of June 2022Here’s your chance to own an exquisite 4 BR, 2 1/2 bath Colonial made just the way you’d have built it! Naturally there’s 9ft ceilings & gleaming hardwood floors throughout not just the 1st floor, but upstairs too! Beautiful crown molding adorns the entire main level. The formal living & dining rooms are bright and inviting and of course their walls have picture frame molding. The eat in kitchen’s recessed lighting accentuates the charm of its rich, warm cabinetry along with the granite counters, tile backsplash and stainless steel appliances. There’s a half bath and an office / den on this main floor, as well as a gorgeous family room complete with more recessed lighting, an elegant gas fireplace and French doors that lead to a ground level composite deck & patio. Upstairs are 3 big BR's & full bath, plus the primary bedroom suite with tray ceiling, glamorous bath with dual vanities, whirlpool tub & huge walk-in closet. The laundry is conveniently located on this floor in its own separate room & there’s even an attic with pull down stairs for any storage needs. Down in the basement you’ll find plenty of room for more storage, or finish it off if you desire. It is a perfect setup for an in-law apartment especially with its perfectly located French doors to the outside! Central air, 2 car garage, covered front porch…convenient to shopping, restaurants & highways…is there anything else you’d have wanted if you were building? Get here now, it’s perfect and it won’t last!
Last Agent to Sell the Property
Berkshire Hathaway NE Prop. License #RES.0790231 Listed on: 04/20/2022

Home Details
Home Type
- Single Family
Est. Annual Taxes
- $7,191
Year Built
- Built in 2012
Lot Details
- Sloped Lot
- Property is zoned PRD
HOA Fees
- $289 Monthly HOA Fees
Home Design
- Colonial Architecture
- Concrete Foundation
- Frame Construction
- Asphalt Shingled Roof
- Wood Siding
- Radon Mitigation System
Interior Spaces
- 2,663 Sq Ft Home
- Open Floorplan
- 1 Fireplace
- Entrance Foyer
Kitchen
- Built-In Oven
- Gas Cooktop
- Microwave
- Dishwasher
Bedrooms and Bathrooms
- 4 Bedrooms
Laundry
- Laundry Room
- Laundry on upper level
- Dryer
- Washer
Attic
- Storage In Attic
- Pull Down Stairs to Attic
Basement
- Walk-Out Basement
- Basement Fills Entire Space Under The House
- Interior Basement Entry
- Basement Storage
Parking
- 2 Car Attached Garage
- Parking Deck
- Automatic Garage Door Opener
- Driveway
- Guest Parking
- Visitor Parking
Outdoor Features
- Deck
- Exterior Lighting
- Rain Gutters
- Porch
Schools
- Shelton Middle School
- Shelton High School
Utilities
- Central Air
- Heating System Uses Propane
- Propane Water Heater
- Fuel Tank Located in Ground
Community Details
- Association fees include grounds maintenance, trash pickup, snow removal, property management, road maintenance
- Cranberry Hill Estates Subdivision
Similar Homes in Shelton, CT
Home Values in the Area
Average Home Value in this Area
Property History
| Date | Event | Price | Change | Sq Ft Price |
|---|---|---|---|---|
| 06/17/2022 06/17/22 | Sold | $632,100 | +9.9% | $237 / Sq Ft |
| 04/26/2022 04/26/22 | Pending | -- | -- | -- |
| 04/23/2022 04/23/22 | For Sale | $574,900 | +16.8% | $216 / Sq Ft |
| 05/19/2020 05/19/20 | Pending | -- | -- | -- |
| 05/15/2020 05/15/20 | Sold | $492,000 | -1.6% | $185 / Sq Ft |
| 01/02/2020 01/02/20 | For Sale | $499,900 | +2.0% | $188 / Sq Ft |
| 11/15/2012 11/15/12 | Sold | $489,900 | 0.0% | $188 / Sq Ft |
| 10/16/2012 10/16/12 | Pending | -- | -- | -- |
| 05/08/2012 05/08/12 | For Sale | $489,900 | -- | $188 / Sq Ft |
Tax History Compared to Growth
Agents Affiliated with this Home
-
Lisa Glazer

Seller's Agent in 2022
Lisa Glazer
Berkshire Hathaway Home Services
(203) 305-4092
13 in this area
89 Total Sales
-
Scott Glazer
S
Seller Co-Listing Agent in 2022
Scott Glazer
Berkshire Hathaway Home Services
(203) 305-9752
12 in this area
81 Total Sales
-
Stacey DiDio

Buyer's Agent in 2022
Stacey DiDio
Coldwell Banker Realty
(203) 913-9253
1 in this area
59 Total Sales
-
Bobbi Loughran

Seller's Agent in 2020
Bobbi Loughran
William Raveis Real Estate
(203) 209-8675
8 in this area
96 Total Sales
-
Donna Tartagni

Buyer's Agent in 2020
Donna Tartagni
Coldwell Banker Milford
(203) 783-8779
1 in this area
24 Total Sales
-
Vera Clark

Seller's Agent in 2012
Vera Clark
William Raveis Real Estate
(203) 605-3798
2 in this area
22 Total Sales
Map
Source: SmartMLS
MLS Number: 170483653
- 229 Long Hill Cross Rd
- 43 Sally’s Way Unit 43
- 70 Woodland Park
- 81 Woodland Park
- 5 Raymond Ln
- 2 Garden Terrace
- 424 Long Hill Ave
- 50 Country Place Unit 50
- 1 Bunker Hill Cir Unit 1
- 39 Cold Spring Cir
- 81 Country Place
- 202 Buddington Rd
- 24 Sanford Dr
- 51 Easton Ct Unit 51
- 88 Rocky Rest Rd
- 67 Ridgewood Ct
- 22 Nature Ln
- 94 Blackbirch Ct
- 718 Long Hill Ave
- 4 Cots St
