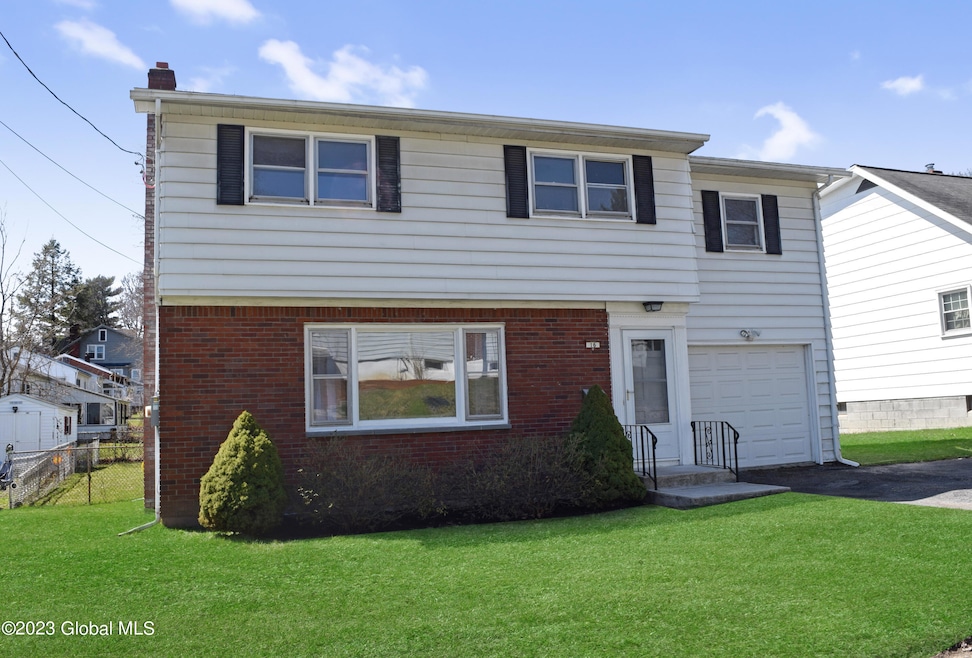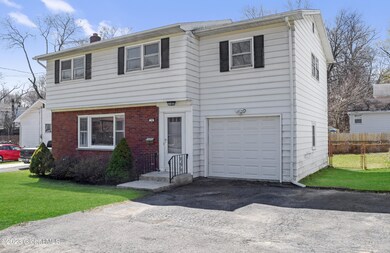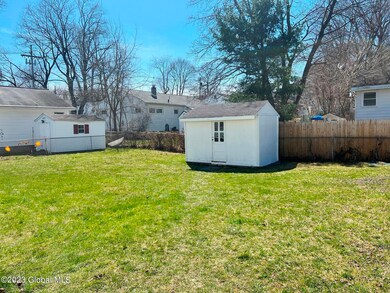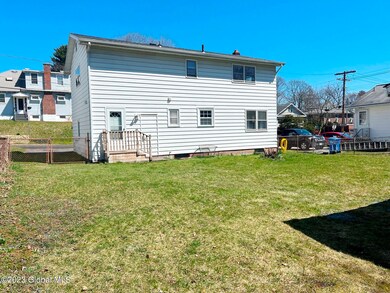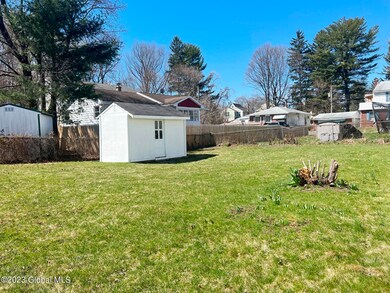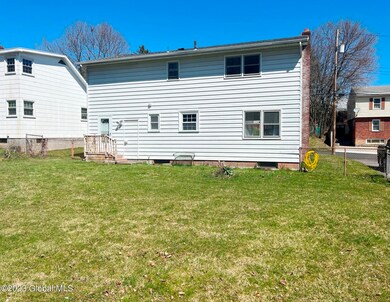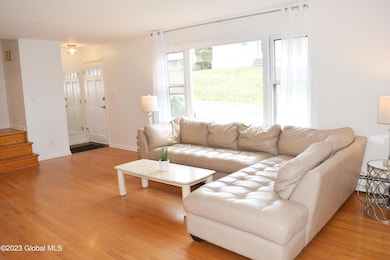
16 Cliff St Albany, NY 12208
New Scotland-Woodlawn NeighborhoodEstimated Value: $323,000 - $389,000
Highlights
- Colonial Architecture
- Solid Surface Countertops
- Wood Frame Window
- Wood Flooring
- No HOA
- Eat-In Kitchen
About This Home
As of June 2023Just move in to this freshly painted & updated 4 BR, 2 full BA colonial in a great Albany neighborhood minutes to hospitals, colleges, restaurants & highways. Features off-street parking, a level, fenced yard, newer roof, and new in 2023: 200 AMP electric, Weil McLain nat gas boiler for 3-zone, hot water heat, both full bath vanities, fresh paint & new lighting throughout, & a beautiful new kitchen w/ new cabinets w/ soft close drawers, quartz counters, tile back splash & new appliances. Offers hardwood flooring in the BRs and main living areas. Garage converted to living space & 1st fl laundry area; currently used as fam rm but could be 1st fl BR 5 steps away from 1st flr full bath. Semi-finished, heated full basement. Note: some photos are virtual staged. Offers due by Mon, 4/17 @ 3 PM
Last Buyer's Agent
Shari Lynn Fox
Howard Hanna
Home Details
Home Type
- Single Family
Est. Annual Taxes
- $7,909
Year Built
- Built in 1966
Lot Details
- 5,227 Sq Ft Lot
- Lot Dimensions are 61 x 90
- Back Yard Fenced
- Chain Link Fence
- Landscaped
- Level Lot
Home Design
- Colonial Architecture
- Brick Exterior Construction
- Block Foundation
- Aluminum Siding
- Asphalt
Interior Spaces
- Double Pane Windows
- Rods
- Wood Frame Window
- Sliding Doors
Kitchen
- Eat-In Kitchen
- Electric Oven
- Range
- Microwave
- Dishwasher
- Solid Surface Countertops
Flooring
- Wood
- Carpet
- Ceramic Tile
Bedrooms and Bathrooms
- 4 Bedrooms
- Primary bedroom located on second floor
- Bathroom on Main Level
- 2 Full Bathrooms
- Ceramic Tile in Bathrooms
Laundry
- Laundry on main level
- Dryer
- Washer
Finished Basement
- Heated Basement
- Basement Fills Entire Space Under The House
Parking
- 2 Parking Spaces
- Driveway
- Paved Parking
- Off-Street Parking
Outdoor Features
- Exterior Lighting
- Shed
Schools
- Albany High School
Utilities
- Window Unit Cooling System
- Zoned Heating
- Heating System Uses Natural Gas
- Baseboard Heating
- Hot Water Heating System
- 200+ Amp Service
- Gas Water Heater
- High Speed Internet
- Cable TV Available
Community Details
- No Home Owners Association
Listing and Financial Details
- Legal Lot and Block 58.000 / 2
- Assessor Parcel Number 010100 64.73-2-58
Ownership History
Purchase Details
Similar Homes in Albany, NY
Home Values in the Area
Average Home Value in this Area
Purchase History
| Date | Buyer | Sale Price | Title Company |
|---|---|---|---|
| Khajehzadeh Behyar | -- | None Available |
Mortgage History
| Date | Status | Borrower | Loan Amount |
|---|---|---|---|
| Closed | Shepherd Chaya | $308,750 |
Property History
| Date | Event | Price | Change | Sq Ft Price |
|---|---|---|---|---|
| 06/05/2023 06/05/23 | Sold | $325,000 | +10.2% | $166 / Sq Ft |
| 04/17/2023 04/17/23 | Pending | -- | -- | -- |
| 04/12/2023 04/12/23 | For Sale | $295,000 | -- | $151 / Sq Ft |
Tax History Compared to Growth
Tax History
| Year | Tax Paid | Tax Assessment Tax Assessment Total Assessment is a certain percentage of the fair market value that is determined by local assessors to be the total taxable value of land and additions on the property. | Land | Improvement |
|---|---|---|---|---|
| 2024 | $7,162 | $322,000 | $64,400 | $257,600 |
| 2023 | $3,963 | $133,000 | $27,000 | $106,000 |
| 2022 | $1,193 | $133,000 | $27,000 | $106,000 |
| 2021 | $1,187 | $133,000 | $27,000 | $106,000 |
| 2020 | $2,112 | $133,000 | $27,000 | $106,000 |
| 2019 | $5,236 | $133,000 | $27,000 | $106,000 |
| 2018 | $1,159 | $133,000 | $27,000 | $106,000 |
| 2017 | $965 | $133,000 | $27,000 | $106,000 |
| 2016 | $1,136 | $133,000 | $27,000 | $106,000 |
| 2015 | $1,245 | $138,200 | $28,500 | $109,700 |
| 2014 | -- | $138,200 | $28,500 | $109,700 |
Agents Affiliated with this Home
-
Diane Sluus

Seller's Agent in 2023
Diane Sluus
KW Platform
(518) 322-5058
1 in this area
174 Total Sales
-
S
Buyer's Agent in 2023
Shari Lynn Fox
Howard Hanna
-
Shari Fox

Buyer's Agent in 2023
Shari Fox
Howard Hanna Capital, Inc.
(518) 229-1453
1 in this area
150 Total Sales
Map
Source: Global MLS
MLS Number: 202314657
APN: 010100-064-073-0002-058-000-0000
