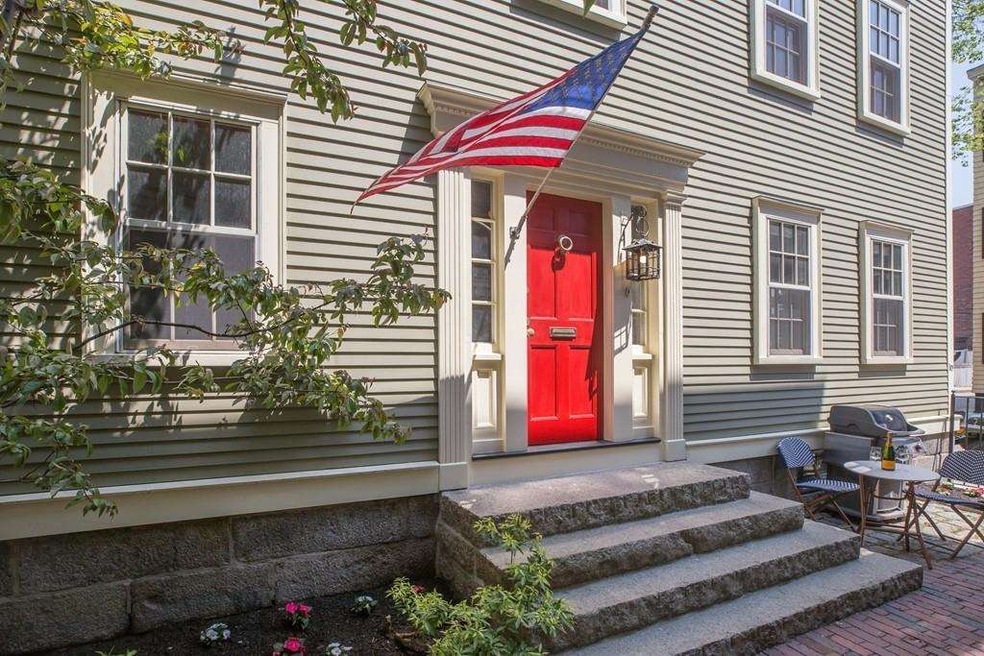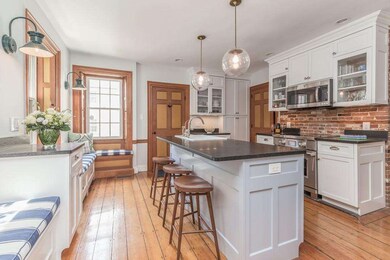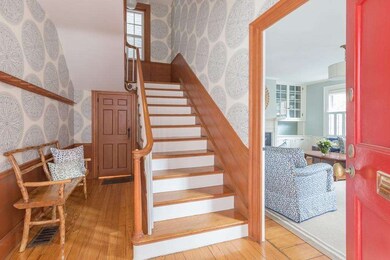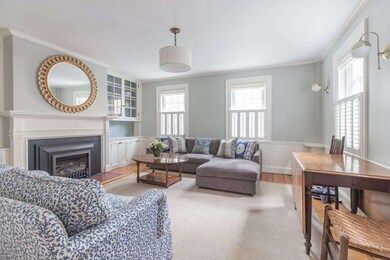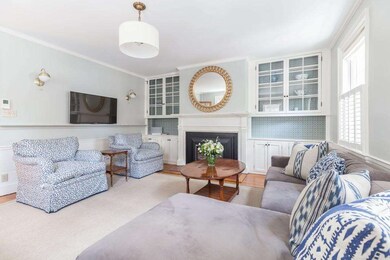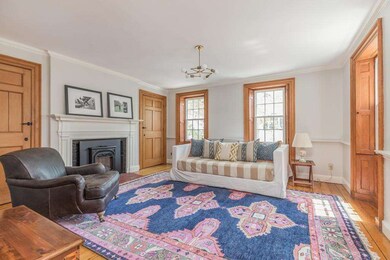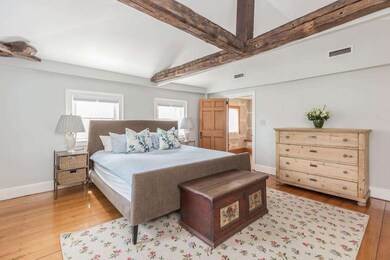
16 Cordis St Unit 16A Charlestown, MA 02129
Thompson Square-Bunker Hill NeighborhoodHighlights
- Wood Flooring
- Forced Air Heating and Cooling System
- 4-minute walk to Peter Looney Park
About This Home
As of August 2018Amos Carelton House Circa 1804 located in the convenient and charming gaslight district of Charlestown. This home features 2330 square feet of living space renovated with modern amenities while maintaining historical charm. This home is 3 beds plus a library, 2.5 baths, features 6 gas fireplaces, and original wide pine floors. The kitchen features an induction Wolf Range (2017), Subzero Fridge (2017), granite counters with a separate island which provides dining space, cozy custom window seats and ample storage. The second floor features two bedrooms, the library (or 4th bedroom) and bathroom with a clawfoot tub and shower combination. The entire 3rd floor is dedicated to the master bedroom with exposed beams, dressing room and bathroom with oversized shower. Other amenities include A/C, mudroom and basement for additional storage. Minutes to Whole Foods, the 92 Bus servicing downtown, Starbucks, Ace Hardware and more. Not to be missed!
Last Agent to Sell the Property
Regina Joseph Winslow
William Raveis R.E. & Home Services Listed on: 06/01/2018

Last Buyer's Agent
Regina Joseph Winslow
William Raveis R.E. & Home Services Listed on: 06/01/2018

Property Details
Home Type
- Condominium
Year Built
- Built in 1804
HOA Fees
- $210 per month
Parking
- 1 Car Garage
Kitchen
- Range
- Freezer
- Dishwasher
- Disposal
Flooring
- Wood Flooring
Laundry
- Dryer
- Washer
Utilities
- Forced Air Heating and Cooling System
- Natural Gas Water Heater
Additional Features
- Basement
Similar Homes in the area
Home Values in the Area
Average Home Value in this Area
Property History
| Date | Event | Price | Change | Sq Ft Price |
|---|---|---|---|---|
| 08/07/2018 08/07/18 | Sold | $1,535,000 | -2.5% | $659 / Sq Ft |
| 06/11/2018 06/11/18 | Pending | -- | -- | -- |
| 06/01/2018 06/01/18 | For Sale | $1,575,000 | +11.7% | $676 / Sq Ft |
| 06/30/2015 06/30/15 | Sold | $1,410,000 | 0.0% | $605 / Sq Ft |
| 05/07/2015 05/07/15 | Pending | -- | -- | -- |
| 04/27/2015 04/27/15 | Off Market | $1,410,000 | -- | -- |
| 04/24/2015 04/24/15 | For Sale | $1,295,000 | -- | $556 / Sq Ft |
Tax History Compared to Growth
Agents Affiliated with this Home
-

Seller's Agent in 2018
Regina Joseph Winslow
William Raveis R.E. & Home Services
(617) 429-3041
2 in this area
27 Total Sales
-
Nicoline Lomas

Seller Co-Listing Agent in 2018
Nicoline Lomas
William Raveis R.E. & Home Services
(203) 644-9860
2 in this area
34 Total Sales
-
Linda Christman
L
Seller's Agent in 2015
Linda Christman
Gibson Sotheby's International Realty
(617) 510-2176
1 in this area
4 Total Sales
Map
Source: MLS Property Information Network (MLS PIN)
MLS Number: 72338338
APN: CHAR W:02 P:00429 S:004
- 114 Main St Unit 1
- 32 High St
- 47 Harvard St Unit B402
- 50-52 High St Unit 3
- 37 Soley St
- 74 Rutherford Ave Unit 3
- 39 High St
- 50 Monument Square Unit 5
- 30 Green St
- 18 Main St Unit 1
- 52 Rutherford Ave
- 11 Harvard St Unit 2
- 18-18R Putnam St
- 35 Rutherford Ave Unit 3
- 4 Lincoln Place Unit 4
- 90 Washington St Unit A
- 25 Monument Square Unit 1
- 7 Trenton St Unit 2
- 43 Chestnut St
- 13 Monument Square Unit 2
