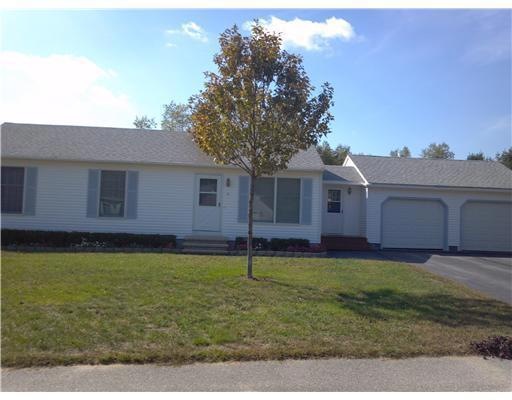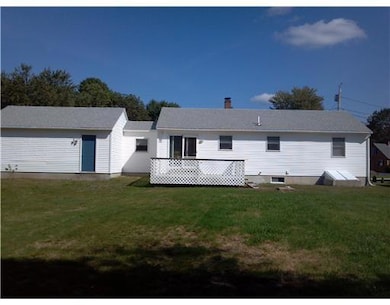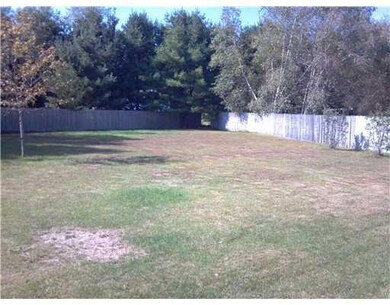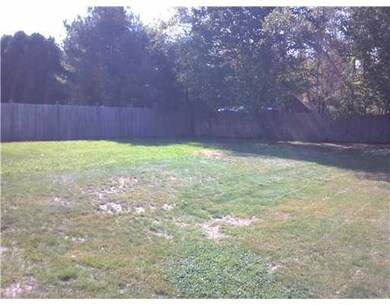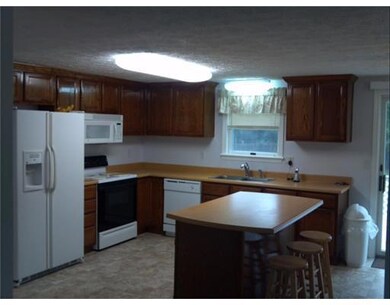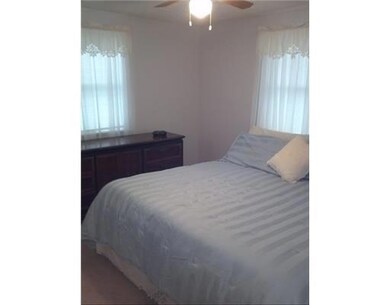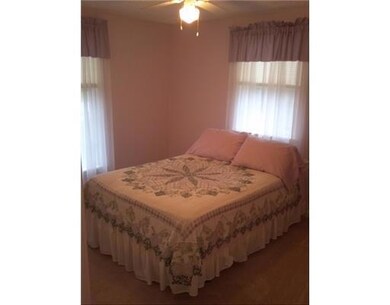16 Coville Rd Topsham, ME 04086
3
Beds
1
Bath
1,556
Sq Ft
0.51
Acres
Highlights
- Ranch Style House
- Attached Garage
- Living Room
- No HOA
- Eat-In Kitchen
- Forced Air Heating System
About This Home
As of February 2024Like New 3 bdrm Ranch w/ partially finished lower level for more living area & office. Deck overlooking large open back yard. Attached 2 car garage. Freshly painted. Heating oil for 2011-12 winter is pre-paid and included in the sale. Move in condition!
Home Details
Home Type
- Single Family
Est. Annual Taxes
- $2,770
Year Built
- Built in 1985
Lot Details
- 0.51 Acre Lot
- Level Lot
- Property is zoned R2
Home Design
- Ranch Style House
- Wood Frame Construction
- Shingle Roof
- Vinyl Siding
Interior Spaces
- Family Room
- Living Room
- Dining Room
- Carpet
- Unfinished Basement
- Basement Fills Entire Space Under The House
- Eat-In Kitchen
Bedrooms and Bathrooms
- 3 Bedrooms
- 1 Full Bathroom
Parking
- Attached Garage
- Driveway
Utilities
- No Cooling
- Forced Air Heating System
- Heating System Uses Oil
- Hot Water Heating System
- Natural Gas Not Available
- Private Sewer
Community Details
- No Home Owners Association
- The community has rules related to deed restrictions
Listing and Financial Details
- Tax Lot 58
- Assessor Parcel Number 16Coville RoadTopshamU2058
Ownership History
Date
Name
Owned For
Owner Type
Purchase Details
Listed on
Jan 25, 2024
Closed on
Feb 27, 2024
Sold by
Giddinge Lawrence M and Giddinge Eric M
Bought by
Seuch Matthew C and Cooper Mackenzie
Seller's Agent
Robert Whisenant
RE/MAX Riverside
Buyer's Agent
Carrie Scoville Amy Foley
The Maine Real Estate Network
List Price
$375,000
Sold Price
$390,000
Premium/Discount to List
$15,000
4%
Total Days on Market
103
Views
7
Current Estimated Value
Home Financials for this Owner
Home Financials are based on the most recent Mortgage that was taken out on this home.
Estimated Appreciation
$31,439
Avg. Annual Appreciation
7.93%
Original Mortgage
$370,500
Outstanding Balance
$366,786
Interest Rate
6.6%
Mortgage Type
Purchase Money Mortgage
Estimated Equity
$60,296
Purchase Details
Listed on
Sep 27, 2011
Closed on
Feb 13, 2012
Sold by
Beard Genevieve D and Beard Genevieve D
Bought by
Giddinge Harry W
Seller's Agent
Robert Whisenant
RE/MAX Riverside
Buyer's Agent
Robert Whisenant
RE/MAX Riverside
List Price
$199,900
Sold Price
$177,000
Premium/Discount to List
-$22,900
-11.46%
Home Financials for this Owner
Home Financials are based on the most recent Mortgage that was taken out on this home.
Avg. Annual Appreciation
6.77%
Map
Create a Home Valuation Report for This Property
The Home Valuation Report is an in-depth analysis detailing your home's value as well as a comparison with similar homes in the area
Home Values in the Area
Average Home Value in this Area
Purchase History
| Date | Type | Sale Price | Title Company |
|---|---|---|---|
| Warranty Deed | -- | None Available | |
| Warranty Deed | -- | None Available | |
| Warranty Deed | -- | -- | |
| Warranty Deed | -- | -- |
Source: Public Records
Mortgage History
| Date | Status | Loan Amount | Loan Type |
|---|---|---|---|
| Open | $370,500 | Purchase Money Mortgage | |
| Closed | $370,500 | Purchase Money Mortgage | |
| Previous Owner | $141,750 | FHA |
Source: Public Records
Property History
| Date | Event | Price | Change | Sq Ft Price |
|---|---|---|---|---|
| 02/29/2024 02/29/24 | Sold | $390,000 | +4.0% | $251 / Sq Ft |
| 02/01/2024 02/01/24 | Pending | -- | -- | -- |
| 01/25/2024 01/25/24 | For Sale | $375,000 | +111.9% | $241 / Sq Ft |
| 02/10/2012 02/10/12 | Sold | $177,000 | -11.5% | $114 / Sq Ft |
| 01/11/2012 01/11/12 | Pending | -- | -- | -- |
| 09/29/2011 09/29/11 | For Sale | $199,900 | -- | $128 / Sq Ft |
Source: Maine Listings
Tax History
| Year | Tax Paid | Tax Assessment Tax Assessment Total Assessment is a certain percentage of the fair market value that is determined by local assessors to be the total taxable value of land and additions on the property. | Land | Improvement |
|---|---|---|---|---|
| 2024 | $4,435 | $354,800 | $69,500 | $285,300 |
| 2023 | $4,268 | $314,300 | $66,100 | $248,200 |
| 2022 | $3,903 | $270,700 | $63,900 | $206,800 |
| 2021 | $3,883 | $244,700 | $58,600 | $186,100 |
| 2020 | $3,756 | $210,300 | $58,600 | $151,700 |
| 2019 | $3,790 | $197,900 | $58,600 | $139,300 |
| 2018 | $3,278 | $175,000 | $47,900 | $127,100 |
| 2017 | $3,171 | $175,000 | $47,900 | $127,100 |
| 2016 | $3,123 | $173,600 | $47,900 | $125,700 |
| 2015 | $3,041 | $169,300 | $47,900 | $121,400 |
| 2014 | $2,910 | $167,900 | $47,900 | $120,000 |
| 2013 | $2,796 | $167,900 | $47,900 | $120,000 |
Source: Public Records
Source: Maine Listings
MLS Number: 1031124
APN: TOPM-000020-000000-000058U
Nearby Homes
- 11 Ivanhoe Dr
- 14 Raspberry Ln
- 13 Raspberry Ln
- Lot 11 Raspberry Ln
- Lot 12 Raspberry Ln
- 15 Raspberry Ln
- 46 Meadow Cross Rd
- 571 Lewiston Rd
- 174 River Rd
- 87 River Rd
- 63 River Rd
- 28 Forest Dr
- 2 Riendeau Way
- 144 Main St
- 45 Forest Glen Ln
- 40 Forest Glen Ln
- 10 Lamb Farm Rd
- 43 Forest Glen Ln
- 29 Sadler Dr
- 14 Mallett Dr
