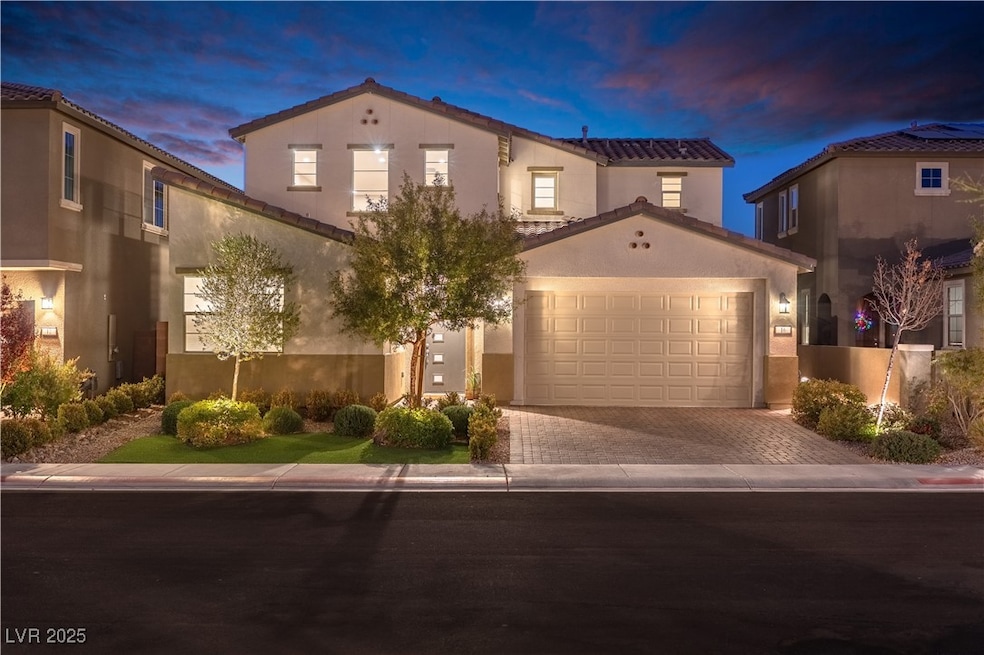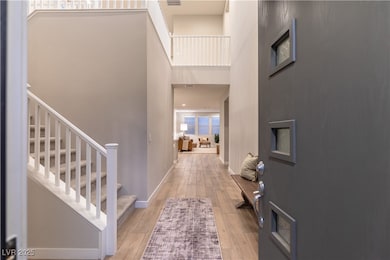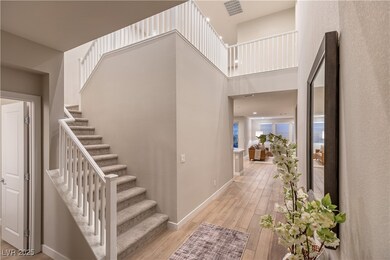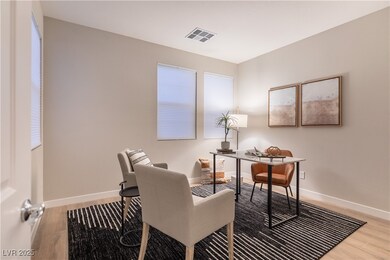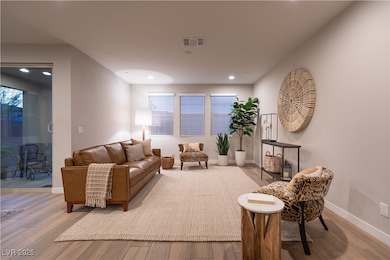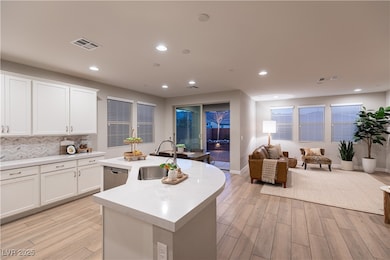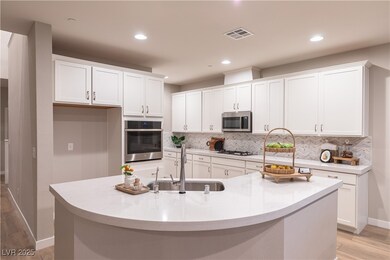16 Cresta Villa Ct Henderson, NV 89011
Lake Las Vegas NeighborhoodHighlights
- Clubhouse
- Community Barbecue Grill
- Central Heating and Cooling System
- Main Floor Primary Bedroom
- Tile Flooring
- 4-minute walk to Terrazza Park
About This Home
Highly upgraded home in a gated Lake Las Vegas community! This rare floor plan features the owner’s suite + a den/bedroom on the main level. The open-concept layout flows effortlessly from the spacious living room to the dining area and modern kitchen—complete with white cabinetry, quartz counters, and a walk-in pantry. Upstairs you’ll find two additional bedrooms and a large loft perfect for a home office, media room, or play space. The finished backyard offers a covered patio and low-maintenance desert landscaping, ideal for relaxing or entertaining. More features include Tesla solar w/Powerwalls, a whole-house water filtration system, epoxy garage floors, and Cat6 wired networking throughout.
Listing Agent
Signature Real Estate Group Brokerage Phone: (702) 236-3511 License #S.0185867 Listed on: 06/30/2025

Home Details
Home Type
- Single Family
Est. Annual Taxes
- $4,976
Year Built
- Built in 2021
Lot Details
- 4,356 Sq Ft Lot
- East Facing Home
- Back Yard Fenced
Parking
- 2 Car Garage
Home Design
- Frame Construction
- Tile Roof
- Stucco
Interior Spaces
- 2,517 Sq Ft Home
- 2-Story Property
- Blinds
Kitchen
- Gas Cooktop
- <<microwave>>
- Dishwasher
- Disposal
Flooring
- Carpet
- Tile
Bedrooms and Bathrooms
- 4 Bedrooms
- Primary Bedroom on Main
Laundry
- Laundry on main level
- Washer and Dryer
Schools
- Josh Elementary School
- Brown B. Mahlon Middle School
- Basic Academy High School
Utilities
- Central Heating and Cooling System
- Heating System Uses Gas
- Cable TV Available
Listing and Financial Details
- Security Deposit $4,000
- Property Available on 7/1/25
- Tenant pays for cable TV
- The owner pays for association fees
- 12 Month Lease Term
Community Details
Overview
- Property has a Home Owners Association
- Alta Fiore Association, Phone Number (800) 232-7511
- Lake Las Vegas Association, Phone Number (702) 568-7944
- The Falls At Lake Las Vegas Pa 9 & Pa 10 Phase 2 Subdivision
- The community has rules related to covenants, conditions, and restrictions
Amenities
- Community Barbecue Grill
- Clubhouse
Pet Policy
- No Pets Allowed
Map
Source: Las Vegas REALTORS®
MLS Number: 2696943
APN: 160-27-123-036
- 15 Santo Mio Ct
- 48 Verde Rosa Dr
- 19 Cresta Villa Ct
- 28 Verde Rosa Dr
- 26 Lilla Rosa St
- 14 Benevolo Dr
- 50 Barrio Alto Ct
- 29 Costa Tropical Dr
- 874 Lorden St
- 878 Lorden St
- 876 Lorden St
- 880 Lorden St
- 851 Metromont Ct
- 34 Costa Tropical Dr
- 38 Costa Tropical Dr
- 26 Costa Tropical Dr
- 6 Lago Turchino Ct
- 2 Lago Turchino Ct
- 1049 Strada Tortona
- 9 Promenade Isle Ln
- 15 Santo Mio Ct
- 44 Verde Rosa Dr
- 16 Santo Mio Ct
- 74 Contrada Fiore Dr
- 14 Parco Fiore Ct
- 506 Speckled Orchid Place
- 502 Speckled Orchid Place
- 29 Montelago Blvd Unit 318
- 29 Montelago Blvd Unit 316
- 29 Montelago Blvd Unit 439
- 29 Montelago Blvd Unit 520
- 29 Montelago Blvd Unit 336
- 30 Strada di Villaggio Unit 118
- 30 Strada di Villaggio Unit 617
- 30 Strada di Villaggio Unit 237
- 75 Avenza Dr
- 26 Promenade Isle Ln
- 26 Via Tavolara
- 20 Via Levanzo
- 40 Strada Barbera
