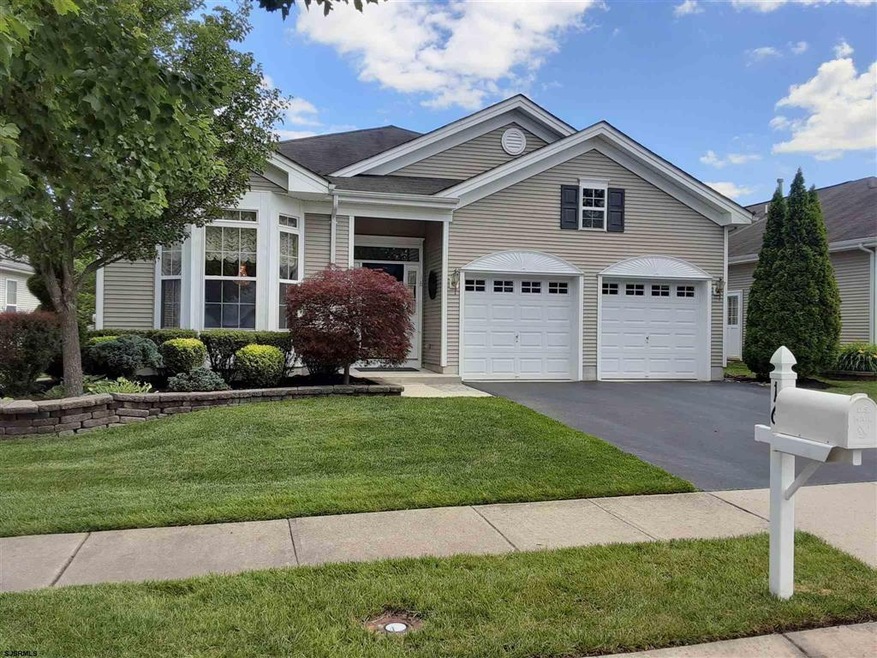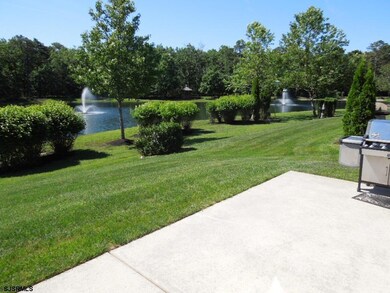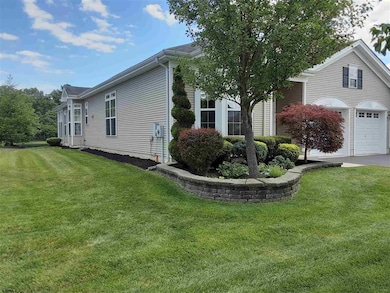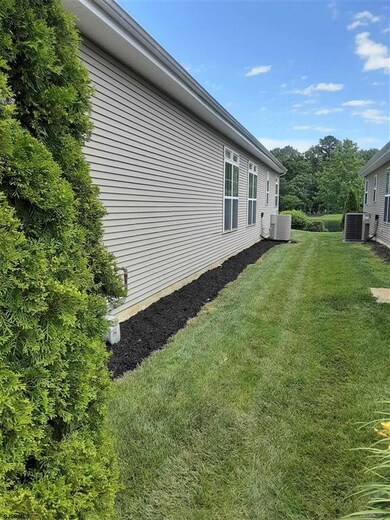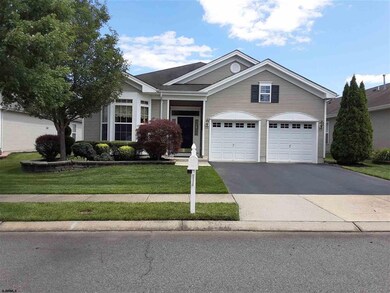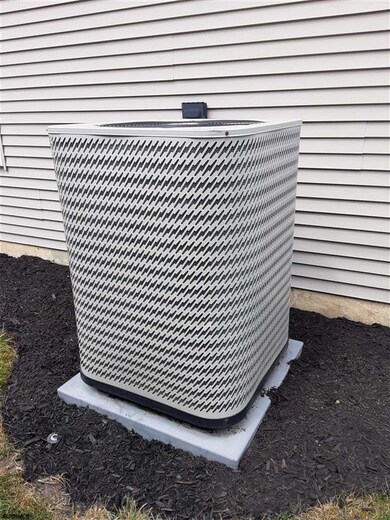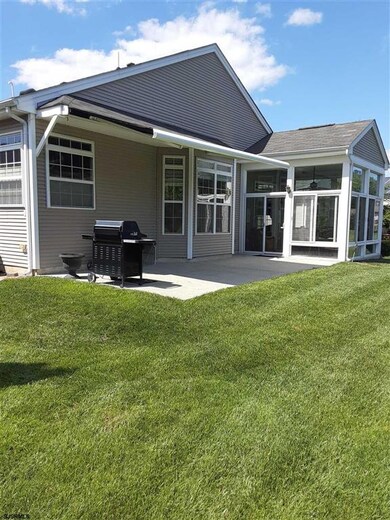Stunning, Fully Upgraded, Largest, Freesia Model, 10ft. ceilings with transom windows, lot directly backs to lake with lighted fountains, 15' x 12' Sunroom- w/ Champion Insulated glass sliding windows and 6" walls, Extended patio w/ motorized awning and natural gas line with Weber Grill included! Walk up storage over two car garage. Granite Countertops and 42" Upgraded Decora Cherry finish Raised Arch Panel Kitchen Cabinets with pull outs and Custom 8' Pantry Cabinet, Hardwood and Italian Porcelain floors throughout, All appliances stay, Corian one piece sink countertops with upgraded faucets in both bathrooms, Custom blinds, Custom Lighting Fixtures including Swarovski Crystal Chandelier. Newer / Upgraded HVAC; Gas Furnace 120,000 BTU (2018), 5 Ton AC Unit (2018), Nest Thermostat, Security System, Ring Camera Doorbell. The Lake Views and Tranquil location are absolutely amazing !!! The Home is immaculate and is fully upgraded !!! A MUST SEE !!! Be prepared to be very impressed !!! Original Owners are flexible as to a closing date. Sellers have made / invested over $95,000 in upgrades / improvements after purchasing from builder for $388,406. in 2006.Four Seasons at Historic Smithville is the area's premiere 55+ Active Life Style Community with an Upscale Clubhouse and indoor and outdoor heated pools.

