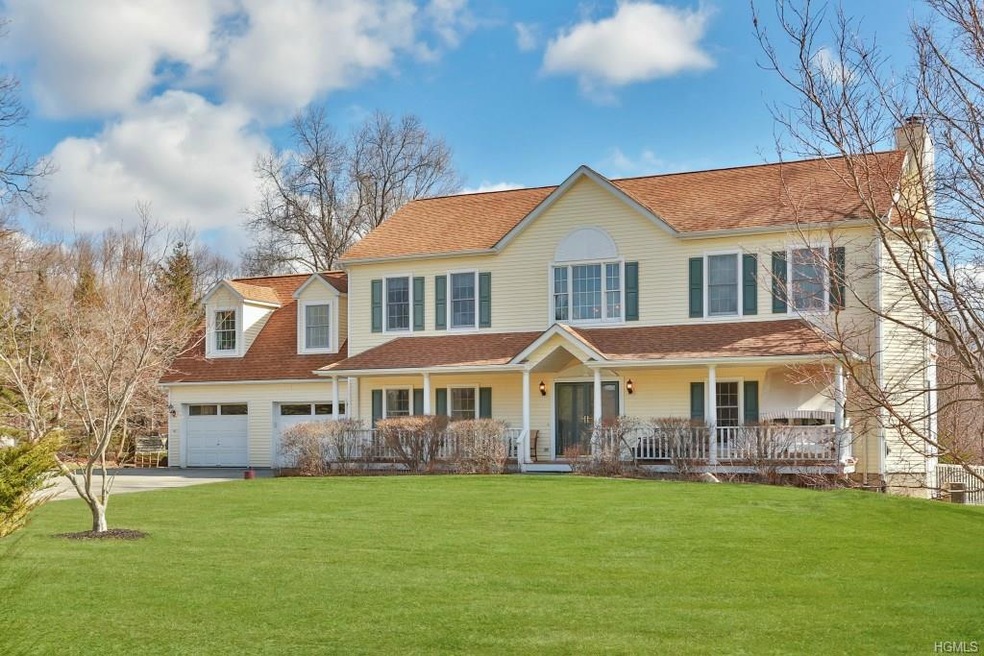
16 Damian Way Cortlandt Manor, NY 10567
Pleasantside NeighborhoodEstimated Value: $819,000 - $1,003,000
Highlights
- Colonial Architecture
- Deck
- Cathedral Ceiling
- Furnace Woods Elementary School Rated A-
- Property is near public transit
- Wood Flooring
About This Home
As of January 2019Wonderful, spacious center hall colonial with rocking chair front porch, Perfect location at top of cup-de-Sac, Level huge yard, Cooks dream kitchen-with large island, oversized trex double deck, master bedroom suite/bath with jacuzzi, large formal dining room, perfect for holiday gatherings, Family room overlooks beautiful yard and cozy fireplace. Lower level is NOT included in sqft. Taxes on this property are being grieved, a reduction is expected.
Last Agent to Sell the Property
Howard Hanna Rand Realty Brokerage Phone: 914-762-1055 License #30SM0366400 Listed on: 04/02/2018

Home Details
Home Type
- Single Family
Est. Annual Taxes
- $18,189
Year Built
- Built in 1999
Lot Details
- 0.96 Acre Lot
- Cul-De-Sac
- Level Lot
Parking
- 4 Garage Spaces | 2 Attached and 2 Detached
Home Design
- Colonial Architecture
- Frame Construction
- Vinyl Siding
Interior Spaces
- 3,284 Sq Ft Home
- 2-Story Property
- Cathedral Ceiling
- 1 Fireplace
- Formal Dining Room
- Wood Flooring
- Finished Basement
- Basement Fills Entire Space Under The House
Kitchen
- Eat-In Kitchen
- Oven
- Dishwasher
Bedrooms and Bathrooms
- 4 Bedrooms
- Walk-In Closet
- Powder Room
Laundry
- Dryer
- Washer
Schools
- Furnace Woods Elementary School
- Blue Mountain Middle School
- Hendrick Hudson High School
Utilities
- Central Air
- Baseboard Heating
- Heating System Uses Oil
- Septic Tank
Additional Features
- Deck
- Property is near public transit
Listing and Financial Details
- Assessor Parcel Number 2289-033-016-00005-000-0006-3
Ownership History
Purchase Details
Home Financials for this Owner
Home Financials are based on the most recent Mortgage that was taken out on this home.Purchase Details
Similar Homes in the area
Home Values in the Area
Average Home Value in this Area
Purchase History
| Date | Buyer | Sale Price | Title Company |
|---|---|---|---|
| Dominguez Frank | $655,000 | None Available | |
| Sternberg Denis H | -- | Attorney |
Mortgage History
| Date | Status | Borrower | Loan Amount |
|---|---|---|---|
| Open | Dominguez Frank | $75,000 | |
| Closed | Dominiguez Frank | $9,543 | |
| Open | Dominguez Frnak | $454,000 | |
| Closed | Dominguez Frank | $454,000 | |
| Closed | Dominguez Frank | $458,500 | |
| Previous Owner | Sternberg Denis H | $336,100 | |
| Previous Owner | Sternberg Denis H | $476,250 | |
| Previous Owner | Sternberg Denis H | $24,819 |
Property History
| Date | Event | Price | Change | Sq Ft Price |
|---|---|---|---|---|
| 01/29/2019 01/29/19 | Sold | $655,000 | -5.8% | $199 / Sq Ft |
| 04/02/2018 04/02/18 | Pending | -- | -- | -- |
| 04/02/2018 04/02/18 | For Sale | $695,000 | -- | $212 / Sq Ft |
Tax History Compared to Growth
Tax History
| Year | Tax Paid | Tax Assessment Tax Assessment Total Assessment is a certain percentage of the fair market value that is determined by local assessors to be the total taxable value of land and additions on the property. | Land | Improvement |
|---|---|---|---|---|
| 2024 | $3,881 | $10,025 | $1,150 | $8,875 |
| 2023 | $17,711 | $10,025 | $1,150 | $8,875 |
| 2022 | $17,474 | $10,025 | $1,150 | $8,875 |
| 2021 | $17,124 | $10,025 | $1,150 | $8,875 |
| 2020 | $18,011 | $10,810 | $1,150 | $9,660 |
| 2019 | $19,990 | $10,810 | $1,150 | $9,660 |
| 2018 | $18,168 | $12,530 | $1,150 | $11,380 |
| 2017 | $6,795 | $12,530 | $1,150 | $11,380 |
| 2016 | $19,501 | $12,530 | $1,150 | $11,380 |
| 2015 | -- | $12,530 | $1,150 | $11,380 |
| 2014 | -- | $12,530 | $1,150 | $11,380 |
| 2013 | -- | $12,530 | $1,150 | $11,380 |
Agents Affiliated with this Home
-
Sandra Smith

Seller's Agent in 2019
Sandra Smith
Howard Hanna Rand Realty
(914) 906-8877
18 Total Sales
-
Keri Cipriano

Buyer's Agent in 2019
Keri Cipriano
William Raveis Real Estate
(914) 552-5201
28 Total Sales
Map
Source: OneKey® MLS
MLS Number: KEY4813404
APN: 2289-033-016-00005-000-0006-3
- 254 Lafayette Ave
- 2023 Old Maple Ave
- 138 Fields Ln Unit 52
- 149 Fields Ln Unit 37
- 126 Underhill Ln
- 145 Underhill Ln Unit 145
- 46 Bayberry Dr
- 217 Lafayette Ave
- 200 School House Rd Unit 4E
- 36 Hemlock Cir
- 17 Hemlock Cir Unit 421
- 1759 Maple Ave
- 25 Villa Dr
- 33 Villa Dr
- 1879 Crompond Rd Unit G 3
- 1731 Maple Ave
- 20 Roma Orchard Rd
- 19 Roma Orchard Rd Unit 19
- 5208 Villa at the Woods Unit B408
- 9 Dove Ct Unit Q
- 16 Damian Way
- 15 Damian Way
- 270 Lafayette Ave
- 12 Damian Way
- 24 Robbie Rd
- 11 Damian Way
- 264 Lafayette Ave
- 4 Damian Way
- 3 Damian Way
- 268 Lafayette Ave
- 22 Robbie Rd
- 278 Lafayette Ave
- 266 Lafayette Ave
- 12 Blake Ln
- 260 Lafayette Ave
- 262 Lafayette Ave
- 269 Lafayette Ave
- 267 Lafayette Ave
- 9 Blake Ln
- 265 Lafayette Ave
