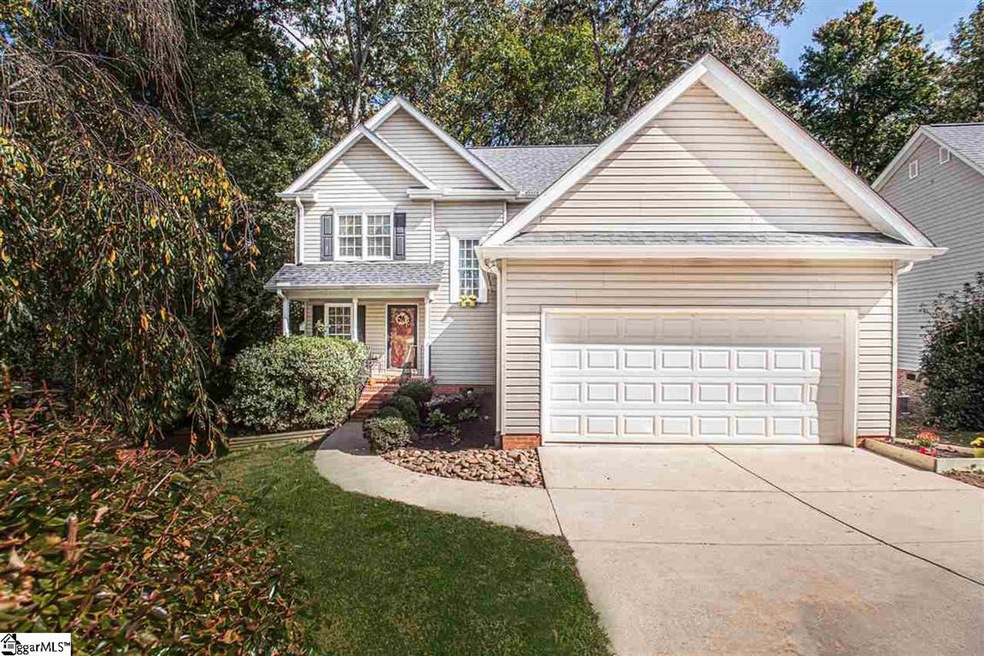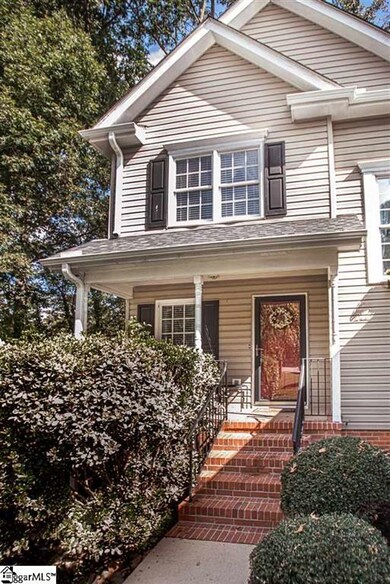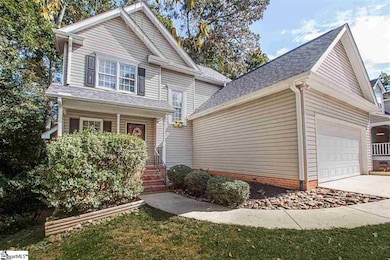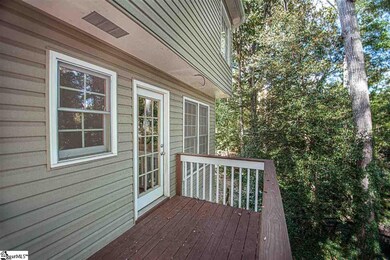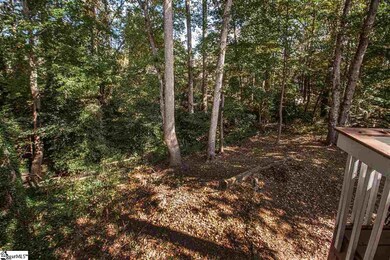
16 Danchris Ct Taylors, SC 29687
Highlights
- Deck
- Traditional Architecture
- Breakfast Room
- Northwood Middle School Rated A
- Wood Flooring
- Front Porch
About This Home
As of November 2020This house has all of the charm you are looking for! Throughout the main floor, you will find hardwood floors that were repurposed from a 100 year old mill--a one of a kind feature! Built in wood shelves in the living room with industrial hardware complement the look of the floors as well. There is also shiplap in the hallway and a shiplap-style backsplash in the kitchen to complete the wood touches on the main floor. The large, freshly painted back deck will be your getaway where you an enjoy your coffee as you overlook the woodsy backyard which borders a babbling creek. All of the big ticket items are already taken care of for you--the roof is 3 years old, the water heater is 4 years old, the HVAC is 2 years old, all of the fans and most of the light fixtures are new, the gutters (with gutter guards) are also new. All you have to do is move in! Don't miss the giant walk-in crawl space!
Home Details
Home Type
- Single Family
Est. Annual Taxes
- $1,330
Year Built
- Built in 1997
Lot Details
- 8,712 Sq Ft Lot
- Lot Dimensions are 42x156
- Gentle Sloping Lot
- Few Trees
HOA Fees
- $5 Monthly HOA Fees
Home Design
- Traditional Architecture
- Architectural Shingle Roof
- Vinyl Siding
Interior Spaces
- 1,377 Sq Ft Home
- 1,200-1,399 Sq Ft Home
- 2-Story Property
- Smooth Ceilings
- Ceiling Fan
- Gas Log Fireplace
- Living Room
- Breakfast Room
- Crawl Space
- Fire and Smoke Detector
Kitchen
- Electric Oven
- Built-In Microwave
- Dishwasher
- Laminate Countertops
Flooring
- Wood
- Carpet
- Cork
Bedrooms and Bathrooms
- 3 Bedrooms
- Primary bedroom located on second floor
- Walk-In Closet
- Primary Bathroom is a Full Bathroom
Laundry
- Laundry on main level
- Laundry in Kitchen
- Electric Dryer Hookup
Attic
- Storage In Attic
- Pull Down Stairs to Attic
Parking
- 2 Car Attached Garage
- Attached Carport
Outdoor Features
- Deck
- Front Porch
Schools
- Brook Glenn Elementary School
- Northwood Middle School
- Eastside High School
Utilities
- Heating System Uses Natural Gas
- Gas Water Heater
- Cable TV Available
Community Details
- Timber Ridge Subdivision
- Mandatory home owners association
Listing and Financial Details
- Assessor Parcel Number 0538.03-01-002.31
Ownership History
Purchase Details
Home Financials for this Owner
Home Financials are based on the most recent Mortgage that was taken out on this home.Purchase Details
Home Financials for this Owner
Home Financials are based on the most recent Mortgage that was taken out on this home.Purchase Details
Home Financials for this Owner
Home Financials are based on the most recent Mortgage that was taken out on this home.Purchase Details
Home Financials for this Owner
Home Financials are based on the most recent Mortgage that was taken out on this home.Map
Similar Homes in the area
Home Values in the Area
Average Home Value in this Area
Purchase History
| Date | Type | Sale Price | Title Company |
|---|---|---|---|
| Deed | $200,000 | None Available | |
| Deed | $150,000 | None Available | |
| Deed | $129,900 | -- | |
| Deed | $130,700 | -- |
Mortgage History
| Date | Status | Loan Amount | Loan Type |
|---|---|---|---|
| Open | $194,000 | New Conventional | |
| Previous Owner | $145,500 | New Conventional | |
| Previous Owner | $126,606 | FHA | |
| Previous Owner | $130,700 | New Conventional |
Property History
| Date | Event | Price | Change | Sq Ft Price |
|---|---|---|---|---|
| 05/25/2025 05/25/25 | Price Changed | $305,000 | -4.7% | $221 / Sq Ft |
| 05/22/2025 05/22/25 | For Sale | $320,000 | +60.0% | $232 / Sq Ft |
| 11/20/2020 11/20/20 | Sold | $200,000 | 0.0% | $167 / Sq Ft |
| 10/22/2020 10/22/20 | For Sale | $200,000 | +33.3% | $167 / Sq Ft |
| 07/28/2016 07/28/16 | Sold | $150,000 | +0.1% | $118 / Sq Ft |
| 05/04/2016 05/04/16 | Pending | -- | -- | -- |
| 05/03/2016 05/03/16 | For Sale | $149,900 | -- | $118 / Sq Ft |
Tax History
| Year | Tax Paid | Tax Assessment Tax Assessment Total Assessment is a certain percentage of the fair market value that is determined by local assessors to be the total taxable value of land and additions on the property. | Land | Improvement |
|---|---|---|---|---|
| 2024 | $1,654 | $7,990 | $920 | $7,070 |
| 2023 | $1,654 | $7,990 | $920 | $7,070 |
| 2022 | $1,534 | $7,990 | $920 | $7,070 |
| 2021 | $1,734 | $7,990 | $920 | $7,070 |
| 2020 | $1,344 | $5,680 | $740 | $4,940 |
| 2019 | $1,330 | $5,680 | $740 | $4,940 |
| 2018 | $1,310 | $5,680 | $740 | $4,940 |
| 2017 | $1,294 | $5,680 | $740 | $4,940 |
| 2016 | $1,132 | $128,020 | $18,500 | $109,520 |
| 2015 | $1,036 | $128,020 | $18,500 | $109,520 |
| 2014 | $993 | $125,480 | $23,500 | $101,980 |
Source: Greater Greenville Association of REALTORS®
MLS Number: 1430126
APN: 0538.03-01-002.31
- 114 Charmar Way
- 324 Runion Lake Ct
- 202 Button Willow St
- 4 Archwood Ct
- 507 Avon Dr
- 00 Owens Rd
- 2 Sheffield Ln
- 202 Strange Rd
- 7 Confederate Cir
- 203 Homestead Dr
- 103 Drexmoore Dr
- 10 Dickens Ln
- 4 Strand Ct
- 5 Huntley Castle Ct
- 31 Creekhaven Ln
- 5 Belgrave Close
- 102 Crowndale Dr
- 1122 E Lee Rd
- 10 Meadowview Dr
- 1 Picadilly St
