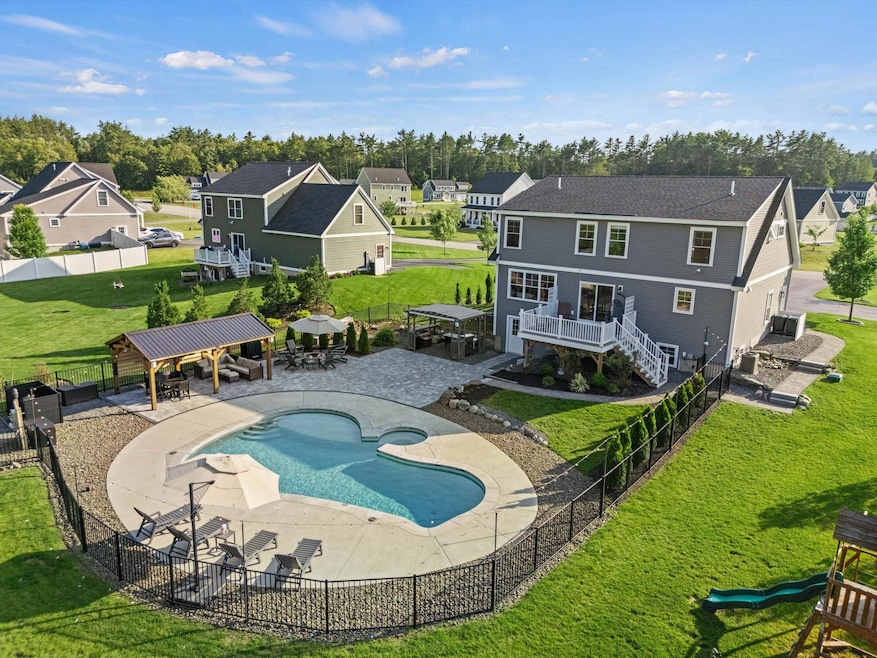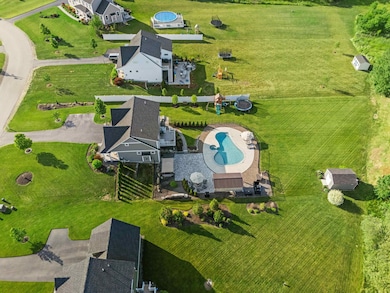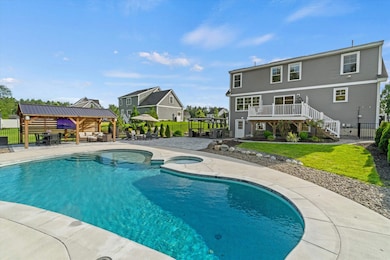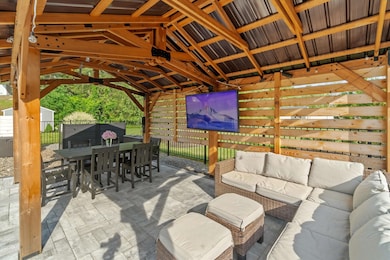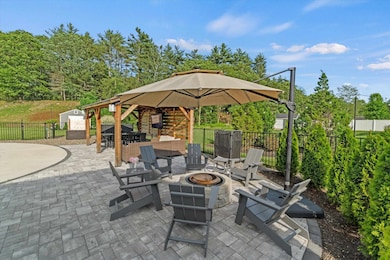
16 Daniels Dr Lee, NH 03861
Estimated payment $6,188/month
Highlights
- In Ground Pool
- Cape Cod Architecture
- Recreation Room
- Mast Way School Rated A-
- Deck
- Wood Flooring
About This Home
This home has so much more than meets the eye. The backyard oasis, valued at $250k, is simply stunning with new gunite, heated, saltwater pool accented with sun shelf and integrated spa. You'll love the outdoor portico for shaded entertaining on the couch or dining table while catching the latest game on the TV. Maybe you prefer the built in firepit or would love the covered grilling station. The patio & paver work are top notch & bring so much elegance to this backyard, entertainers dream. Inside you'll appreciate the quality construction of a 5 year new, Chinburg Builders' home with central A/C. Certified Energy Star Home $3500 in savings/year!! Hardwood floors throughout the 1st floor with tiled bathrooms show the quality. The main floor has a great open concept. Living room with gas fireplace opens to the dining area, flowing right into the kitchen with breakfast bar, granite counters and ample cabinetry. Upstairs is a wonderful primary suite with a tiled bath, walk in-closet or office. The 2 additional bedrooms offer tons of character with interesting roof lines and window nooks. You'll enjoy another full bath and laundry on the 2nd floor. The lower level is recently finished with a full bath & flexible space for guest suite, recreation, office, play area or media room. Highly desirable Riverlee neighborhood is just 1 mile from shops, urgent care, dining & 5 miles from UNH. Part of the top-rated, award-winning Oyster River School District. Delayed showings until 6/27.
Open House Schedule
-
Sunday, August 10, 20251:00 to 3:00 pm8/10/2025 1:00:00 PM +00:008/10/2025 3:00:00 PM +00:00Add to Calendar
Home Details
Home Type
- Single Family
Est. Annual Taxes
- $13,488
Year Built
- Built in 2020
Lot Details
- 1.15 Acre Lot
- Property fronts a private road
- Level Lot
- Irrigation Equipment
Parking
- 2 Car Direct Access Garage
- Automatic Garage Door Opener
- Driveway
Home Design
- Cape Cod Architecture
- Concrete Foundation
- Wood Frame Construction
- Shingle Roof
- Vinyl Siding
- Radon Mitigation System
Interior Spaces
- Property has 1.75 Levels
- Gas Fireplace
- Natural Light
- Dining Room
- Open Floorplan
- Recreation Room
- Bonus Room
Kitchen
- Microwave
- Dishwasher
Flooring
- Wood
- Carpet
- Tile
Bedrooms and Bathrooms
- 3 Bedrooms
- En-Suite Primary Bedroom
- En-Suite Bathroom
- Walk-In Closet
Laundry
- Dryer
- Washer
Finished Basement
- Walk-Out Basement
- Interior Basement Entry
Accessible Home Design
- Hard or Low Nap Flooring
Outdoor Features
- In Ground Pool
- Deck
- Covered patio or porch
- Shed
Schools
- Mast Way Elementary School
- Oyster River Middle School
- Oyster River High School
Utilities
- Forced Air Heating and Cooling System
- Private Water Source
- Leach Field
Community Details
- Common Area
Listing and Financial Details
- Legal Lot and Block 115 / 001
- Assessor Parcel Number 003
Map
Home Values in the Area
Average Home Value in this Area
Tax History
| Year | Tax Paid | Tax Assessment Tax Assessment Total Assessment is a certain percentage of the fair market value that is determined by local assessors to be the total taxable value of land and additions on the property. | Land | Improvement |
|---|---|---|---|---|
| 2024 | $13,488 | $523,400 | $197,100 | $326,300 |
| 2023 | $12,368 | $523,400 | $197,100 | $326,300 |
| 2022 | $10,943 | $503,800 | $197,100 | $306,700 |
| 2021 | $10,883 | $499,900 | $197,100 | $302,800 |
| 2020 | $2,342 | $73,500 | $73,500 | $0 |
| 2019 | $2,315 | $73,500 | $73,500 | $0 |
| 2018 | $1,055 | $34,500 | $34,500 | $0 |
| 2017 | $1,033 | $34,500 | $34,500 | $0 |
Property History
| Date | Event | Price | Change | Sq Ft Price |
|---|---|---|---|---|
| 07/09/2025 07/09/25 | Price Changed | $924,900 | -2.5% | $453 / Sq Ft |
| 06/23/2025 06/23/25 | For Sale | $949,000 | -- | $465 / Sq Ft |
Purchase History
| Date | Type | Sale Price | Title Company |
|---|---|---|---|
| Warranty Deed | $494,933 | None Available | |
| Warranty Deed | $439,533 | None Available |
Mortgage History
| Date | Status | Loan Amount | Loan Type |
|---|---|---|---|
| Open | $139,000 | Second Mortgage Made To Cover Down Payment | |
| Closed | $150,000 | Stand Alone Refi Refinance Of Original Loan | |
| Open | $296,940 | New Conventional | |
| Previous Owner | $345,035 | VA |
Similar Homes in the area
Source: PrimeMLS
MLS Number: 5048074
APN: 000003000001000115
- 12 Pinecrest Estates
- 8 Moharimet Dr
- 3 Elm Ct
- 1 Elm Ct
- 2 Elm Ct
- 44 Labrador Ln
- 36 Northside Rd
- 25 Cedar Creek
- 247 Old Concord Turnpike
- 15 James Farm Rd
- 208 Mast Rd
- 317 Old Concord Turnpike Unit 1
- 289 Stepping Stones Rd
- 551 Beauty Hill Rd
- 7 Spruce Dr
- 224 Mast Rd
- 15 Nuthatch Loop
- 15 Allens Ave
- 71 Goldfinch Rd
- 43 Lone Pine Cir
- 124 Madbury Rd Unit 2
- 28 Garden Ln
- 55 Glen Hill Rd Unit A
- 12 Dover Rd
- 171 Columbus Ave Unit ADU
- 49 Westgate Dr Unit 49-101
- 38 Westgate Dr Unit 38-102
- 1 Lilac Ln
- 1 Marthas Way
- 38 Westgate Dr
- 2-24 Adelle Dr
- 111 Regent Dr
- 15 W Concord St
- 15 Back River Rd
- 44 Cushing St Unit 3
- 46 Cushing St
- 50 Summer St
- 204 Washington St Unit 3
- 126 6th St Unit 126 6th st
- 126 6th St Unit 126 6th st
