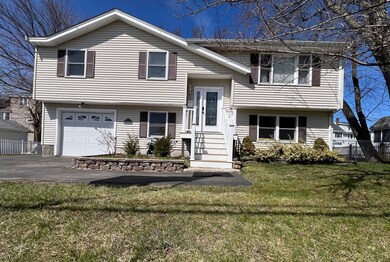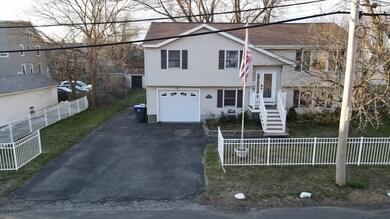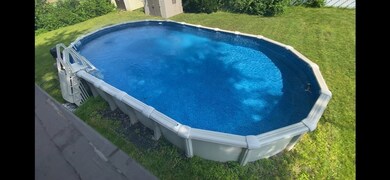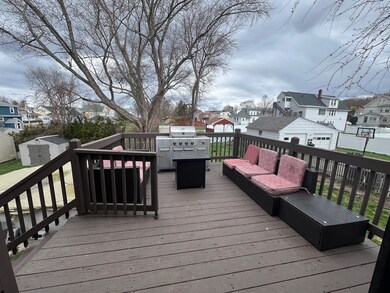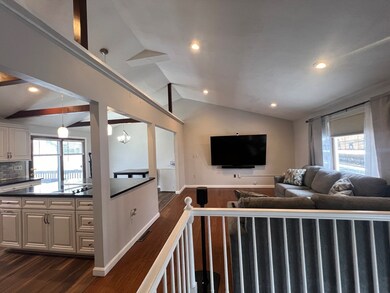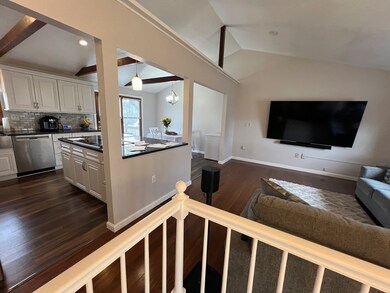
16 Dawes St Methuen, MA 01844
Downtown Methuen NeighborhoodHighlights
- Golf Course Community
- Above Ground Pool
- Property is near public transit
- Medical Services
- Deck
- Cathedral Ceiling
About This Home
As of May 2024Located in W. Methuen this lovely updated home with 2,186 total sq ft has an open floor concept, 7 rms total, 3 bdrms, 2 baths. Main level consists of 3 bdrms, large bath, living rm and an updated kitchen with SS appliances, it offers an abundance of cabinets, granite counters, a large center counter w/stove top, conventional double wall oven/microwave in one. Access to a large deck overlooking the yard, ideal for family gatherings as you enjoy the oversized above ground pool (2014) w/new liner (2023). Lower level features a pellet stove in a good size family room once used as a 4th bedroom, it has dedicated exterior access and could be perfect for a guest or in-law. The 3/4 bath is next to the family room. Replaced were Roof (2015), furnace & central ac (2012) & Water heater 2019. One car garage, large driveway and street parking offers plenty of space for guests.
Home Details
Home Type
- Single Family
Est. Annual Taxes
- $5,232
Year Built
- Built in 1991 | Remodeled
Lot Details
- 0.28 Acre Lot
- Near Conservation Area
- Fenced Yard
- Fenced
- Level Lot
- Property is zoned RG
Parking
- 1 Car Attached Garage
- Tuck Under Parking
- Workshop in Garage
- Garage Door Opener
- Open Parking
- Off-Street Parking
Home Design
- Split Level Home
- Frame Construction
- Blown-In Insulation
- Shingle Roof
- Concrete Perimeter Foundation
Interior Spaces
- 2,186 Sq Ft Home
- Cathedral Ceiling
- Ceiling Fan
- Window Screens
- Mud Room
- Dining Area
- Home Security System
- Attic
Kitchen
- <<OvenToken>>
- Cooktop<<rangeHoodToken>>
- <<microwave>>
- Plumbed For Ice Maker
- Dishwasher
- Kitchen Island
- Solid Surface Countertops
- Disposal
Flooring
- Wood
- Wall to Wall Carpet
- Ceramic Tile
- Vinyl
Bedrooms and Bathrooms
- 3 Bedrooms
- Primary Bedroom on Main
- 2 Full Bathrooms
- <<tubWithShowerToken>>
- Separate Shower
- Linen Closet In Bathroom
Laundry
- Laundry on main level
- Dryer
- Washer
Finished Basement
- Walk-Out Basement
- Basement Fills Entire Space Under The House
- Interior and Exterior Basement Entry
- Garage Access
Eco-Friendly Details
- Energy-Efficient Thermostat
Outdoor Features
- Above Ground Pool
- Deck
- Outdoor Storage
- Rain Gutters
Location
- Property is near public transit
- Property is near schools
Utilities
- Forced Air Heating and Cooling System
- 1 Cooling Zone
- 1 Heating Zone
- Heating System Uses Propane
- Pellet Stove burns compressed wood to generate heat
- Generator Hookup
- 200+ Amp Service
- Power Generator
- Water Heater
Listing and Financial Details
- Assessor Parcel Number M:00616 B:00156 L:00062,2041963
Community Details
Overview
- No Home Owners Association
Amenities
- Medical Services
- Shops
- Coin Laundry
Recreation
- Golf Course Community
- Community Pool
- Park
- Jogging Path
Ownership History
Purchase Details
Home Financials for this Owner
Home Financials are based on the most recent Mortgage that was taken out on this home.Purchase Details
Purchase Details
Purchase Details
Purchase Details
Similar Homes in Methuen, MA
Home Values in the Area
Average Home Value in this Area
Purchase History
| Date | Type | Sale Price | Title Company |
|---|---|---|---|
| Not Resolvable | $332,000 | -- | |
| Deed | -- | -- | |
| Deed | -- | -- | |
| Deed | $213,000 | -- | |
| Deed | $213,000 | -- | |
| Deed | $123,000 | -- | |
| Deed | $123,000 | -- | |
| Deed | $118,950 | -- | |
| Deed | $118,950 | -- |
Mortgage History
| Date | Status | Loan Amount | Loan Type |
|---|---|---|---|
| Open | $638,226 | FHA | |
| Closed | $638,226 | FHA | |
| Closed | $45,255 | FHA | |
| Closed | $312,293 | Stand Alone Refi Refinance Of Original Loan | |
| Closed | $315,400 | FHA |
Property History
| Date | Event | Price | Change | Sq Ft Price |
|---|---|---|---|---|
| 05/15/2024 05/15/24 | Sold | $650,000 | +5.7% | $297 / Sq Ft |
| 04/16/2024 04/16/24 | Pending | -- | -- | -- |
| 04/04/2024 04/04/24 | For Sale | $615,000 | +85.2% | $281 / Sq Ft |
| 11/24/2015 11/24/15 | Sold | $332,000 | -5.1% | $152 / Sq Ft |
| 08/16/2015 08/16/15 | Pending | -- | -- | -- |
| 08/15/2015 08/15/15 | For Sale | $349,900 | +5.4% | $160 / Sq Ft |
| 08/10/2015 08/10/15 | Off Market | $332,000 | -- | -- |
| 07/08/2015 07/08/15 | For Sale | $349,900 | -- | $160 / Sq Ft |
Tax History Compared to Growth
Tax History
| Year | Tax Paid | Tax Assessment Tax Assessment Total Assessment is a certain percentage of the fair market value that is determined by local assessors to be the total taxable value of land and additions on the property. | Land | Improvement |
|---|---|---|---|---|
| 2025 | $5,481 | $518,100 | $213,500 | $304,600 |
| 2024 | $5,553 | $511,300 | $194,800 | $316,500 |
| 2023 | $5,232 | $447,200 | $173,100 | $274,100 |
| 2022 | $4,937 | $378,300 | $137,100 | $241,200 |
| 2021 | $4,677 | $354,600 | $129,800 | $224,800 |
| 2020 | $4,633 | $344,700 | $129,800 | $214,900 |
| 2019 | $4,539 | $319,900 | $122,600 | $197,300 |
| 2018 | $4,268 | $299,100 | $115,400 | $183,700 |
| 2017 | $4,083 | $278,700 | $115,400 | $163,300 |
| 2016 | $3,812 | $257,400 | $101,000 | $156,400 |
| 2015 | $3,708 | $254,000 | $101,000 | $153,000 |
Agents Affiliated with this Home
-
Denise Mercurio

Seller's Agent in 2024
Denise Mercurio
Century 21 North East
(617) 943-1380
1 in this area
12 Total Sales
-
Sindy Barreau

Buyer's Agent in 2024
Sindy Barreau
MSC Realty Inc.
(774) 381-3424
1 in this area
80 Total Sales
-
June Sparks
J
Seller's Agent in 2015
June Sparks
Advisors Living - Andover
(978) 475-4002
17 Total Sales
Map
Source: MLS Property Information Network (MLS PIN)
MLS Number: 73220443
APN: METH-000616-000156-000062
- 47 Hallenan Ave
- 31 Strathmore Rd
- 6 Maurice Ave
- 44 Westland St
- 31 Madison St
- 10 Hemenway St
- 6 Endicott St
- 34 Woodland Cir
- 0 & 35 Dale St
- 21 Dale St
- 15 Dale St
- 128 Butler St Unit 128
- 34-38 Milton St
- 15 Crescent St Unit E
- 67-69 Nesmith St
- 1008 Essex St Unit 1010
- 43 Shirley Ave
- 18 Heather Dr Unit 35
- 514 Haverhill St
- 15 Heather Dr Unit 27

