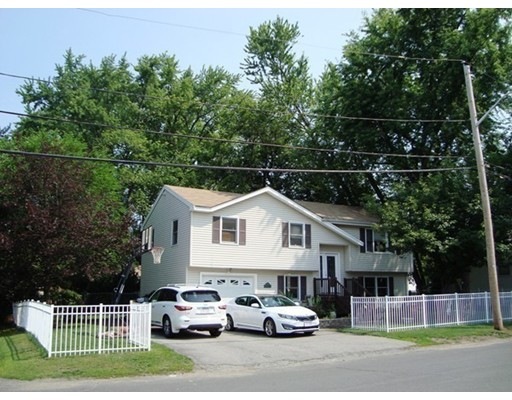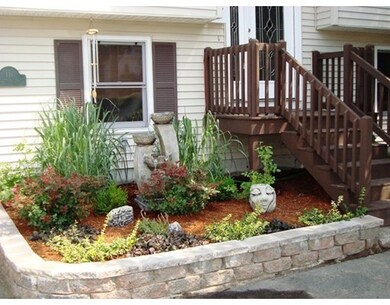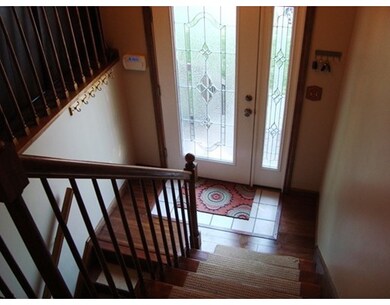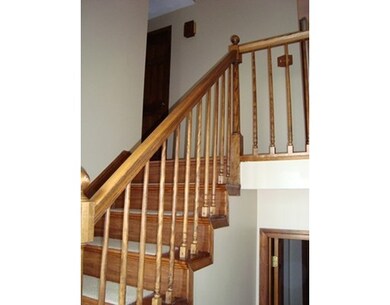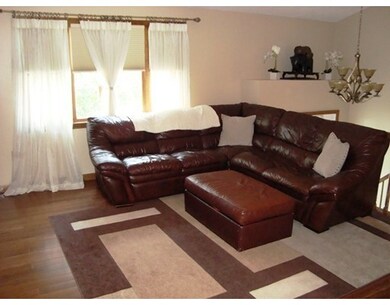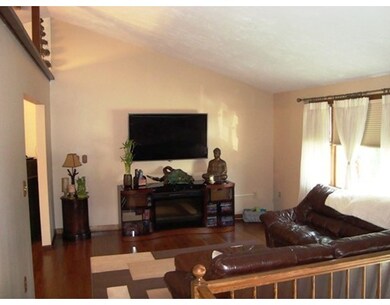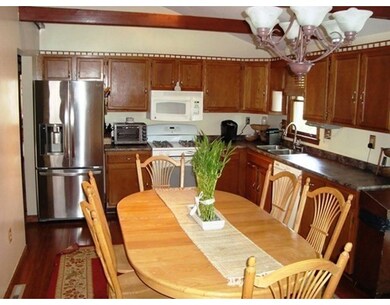
16 Dawes St Methuen, MA 01844
Downtown Methuen NeighborhoodAbout This Home
As of May 2024Well maintained and nicely updated West Methuen home offers 3 Bedrooms, 2 Baths and lower level Family Room. The good sized Family Room, currently being used as a teen retreat and 4th Bedroom, has dedicated exterior access and could be the perfect in-law setting. You'll fall in love with the stylish vaulted ceiling and beautiful hardwood flooring in the open concept Kitchen and Living Room, making this space ideal for entertaining. The bright and cheerful eat-in Kitchen offers an abundance of cabinets and counter tops, with access to the large deck overlooking the level fenced yard. The back yard is ideal for family gatherings as you enjoy the oversized oval above ground pool (2014) and swing set. The furnace, central air conditioning and hot water heater were all replaced in 2012. New roof in October 2015. One car garage, low maintenance vinyl siding exterior and storage shed. Convenient access to Route 93 for commuters and a wide variety of nearby shopping/dining venues.
Home Details
Home Type
Single Family
Est. Annual Taxes
$5,481
Year Built
1991
Lot Details
0
Listing Details
- Lot Description: Paved Drive, Fenced/Enclosed, Level
- Other Agent: 1.00
- Special Features: None
- Property Sub Type: Detached
- Year Built: 1991
Interior Features
- Appliances: Range, Dishwasher, Disposal, Microwave, Refrigerator, Washer, Dryer
- Has Basement: Yes
- Number of Rooms: 6
- Amenities: Public Transportation, Shopping, Park, Walk/Jog Trails, Golf Course, Medical Facility, Laundromat, Conservation Area, Highway Access, House of Worship, Private School, Public School
- Electric: Circuit Breakers, 100 Amps
- Energy: Insulated Windows, Insulated Doors
- Flooring: Tile, Wall to Wall Carpet, Hardwood
- Insulation: Full
- Interior Amenities: Security System
- Basement: Finished, Walk Out, Garage Access
- Bedroom 2: Second Floor, 10X13
- Bedroom 3: Second Floor, 8X10
- Bathroom #1: Second Floor, 8X12
- Bathroom #2: First Floor, 6X8
- Kitchen: Second Floor, 11X19
- Laundry Room: First Floor
- Living Room: Second Floor, 13X15
- Master Bedroom: Second Floor, 11X15
- Master Bedroom Description: Ceiling Fan(s), Closet, Flooring - Wall to Wall Carpet
- Family Room: First Floor, 19X21
Exterior Features
- Roof: Asphalt/Fiberglass Shingles
- Construction: Frame
- Exterior: Vinyl
- Exterior Features: Deck - Wood, Pool - Above Ground, Gutters, Storage Shed, Screens, Fenced Yard
- Foundation: Poured Concrete
Garage/Parking
- Garage Parking: Attached, Under
- Garage Spaces: 1
- Parking: Off-Street, Paved Driveway
- Parking Spaces: 5
Utilities
- Cooling: Central Air
- Heating: Forced Air, Propane
- Cooling Zones: 1
- Heat Zones: 1
- Hot Water: Propane Gas, Tank
- Utility Connections: for Gas Range, for Gas Dryer, Washer Hookup
Condo/Co-op/Association
- HOA: No
Ownership History
Purchase Details
Home Financials for this Owner
Home Financials are based on the most recent Mortgage that was taken out on this home.Purchase Details
Purchase Details
Purchase Details
Purchase Details
Similar Homes in the area
Home Values in the Area
Average Home Value in this Area
Purchase History
| Date | Type | Sale Price | Title Company |
|---|---|---|---|
| Not Resolvable | $332,000 | -- | |
| Deed | -- | -- | |
| Deed | -- | -- | |
| Deed | $213,000 | -- | |
| Deed | $213,000 | -- | |
| Deed | $123,000 | -- | |
| Deed | $123,000 | -- | |
| Deed | $118,950 | -- | |
| Deed | $118,950 | -- |
Mortgage History
| Date | Status | Loan Amount | Loan Type |
|---|---|---|---|
| Open | $638,226 | FHA | |
| Closed | $638,226 | FHA | |
| Closed | $45,255 | FHA | |
| Closed | $312,293 | Stand Alone Refi Refinance Of Original Loan | |
| Closed | $315,400 | FHA |
Property History
| Date | Event | Price | Change | Sq Ft Price |
|---|---|---|---|---|
| 05/15/2024 05/15/24 | Sold | $650,000 | +5.7% | $297 / Sq Ft |
| 04/16/2024 04/16/24 | Pending | -- | -- | -- |
| 04/04/2024 04/04/24 | For Sale | $615,000 | +85.2% | $281 / Sq Ft |
| 11/24/2015 11/24/15 | Sold | $332,000 | -5.1% | $152 / Sq Ft |
| 08/16/2015 08/16/15 | Pending | -- | -- | -- |
| 08/15/2015 08/15/15 | For Sale | $349,900 | +5.4% | $160 / Sq Ft |
| 08/10/2015 08/10/15 | Off Market | $332,000 | -- | -- |
| 07/08/2015 07/08/15 | For Sale | $349,900 | -- | $160 / Sq Ft |
Tax History Compared to Growth
Tax History
| Year | Tax Paid | Tax Assessment Tax Assessment Total Assessment is a certain percentage of the fair market value that is determined by local assessors to be the total taxable value of land and additions on the property. | Land | Improvement |
|---|---|---|---|---|
| 2025 | $5,481 | $518,100 | $213,500 | $304,600 |
| 2024 | $5,553 | $511,300 | $194,800 | $316,500 |
| 2023 | $5,232 | $447,200 | $173,100 | $274,100 |
| 2022 | $4,937 | $378,300 | $137,100 | $241,200 |
| 2021 | $4,677 | $354,600 | $129,800 | $224,800 |
| 2020 | $4,633 | $344,700 | $129,800 | $214,900 |
| 2019 | $4,539 | $319,900 | $122,600 | $197,300 |
| 2018 | $4,268 | $299,100 | $115,400 | $183,700 |
| 2017 | $4,083 | $278,700 | $115,400 | $163,300 |
| 2016 | $3,812 | $257,400 | $101,000 | $156,400 |
| 2015 | $3,708 | $254,000 | $101,000 | $153,000 |
Agents Affiliated with this Home
-
Denise Mercurio

Seller's Agent in 2024
Denise Mercurio
Century 21 North East
(617) 943-1380
1 in this area
12 Total Sales
-
Sindy Barreau

Buyer's Agent in 2024
Sindy Barreau
MSC Realty Inc.
(774) 381-3424
1 in this area
80 Total Sales
-
June Sparks
J
Seller's Agent in 2015
June Sparks
Advisors Living - Andover
(978) 475-4002
17 Total Sales
Map
Source: MLS Property Information Network (MLS PIN)
MLS Number: 71870034
APN: METH-000616-000156-000062
- 47 Hallenan Ave
- 31 Strathmore Rd
- 6 Maurice Ave
- 44 Westland St
- 31 Madison St
- 10 Hemenway St
- 6 Endicott St
- 34 Woodland Cir
- 0 & 35 Dale St
- 21 Dale St
- 15 Dale St
- 128 Butler St Unit 128
- 34-38 Milton St
- 15 Crescent St Unit E
- 67-69 Nesmith St
- 1008 Essex St Unit 1010
- 43 Shirley Ave
- 18 Heather Dr Unit 35
- 514 Haverhill St
- 15 Heather Dr Unit 27
