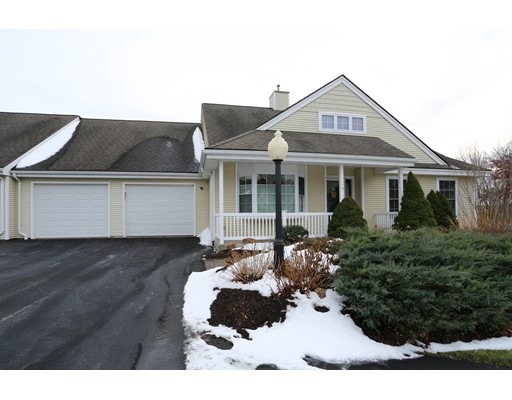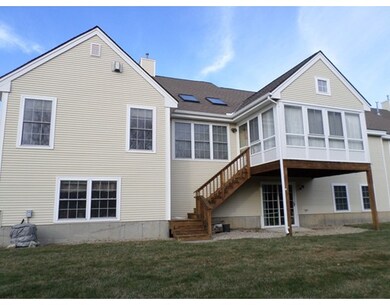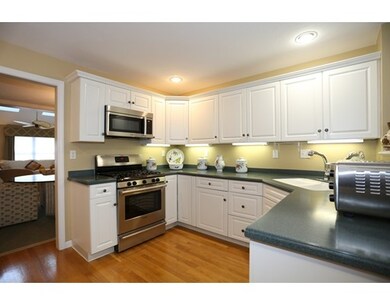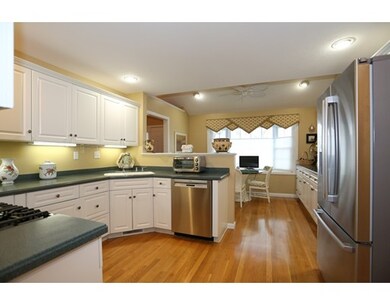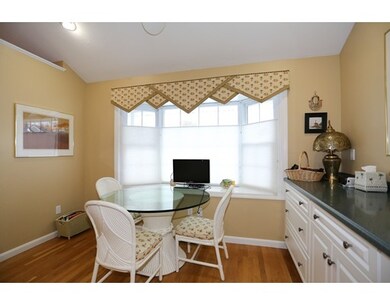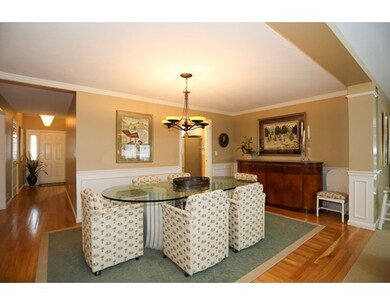
16 Deerfield Way Unit 93 Westborough, MA 01581
About This Home
As of December 2024Mint condition, sunny open floor plan with quiet, comfortable one floor Over-55 living at its best! 2 bedrooms, living room, dining room, kitchen, family room and enclosed porch all on the main level...The spacious kitchen has extra built in cabinets and counter space and a separate eating area...All new stainless steel Bosch appliances are included... A large MBR features a huge walk-in closet w custom built-in cabinets, beautiful master bath, jacuzzi, and double sink vanity...Central a/c, paddle fans and recessed lighting throughout...Relax in the sunny enclosed porch overlooking the lovely meadow and wooded view...The finished walk-out lower level provides great private space for visiting family members and offers a 2nd large family room, bonus room and full bath...The Villages at Walker Meadow feature a club house for group activities and are located in a convenient area near shopping and transportation...Enjoy this Active Adult home with a quiet, peaceful, country feel !!
Last Agent to Sell the Property
Susan Bernstein
Coldwell Banker Realty - Framingham License #449503089 Listed on: 01/28/2016

Ownership History
Purchase Details
Purchase Details
Home Financials for this Owner
Home Financials are based on the most recent Mortgage that was taken out on this home.Purchase Details
Purchase Details
Purchase Details
Similar Homes in Westborough, MA
Home Values in the Area
Average Home Value in this Area
Purchase History
| Date | Type | Sale Price | Title Company |
|---|---|---|---|
| Not Resolvable | $557,500 | -- | |
| Not Resolvable | $540,000 | -- | |
| Deed | -- | -- | |
| Deed | -- | -- | |
| Deed | $547,500 | -- | |
| Deed | $547,500 | -- | |
| Deed | $377,700 | -- | |
| Deed | $377,700 | -- |
Mortgage History
| Date | Status | Loan Amount | Loan Type |
|---|---|---|---|
| Previous Owner | $100,000 | No Value Available |
Property History
| Date | Event | Price | Change | Sq Ft Price |
|---|---|---|---|---|
| 12/23/2024 12/23/24 | Sold | $785,000 | +6.8% | $245 / Sq Ft |
| 11/26/2024 11/26/24 | Pending | -- | -- | -- |
| 11/21/2024 11/21/24 | For Sale | $735,000 | +36.1% | $230 / Sq Ft |
| 04/25/2016 04/25/16 | Sold | $540,000 | -1.8% | $266 / Sq Ft |
| 02/26/2016 02/26/16 | Pending | -- | -- | -- |
| 01/28/2016 01/28/16 | For Sale | $550,000 | -- | $271 / Sq Ft |
Tax History Compared to Growth
Tax History
| Year | Tax Paid | Tax Assessment Tax Assessment Total Assessment is a certain percentage of the fair market value that is determined by local assessors to be the total taxable value of land and additions on the property. | Land | Improvement |
|---|---|---|---|---|
| 2025 | $10,787 | $662,200 | $0 | $662,200 |
| 2024 | $11,554 | $704,100 | $0 | $704,100 |
| 2023 | $10,235 | $607,800 | $0 | $607,800 |
| 2022 | $9,770 | $528,400 | $0 | $528,400 |
| 2021 | $9,657 | $520,900 | $0 | $520,900 |
| 2020 | $10,125 | $552,700 | $0 | $552,700 |
| 2019 | $9,198 | $501,800 | $0 | $501,800 |
| 2018 | $9,090 | $492,400 | $0 | $492,400 |
| 2017 | $8,765 | $492,400 | $0 | $492,400 |
| 2016 | $7,694 | $433,000 | $0 | $433,000 |
| 2015 | $7,841 | $421,800 | $0 | $421,800 |
Agents Affiliated with this Home
-
Michael Mathieu

Seller's Agent in 2024
Michael Mathieu
Mathieu Newton Sotheby's International Realty
(508) 366-9608
118 in this area
128 Total Sales
-
N
Buyer's Agent in 2024
Non Member
Non Member Office
-

Seller's Agent in 2016
Susan Bernstein
Coldwell Banker Realty - Framingham
(508) 371-4087
-
Laurie Fitzpatrick

Buyer's Agent in 2016
Laurie Fitzpatrick
Coldwell Banker Realty - Worcester
(508) 981-1478
17 Total Sales
Map
Source: MLS Property Information Network (MLS PIN)
MLS Number: 71953415
APN: WBOR-000027-000062-000093
- 196 -198 Turnpike Rd
- 5 Sheffield Way Unit 65
- 7 Shaker Way
- 11 Shaker Way Unit 4
- 7 Stagecoach Cir Unit 7
- 6 Treetop Park Unit B-4
- 153 Milk St Unit 4
- 165 Turnpike Rd Unit 43
- 165 Turnpike Rd Unit 37
- 49 Robin Rd
- 78 Summer Street Extension Unit 1
- 14 Mayberry Dr Unit 12
- 8A Mayberry Dr Unit 3
- 17 Fisher St
- 6 Peters Farm Way Unit 406
- 68 Lyman St
- 14 Parkman St
- 24 Blake St
- 27 Endicott Dr
- 500 Union St Unit 5203
