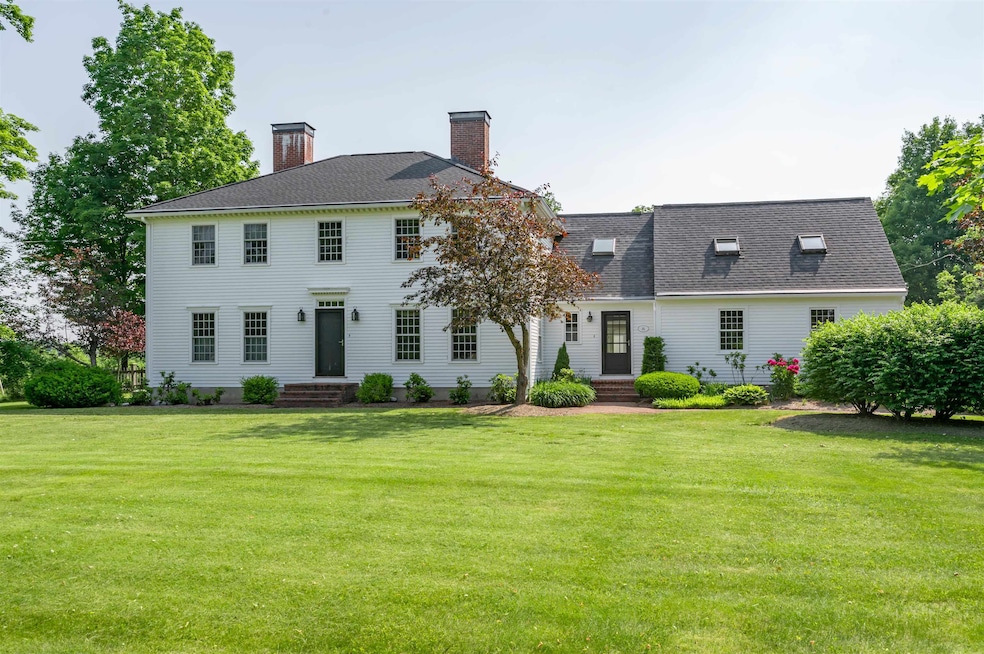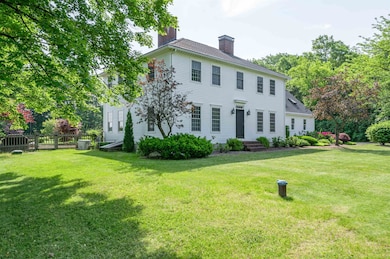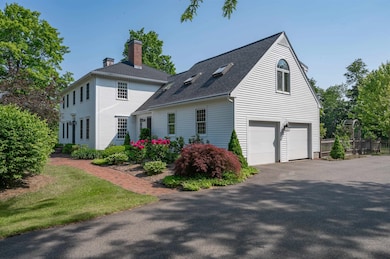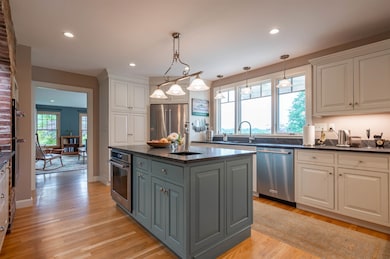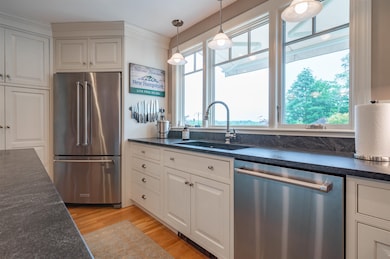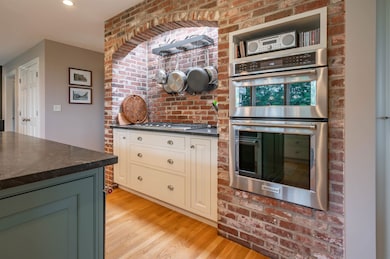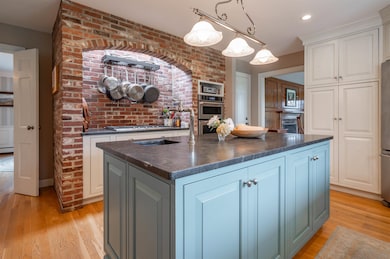
16 Depot Rd Hollis, NH 03049
Hollis NeighborhoodEstimated payment $6,418/month
Highlights
- Colonial Architecture
- Sun or Florida Room
- Dining Room
- Hollis Primary School Rated A
- Den
- Hot Water Heating System
About This Home
A rare opportunity to live in the heart of Hollis’ Historic District, just steps from the village green, sports fields, and picturesque apple orchards—right in your backyard! This stately twin-chimney Colonial blends timeless architectural charm with thoughtful updates throughout. The custom country kitchen offers space for both cooking and gathering, while the formal living and dining rooms each feature a cozy fireplace, perfect for entertaining. A sun-filled family room with a wall of windows frames views of lush English gardens and the orchard beyond. Start your day in the east-facing sunroom, ideal for watching the seasons unfold. The main house includes four spacious bedrooms, plus a fifth currently used as a studio/office—with its own staircase, it offers great potential as a private in-law suite. Enjoy the unique combination of historic elegance, modern comfort, and walkable town-center living in one of southern New Hampshire’s most beloved communities.
Listing Agent
RE/MAX Innovative Properties Brokerage Email: smccaffrey@nhhomes.com License #034928 Listed on: 06/11/2025

Home Details
Home Type
- Single Family
Est. Annual Taxes
- $14,122
Year Built
- Built in 1976
Lot Details
- 1.25 Acre Lot
- Property fronts a private road
- Property is zoned TC
Parking
- 2 Car Garage
Home Design
- Colonial Architecture
- Shingle Roof
Interior Spaces
- Property has 2 Levels
- Family Room
- Dining Room
- Den
- Sun or Florida Room
Bedrooms and Bathrooms
- 5 Bedrooms
Basement
- Basement Fills Entire Space Under The House
- Interior Basement Entry
Schools
- Hollis Primary Elementary School
- Hollis Brookline Middle Sch
- Hollis-Brookline High School
Utilities
- Hot Water Heating System
- Power Generator
- Propane
- Private Water Source
- Drilled Well
- Septic Tank
- Leach Field
- Internet Available
- Cable TV Available
Listing and Financial Details
- Tax Lot 4
- Assessor Parcel Number 51
Map
Home Values in the Area
Average Home Value in this Area
Tax History
| Year | Tax Paid | Tax Assessment Tax Assessment Total Assessment is a certain percentage of the fair market value that is determined by local assessors to be the total taxable value of land and additions on the property. | Land | Improvement |
|---|---|---|---|---|
| 2024 | $14,122 | $796,500 | $244,300 | $552,200 |
| 2023 | $13,270 | $796,500 | $244,300 | $552,200 |
| 2022 | $17,977 | $796,500 | $244,300 | $552,200 |
| 2021 | $11,414 | $502,800 | $157,100 | $345,700 |
| 2020 | $11,655 | $502,800 | $157,100 | $345,700 |
| 2019 | $11,615 | $502,800 | $157,100 | $345,700 |
| 2018 | $10,102 | $501,200 | $157,100 | $344,100 |
| 2017 | $6,746 | $439,000 | $119,700 | $319,300 |
| 2016 | $10,286 | $439,000 | $119,700 | $319,300 |
| 2015 | $9,873 | $428,900 | $119,700 | $309,200 |
| 2014 | $9,920 | $428,900 | $119,700 | $309,200 |
| 2013 | $9,787 | $428,900 | $119,700 | $309,200 |
Property History
| Date | Event | Price | Change | Sq Ft Price |
|---|---|---|---|---|
| 06/18/2025 06/18/25 | Pending | -- | -- | -- |
| 06/11/2025 06/11/25 | For Sale | $949,000 | +82.1% | $271 / Sq Ft |
| 03/21/2016 03/21/16 | Sold | $521,000 | -3.3% | $137 / Sq Ft |
| 02/10/2016 02/10/16 | Pending | -- | -- | -- |
| 10/01/2015 10/01/15 | For Sale | $538,900 | -- | $142 / Sq Ft |
Purchase History
| Date | Type | Sale Price | Title Company |
|---|---|---|---|
| Quit Claim Deed | -- | -- | |
| Warranty Deed | $521,000 | -- | |
| Warranty Deed | -- | -- | |
| Warranty Deed | -- | -- |
Mortgage History
| Date | Status | Loan Amount | Loan Type |
|---|---|---|---|
| Open | $375,000 | Stand Alone Refi Refinance Of Original Loan | |
| Closed | $48,000 | Credit Line Revolving | |
| Closed | $424,000 | Stand Alone Refi Refinance Of Original Loan | |
| Closed | $410,000 | Purchase Money Mortgage | |
| Previous Owner | $329,000 | Stand Alone Refi Refinance Of Original Loan |
Similar Homes in Hollis, NH
Source: PrimeMLS
MLS Number: 5045973
APN: HOLS-000051-000000-000004
