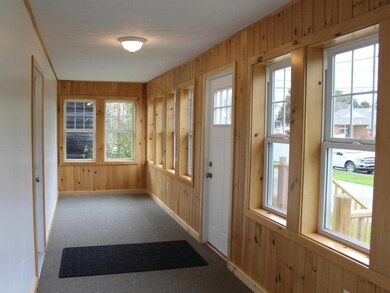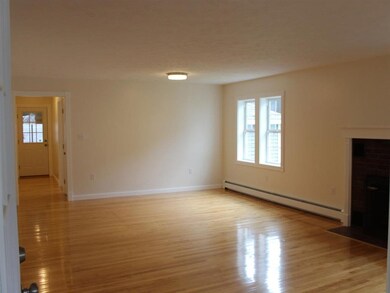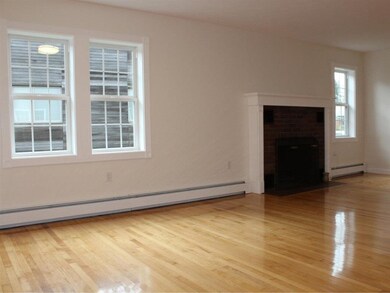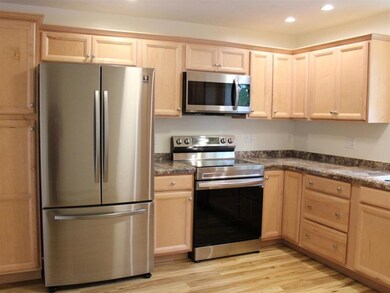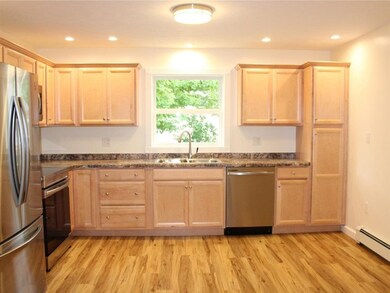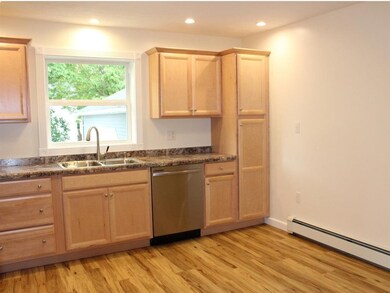
16 Depot St Enosburg, VT 05450
Highlights
- Deck
- Attic
- Enclosed patio or porch
- Wood Flooring
- 2 Car Detached Garage
- 2-minute walk to Enosburg Park
About This Home
As of December 2021This stunning village home has been extensively renovated with amazing quality and skill. Custom woodwork, refinished hardwood floor in living/dining room with fireplace. Beautiful new eat-in kitchen with Maple cabinets and stainless steel appliances. Two bedrooms, two three season pine board finished porches on the front and back, and a bonus storage room. Laundry in the large full bathroom. Lots of closets. Walk-up basement with new concrete floor. Natural gas and hot water heat. All new wiring, plumbing, and insulation. Across the street from a charming flower shop, veterinary office, and the fabulous Quincy Hotel; around the corner from the Notch clinic, coffee shop, restaurants, and Lincoln park. The Rail Trail goes right along the shared driveway - what a view from the front porch!
Last Agent to Sell the Property
Coldwell Banker Hickok and Boardman License #082.0108068 Listed on: 10/01/2021

Home Details
Home Type
- Single Family
Est. Annual Taxes
- $3,464
Year Built
- Built in 1948
Lot Details
- 6,970 Sq Ft Lot
- Interior Lot
- Lot Sloped Up
Parking
- 2 Car Detached Garage
- Automatic Garage Door Opener
- Gravel Driveway
- Shared Driveway
Home Design
- Concrete Foundation
- Wood Frame Construction
- Shingle Roof
- Vinyl Siding
Interior Spaces
- 1-Story Property
- Wood Burning Fireplace
- Window Screens
- Combination Dining and Living Room
- Walk-Up Access
- Attic
Kitchen
- Stove
- Microwave
- Dishwasher
Flooring
- Wood
- Carpet
- Vinyl Plank
- Vinyl
Bedrooms and Bathrooms
- 2 Bedrooms
- 1 Full Bathroom
Laundry
- Laundry on main level
- Washer and Dryer Hookup
Outdoor Features
- Deck
- Enclosed patio or porch
Schools
- Enosburg Falls Elem. Elementary School
- Enosburg Falls Middle School
- Enosburg Falls Senior High School
Utilities
- Hot Water Heating System
- Heating System Uses Natural Gas
- Electric Water Heater
- High Speed Internet
- Phone Available
- Cable TV Available
Community Details
- Trails
Similar Home in the area
Home Values in the Area
Average Home Value in this Area
Property History
| Date | Event | Price | Change | Sq Ft Price |
|---|---|---|---|---|
| 06/06/2025 06/06/25 | For Sale | $318,000 | +36.8% | $244 / Sq Ft |
| 12/20/2021 12/20/21 | Sold | $232,500 | -3.1% | $178 / Sq Ft |
| 11/02/2021 11/02/21 | Pending | -- | -- | -- |
| 10/14/2021 10/14/21 | Price Changed | $239,900 | -4.0% | $184 / Sq Ft |
| 10/01/2021 10/01/21 | For Sale | $249,900 | -- | $191 / Sq Ft |
Tax History Compared to Growth
Tax History
| Year | Tax Paid | Tax Assessment Tax Assessment Total Assessment is a certain percentage of the fair market value that is determined by local assessors to be the total taxable value of land and additions on the property. | Land | Improvement |
|---|---|---|---|---|
| 2024 | -- | $133,100 | $25,200 | $107,900 |
| 2023 | -- | $133,100 | $25,200 | $107,900 |
| 2022 | $2,707 | $133,100 | $25,200 | $107,900 |
| 2021 | $2,742 | $133,100 | $25,200 | $107,900 |
| 2020 | $2,671 | $133,100 | $25,200 | $107,900 |
| 2019 | $2,533 | $133,100 | $25,200 | $107,900 |
| 2018 | $2,422 | $133,100 | $25,200 | $107,900 |
| 2017 | $2,369 | $133,100 | $25,200 | $107,900 |
| 2016 | $2,402 | $133,100 | $25,200 | $107,900 |
Agents Affiliated with this Home
-
Sandy Kenyon

Seller's Agent in 2021
Sandy Kenyon
Coldwell Banker Hickok and Boardman
(802) 782-0509
3 in this area
32 Total Sales
-
Dianna Benoit Kittell

Buyer's Agent in 2021
Dianna Benoit Kittell
KW Vermont- Enosburg
(802) 782-4342
43 in this area
213 Total Sales
Map
Source: PrimeMLS
MLS Number: 4885145
APN: 204-065-10610
- 326 Pleasant St
- 19 Elm St
- 75 Pleasant St
- 103 Church St
- 227 W Berkshire Rd
- 300 River
- 97 Birch Way
- 1484 Duffy Hill Rd
- 2076 Stanley Rd
- 1088 Swamp Rd
- 331 Gilman Rd
- 2779 Boston Post Rd
- 3431 Tyler Branch Rd
- 1262 Reservoir Rd
- 8139 Vermont 105
- 3352 Water Tower Rd
- 3226 Woodward Neighborhood Rd
- 132 Cioffoletti Rd
- tbd E Sheldon Rd
- 4611 W Berkshire Rd

