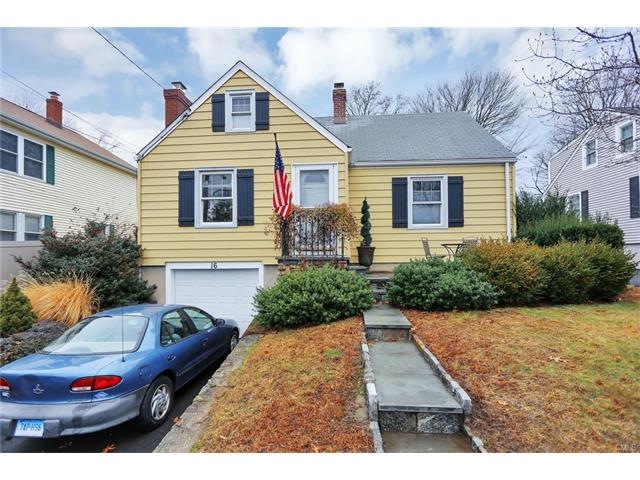16 Devon Ave Norwalk, CT 06850
Spring Hill NeighborhoodHighlights
- Medical Services
- Cape Cod Architecture
- 1 Fireplace
- Brien Mcmahon High School Rated A-
- Property is near public transit
- No HOA
About This Home
As of August 2022Sweet, inviting and charming...this house is calling for your special touches and TLC! Fireplace & HW floors give a sense of warmth & comfort. Updated kitchen with granite counters, rolling pantry cabinet, and unique eating area with bay window. From there you can take a quick peak into the sunroom overlooking lovely. fenced yard with perennial gardens..perfect for relaxing. The first floor features a large bedroom and a den (possible 4th bedroom)currently used a formal dining room. There are 2 spacious bedrooms with hardwood floors on the second floor and the potential for another bathroom. This is a friendly, quiet neighborhood, minutes to public transportation, Norwalk Hospital & major thoroughfares. Great location!
Last Agent to Sell the Property
Phoebe Leask
William Raveis Real Estate License #REB.0392780
Home Details
Home Type
- Single Family
Est. Annual Taxes
- $5,020
Year Built
- Built in 1940
Lot Details
- 6,970 Sq Ft Lot
- Level Lot
Home Design
- Cape Cod Architecture
- Block Foundation
- Frame Construction
- Asphalt Shingled Roof
- Aluminum Siding
- Radon Mitigation System
Interior Spaces
- 1,256 Sq Ft Home
- 1 Fireplace
- Storm Windows
Kitchen
- Oven or Range
- Microwave
Bedrooms and Bathrooms
- 4 Bedrooms
- 1 Full Bathroom
Laundry
- Dryer
- Washer
Unfinished Basement
- Walk-Out Basement
- Basement Fills Entire Space Under The House
- Interior Basement Entry
- Garage Access
- Laundry in Basement
- Basement Storage
Parking
- 1 Car Garage
- Basement Garage
- Tuck Under Garage
Outdoor Features
- Patio
- Exterior Lighting
- Shed
- Rain Gutters
- Porch
Location
- Property is near public transit
Schools
- Kendall Elementary School
- Ponus Ridge Middle School
- Mcmahon High School
Utilities
- Radiator
- Hot Water Heating System
- Heating System Uses Oil
- Hot Water Circulator
- Fuel Tank Located in Basement
Community Details
Overview
- No Home Owners Association
Amenities
- Medical Services
- Public Transportation
Ownership History
Purchase Details
Home Financials for this Owner
Home Financials are based on the most recent Mortgage that was taken out on this home.Purchase Details
Home Financials for this Owner
Home Financials are based on the most recent Mortgage that was taken out on this home.Purchase Details
Home Financials for this Owner
Home Financials are based on the most recent Mortgage that was taken out on this home.Purchase Details
Purchase Details
Map
Home Values in the Area
Average Home Value in this Area
Purchase History
| Date | Type | Sale Price | Title Company |
|---|---|---|---|
| Warranty Deed | $585,000 | None Available | |
| Warranty Deed | $585,000 | None Available | |
| Warranty Deed | $315,000 | -- | |
| Warranty Deed | $315,000 | -- | |
| Warranty Deed | $321,500 | -- | |
| Warranty Deed | $321,500 | -- | |
| Warranty Deed | $387,500 | -- | |
| Warranty Deed | $387,500 | -- | |
| Warranty Deed | $150,000 | -- | |
| Warranty Deed | $150,000 | -- |
Mortgage History
| Date | Status | Loan Amount | Loan Type |
|---|---|---|---|
| Previous Owner | $305,550 | Purchase Money Mortgage | |
| Previous Owner | $257,200 | No Value Available |
Property History
| Date | Event | Price | Change | Sq Ft Price |
|---|---|---|---|---|
| 08/31/2022 08/31/22 | Sold | $585,000 | +3.5% | $237 / Sq Ft |
| 08/31/2022 08/31/22 | Pending | -- | -- | -- |
| 07/07/2022 07/07/22 | For Sale | $565,000 | +79.4% | $229 / Sq Ft |
| 04/28/2017 04/28/17 | Sold | $315,000 | -3.0% | $251 / Sq Ft |
| 03/17/2017 03/17/17 | Pending | -- | -- | -- |
| 03/03/2017 03/03/17 | For Sale | $324,900 | +3.1% | $259 / Sq Ft |
| 02/24/2017 02/24/17 | Off Market | $315,000 | -- | -- |
| 11/14/2016 11/14/16 | For Sale | $329,900 | -- | $263 / Sq Ft |
Tax History
| Year | Tax Paid | Tax Assessment Tax Assessment Total Assessment is a certain percentage of the fair market value that is determined by local assessors to be the total taxable value of land and additions on the property. | Land | Improvement |
|---|---|---|---|---|
| 2024 | $10,325 | $437,650 | $154,040 | $283,610 |
| 2023 | $7,639 | $303,610 | $112,960 | $190,650 |
| 2022 | $5,296 | $214,500 | $112,960 | $101,540 |
| 2021 | $5,159 | $214,500 | $112,960 | $101,540 |
| 2020 | $5,156 | $214,500 | $112,960 | $101,540 |
| 2019 | $5,012 | $214,500 | $112,960 | $101,540 |
| 2018 | $5,249 | $196,880 | $117,210 | $79,670 |
| 2017 | $5,069 | $196,880 | $117,210 | $79,670 |
| 2016 | $5,020 | $196,880 | $117,210 | $79,670 |
| 2015 | $5,007 | $196,880 | $117,210 | $79,670 |
| 2014 | $4,942 | $196,880 | $117,210 | $79,670 |
Source: SmartMLS
MLS Number: 99157931
APN: NORW-000005-000056-000052
- 28 Sachem St
- 59 Spring Hill Ave
- 17 Girard St
- 24 Ingleside Ave
- 6 Silk St
- 23 Bartlett Manor
- 16 Hill St
- 12 Camelot Dr Unit D4
- 140 Stuart Ave
- 16 Harvann Rd
- 130 Fillow St Unit 12
- 25 Grand St Unit 102
- 25 Grand St Unit 158
- 29 Spruce St
- 19 Fairview Ave Unit A
- 2 Finley St
- 0 Highway 7 Unit 160027
- 6 Byrd Rd
- 11 Benedict St
- 21 Cutrone Rd

