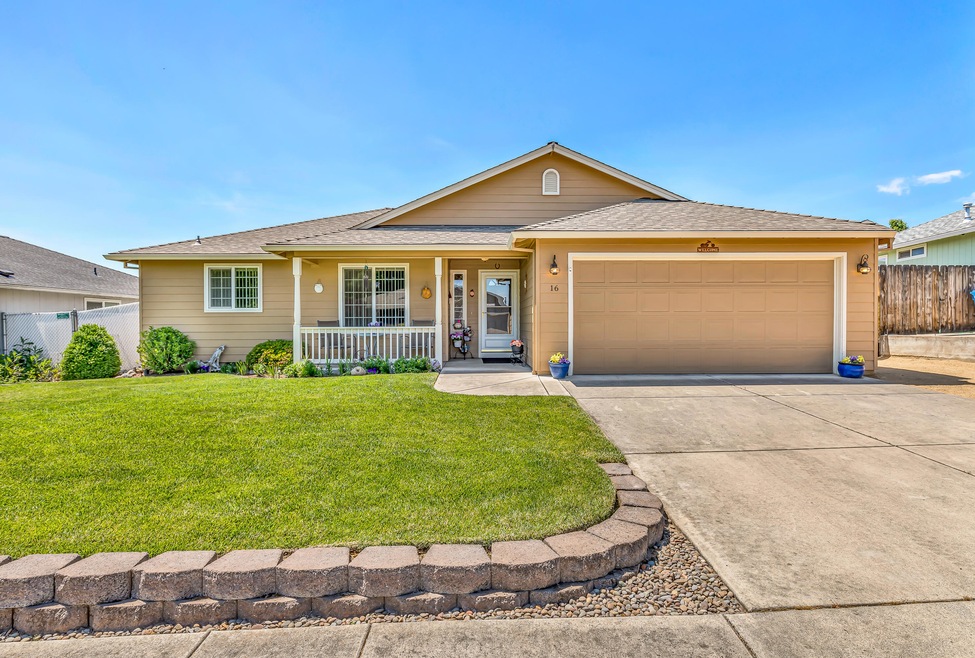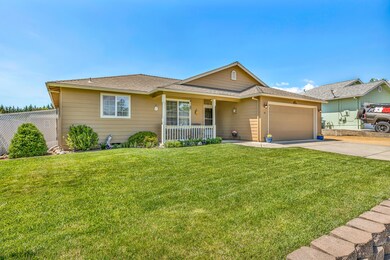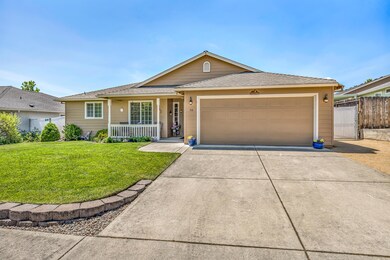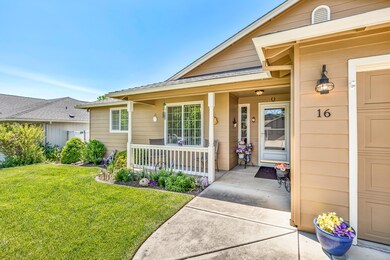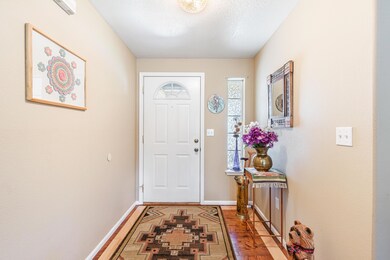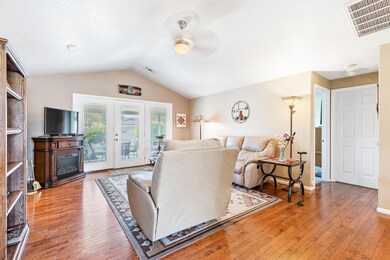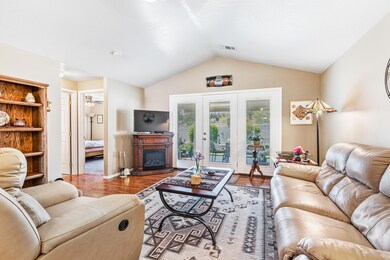
16 Devonwood Ct Eagle Point, OR 97524
Highlights
- Contemporary Architecture
- Wood Flooring
- 2 Car Attached Garage
- Territorial View
- No HOA
- Double Pane Windows
About This Home
As of June 2022Beautiful 3 bedroom, 2 bathroom home in Eagle Point! Greeting you with a cozy front porch, this home offers a sense of modern comfort with a split floor plan, an abundance of natural light and stunning hardwood floors throughout! The living room is spacious with vaulted ceilings and a lovely door to the backyard with large windows! The kitchen is cozy and offers ample cupboard and counter space. Each bedroom is good size with the primary bedroom equipped with a full bath and two closets! Home also includes custom vertical blinds for all windows, a laundry room and 2-car garage. The backyard is spacious with a large covered patio, perfect for entertaining, and plenty of space for garden beds with a small wetland area just behind the property! Located on a quiet street, but close to town, this opportunity won't last long. Call to schedule a showing today!
Last Agent to Sell the Property
eXp Realty, LLC License #201221244 Listed on: 05/24/2022

Home Details
Home Type
- Single Family
Est. Annual Taxes
- $2,166
Year Built
- Built in 2002
Lot Details
- 5,663 Sq Ft Lot
- Fenced
- Level Lot
- Property is zoned R-2, R-2
Parking
- 2 Car Attached Garage
- Driveway
Property Views
- Territorial
- Neighborhood
Home Design
- Contemporary Architecture
- Frame Construction
- Composition Roof
- Concrete Perimeter Foundation
Interior Spaces
- 1,365 Sq Ft Home
- 1-Story Property
- Ceiling Fan
- Double Pane Windows
- Vinyl Clad Windows
- Living Room
- Dining Room
- Laundry Room
Kitchen
- <<OvenToken>>
- Range<<rangeHoodToken>>
- <<microwave>>
- Dishwasher
- Disposal
Flooring
- Wood
- Carpet
- Vinyl
Bedrooms and Bathrooms
- 3 Bedrooms
- 2 Full Bathrooms
- <<tubWithShowerToken>>
Home Security
- Carbon Monoxide Detectors
- Fire and Smoke Detector
Outdoor Features
- Patio
Schools
- Hillside Elementary School
- Eagle Point Middle School
- Eagle Point High School
Utilities
- Forced Air Heating and Cooling System
- Heating System Uses Natural Gas
Community Details
- No Home Owners Association
- Devonwood Estates Subdivision
Listing and Financial Details
- Exclusions: Washer, Dryer
- Tax Lot 5200
- Assessor Parcel Number 10975613
Ownership History
Purchase Details
Home Financials for this Owner
Home Financials are based on the most recent Mortgage that was taken out on this home.Purchase Details
Home Financials for this Owner
Home Financials are based on the most recent Mortgage that was taken out on this home.Purchase Details
Home Financials for this Owner
Home Financials are based on the most recent Mortgage that was taken out on this home.Purchase Details
Purchase Details
Home Financials for this Owner
Home Financials are based on the most recent Mortgage that was taken out on this home.Similar Homes in Eagle Point, OR
Home Values in the Area
Average Home Value in this Area
Purchase History
| Date | Type | Sale Price | Title Company |
|---|---|---|---|
| Warranty Deed | $396,340 | First American Title | |
| Interfamily Deed Transfer | -- | Ticor Title Company | |
| Warranty Deed | $184,900 | Ticor Title | |
| Interfamily Deed Transfer | -- | None Available | |
| Warranty Deed | -- | Amerititle |
Mortgage History
| Date | Status | Loan Amount | Loan Type |
|---|---|---|---|
| Open | $336,889 | New Conventional | |
| Previous Owner | $253,291 | VA | |
| Previous Owner | $253,291 | VA | |
| Previous Owner | $170,079 | VA | |
| Previous Owner | $147,900 | New Conventional | |
| Previous Owner | $82,039 | New Conventional | |
| Previous Owner | $93,900 | No Value Available |
Property History
| Date | Event | Price | Change | Sq Ft Price |
|---|---|---|---|---|
| 06/24/2022 06/24/22 | Sold | $396,340 | +8.6% | $290 / Sq Ft |
| 05/27/2022 05/27/22 | Pending | -- | -- | -- |
| 05/24/2022 05/24/22 | For Sale | $365,000 | +97.4% | $267 / Sq Ft |
| 11/01/2013 11/01/13 | Sold | $184,900 | 0.0% | $135 / Sq Ft |
| 10/04/2013 10/04/13 | Pending | -- | -- | -- |
| 09/23/2013 09/23/13 | For Sale | $184,900 | -- | $135 / Sq Ft |
Tax History Compared to Growth
Tax History
| Year | Tax Paid | Tax Assessment Tax Assessment Total Assessment is a certain percentage of the fair market value that is determined by local assessors to be the total taxable value of land and additions on the property. | Land | Improvement |
|---|---|---|---|---|
| 2025 | $1,943 | $173,580 | $72,680 | $100,900 |
| 2024 | $1,943 | $168,530 | $70,570 | $97,960 |
| 2023 | $1,877 | $163,630 | $68,510 | $95,120 |
| 2022 | $2,232 | $163,630 | $68,510 | $95,120 |
| 2021 | $2,166 | $158,870 | $66,520 | $92,350 |
| 2020 | $2,301 | $154,250 | $64,590 | $89,660 |
| 2019 | $2,266 | $145,400 | $60,890 | $84,510 |
| 2018 | $2,223 | $141,170 | $59,120 | $82,050 |
| 2017 | $2,168 | $141,170 | $59,120 | $82,050 |
| 2016 | $2,126 | $133,070 | $55,730 | $77,340 |
| 2015 | $2,057 | $133,070 | $55,730 | $77,340 |
| 2014 | $1,998 | $125,440 | $52,520 | $72,920 |
Agents Affiliated with this Home
-
Steve Thomas

Seller's Agent in 2022
Steve Thomas
eXp Realty, LLC
(541) 941-9844
469 Total Sales
-
Londi Sutton
L
Buyer's Agent in 2022
Londi Sutton
Sutton Homes Realty, LLC
25 Total Sales
-
Janis Monson

Seller's Agent in 2013
Janis Monson
RE/MAX
6 Total Sales
-
B
Seller Co-Listing Agent in 2013
Bruce Hoevet
RE/MAX
-
R
Buyer's Agent in 2013
Roberta Nelson
RE/MAX
Map
Source: Oregon Datashare
MLS Number: 220146299
APN: 10975613
- 29 Devonwood Ct
- 1180 Highlands Dr Unit 4
- 1171 Highlands Dr
- 1071 Highlands Dr
- 569 N Heights Dr
- 562 N Heights Dr
- 414 Westminster Dr
- 914 Sellwood Dr
- 486 N Deanjou Ave
- 609 Crystal Dr
- 640 N Heights Dr
- 256 Tierra Cir
- 250 Tierra Cir
- 4 Meadowfield Cir
- 483 Sienna Hills Dr
- 930 Win Way
- 71 Tracy Ave
- 601 Barton Rd
- 356 Candis Dr
- 0 Napa St Unit TL 1900 220191979
