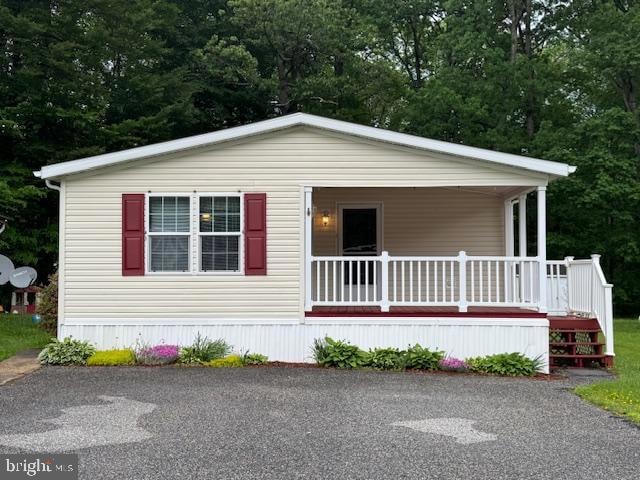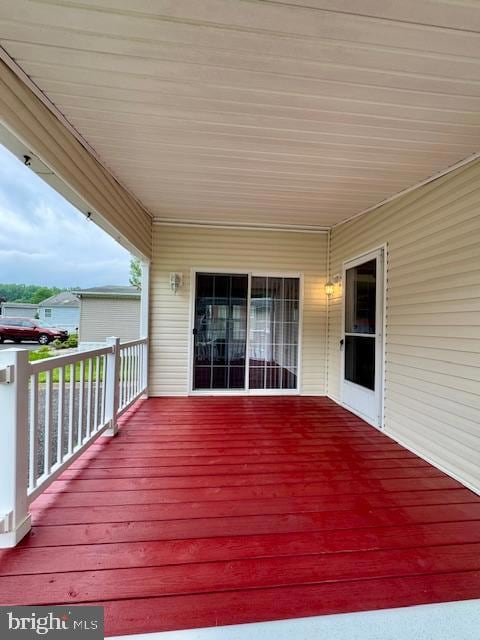
16 Doe Dr Elkton, MD 21921
Highlights
- Vaulted Ceiling
- No HOA
- Family Room Off Kitchen
- Main Floor Bedroom
- Den
- Skylights
About This Home
As of July 2025Affordable move-in ready opportunity! 3-bedroom, 2 full bath manufactured rancher located in the friendly community of Forest Glen Court with close proximity to Rt 40, I-95 and the Delaware State Line. Vaulted ceilings and crown molding is featured throughout with a spacious, open and airy floor plan. Highlights include a sizable living room, sitting room/home office/playroom (you decide!), kitchen, full bath, laundry room, 3 bedrooms (all with walk-in closets), including a primary with an attached bath. Kitchen details include an island, skylights, pantry, propane cooking, plenty of cabinetry and prep space, in addition to a large eat-in area. Ideal for entertaining and family gatherings! Exterior features include a gardening shed, landscaping and roomy covered front porch. Upgrades include an architectural shingled roof and new skylights added in 2017, as well as a new HVAC system added in 2022. Ground Rent is 525.00 monthly and includes sewer, and snow removal on the streets. Buyer must receive park approval from Forest Glen Court (see documents for application). Seller provided HWA One year Home Warranty. If you are searching for a well-kept, conveniently located, affordable place to call home, your search is over...16 Doe Drive...Welcome Home!!!
Last Agent to Sell the Property
RE/MAX Chesapeake License #57262 Listed on: 05/19/2025

Property Details
Home Type
- Manufactured Home
Year Built
- Built in 2004
Lot Details
- No Through Street
- Ground Rent of $525 per month
- Property is in very good condition
Home Design
- Slab Foundation
- Architectural Shingle Roof
- Vinyl Siding
Interior Spaces
- 1,500 Sq Ft Home
- Property has 1 Level
- Crown Molding
- Vaulted Ceiling
- Ceiling Fan
- Skylights
- Double Pane Windows
- Window Screens
- Sliding Doors
- Six Panel Doors
- Family Room Off Kitchen
- Living Room
- Combination Kitchen and Dining Room
- Den
- Crawl Space
Kitchen
- Eat-In Kitchen
- Gas Oven or Range
- Built-In Microwave
- Ice Maker
- Dishwasher
- Kitchen Island
Flooring
- Carpet
- Vinyl
Bedrooms and Bathrooms
- 3 Main Level Bedrooms
- En-Suite Primary Bedroom
- En-Suite Bathroom
- Walk-In Closet
- 2 Full Bathrooms
- Bathtub with Shower
- Walk-in Shower
Laundry
- Laundry Room
- Laundry on main level
- Dryer
- Washer
Home Security
- Storm Doors
- Carbon Monoxide Detectors
- Fire and Smoke Detector
Parking
- 2 Parking Spaces
- 2 Driveway Spaces
Outdoor Features
- Exterior Lighting
- Shed
- Porch
Schools
- Leeds Elementary School
- Cherry Hill Middle School
- North East High School
Mobile Home
- Mobile Home Make is FAIRVIEW 5001-CT
- Manufactured Home
Utilities
- Forced Air Heating and Cooling System
- Heating System Powered By Leased Propane
- Vented Exhaust Fan
- Private Water Source
- Electric Water Heater
- Shared Sewer
- Cable TV Available
Community Details
- No Home Owners Association
- Association fees include common area maintenance, sewer, snow removal, trash
- Forest Green Court Subdivision
- Property Manager
Similar Homes in Elkton, MD
Home Values in the Area
Average Home Value in this Area
Property History
| Date | Event | Price | Change | Sq Ft Price |
|---|---|---|---|---|
| 07/01/2025 07/01/25 | Sold | $105,000 | 0.0% | $70 / Sq Ft |
| 05/25/2025 05/25/25 | Pending | -- | -- | -- |
| 05/19/2025 05/19/25 | For Sale | $105,000 | +84.2% | $70 / Sq Ft |
| 07/24/2015 07/24/15 | Sold | $57,000 | -4.2% | $38 / Sq Ft |
| 06/06/2015 06/06/15 | Pending | -- | -- | -- |
| 05/21/2015 05/21/15 | Price Changed | $59,511 | -8.4% | $40 / Sq Ft |
| 04/18/2015 04/18/15 | For Sale | $65,000 | -- | $43 / Sq Ft |
Tax History Compared to Growth
Agents Affiliated with this Home
-
Wanda Jackson

Seller's Agent in 2025
Wanda Jackson
RE/MAX
(410) 920-6213
226 Total Sales
-
MICHAEL SKAY

Buyer's Agent in 2025
MICHAEL SKAY
Coldwell Banker Realty
(610) 809-2198
61 Total Sales
-
Bill Standiford

Seller's Agent in 2015
Bill Standiford
EXIT Preferred Realty
(443) 553-6726
74 Total Sales
Map
Source: Bright MLS
MLS Number: MDCC2016934
- 0 Nottingham Rd
- 41 Antego Dr
- 56 Mimosa Ln
- 40 Mimosa Ln
- 77 Mimosa Ln
- 1369 E Old Philadelphia Rd
- 10 Saddler Ave
- 7 Olive Way
- 24 Blackgum Rd
- 102 Magnolia Dr
- 11 Sugarberry Dr
- 12 Goldspire Dr
- 1 Robin Hood Dr
- 27 Juniper Cir
- 3 Goldspire Dr
- 7 Inkberry Ln
- 28 Saint Michaels Ct
- 64 Queen Eleanor Dr
- 65 Queen Eleanor Dr
- 3 Sweet Leaf Ct






