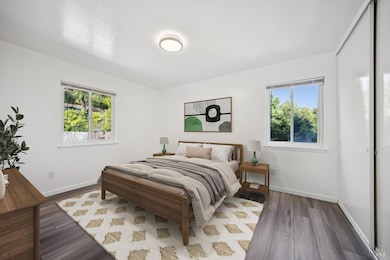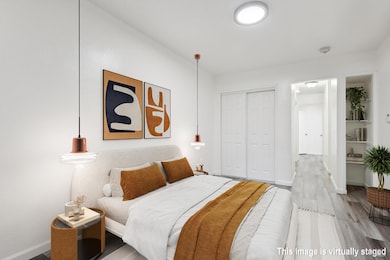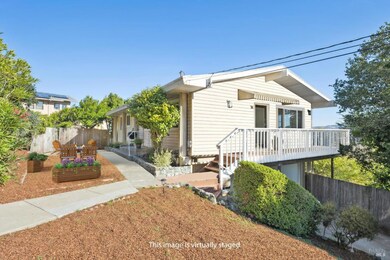16 Dutton Ct Sausalito, CA 94965
Estimated payment $8,362/month
Highlights
- Bay View
- Contemporary Architecture
- Engineered Wood Flooring
- Tamalpais High School Rated A
- Private Lot
- Main Floor Primary Bedroom
About This Home
Rare Sausalito Gem! Experience the best of Southern Marin living in this beautifully remodeled 4-bedroom, 2-full bath Sausalito home, ideally situated on a private cul-de-sac in Marin City with a sunny, oversized lot and stunning Richardson Bay views with rental income! The main level features a light-filled 3-bedroom, 1-bath floor plan with an office or multi-use room, wraparound deck overlooking the water, and garage. The lower level, with two private entrances, a spacious 1-bedroom, 1-bath flat complete with a modern kitchen, washer/dryer, and private deck has just been rented for $2,900/mom plus tenant pays monthly fees to owner of $100 utility fee, $50 water fee & $50 pet fee. Property also offers a large, fenced backyard-a rare find in Sausalito-perfect for gardening, play, or entertaining. There's also ample potential to create your dream entertaining space, grow your own vegetables, or possibly build a new ADU, buyer to investigate. Located minutes from Sausalito and Mill Valley shops and cafes, world-class hiking and biking trails, and just a quick commute to San Francisco by car, bus, bike, or ferry. Move-in ready and full of opportunity, this unique property combines modern updates, rental income, and that quintessential Marin lifestyle.
Home Details
Home Type
- Single Family
Year Built
- Built in 1962 | Remodeled
Lot Details
- 8,699 Sq Ft Lot
- East Facing Home
- Back Yard Fenced
- Landscaped
- Private Lot
- Low Maintenance Yard
Parking
- 1 Car Direct Access Garage
- 3 Open Parking Spaces
- Enclosed Parking
- Private Parking
- Garage Door Opener
- Guest Parking
Property Views
- Bay
- Hills
Home Design
- Contemporary Architecture
- Bungalow
- Concrete Foundation
- Shingle Roof
- Vinyl Siding
Interior Spaces
- 1,773 Sq Ft Home
- 2-Story Property
- Window Treatments
- Window Screens
- Living Room with Attached Deck
- Combination Dining and Living Room
- Home Office
- Bonus Room
- Engineered Wood Flooring
- Basement Fills Entire Space Under The House
- Attic
Kitchen
- Breakfast Area or Nook
- Free-Standing Gas Range
- Range Hood
- Microwave
- Freezer
- Ice Maker
- Dishwasher
- Quartz Countertops
- Disposal
Bedrooms and Bathrooms
- 4 Bedrooms
- Primary Bedroom on Main
- In-Law or Guest Suite
- Bathroom on Main Level
- 2 Full Bathrooms
- Quartz Bathroom Countertops
- Low Flow Toliet
- Bathtub with Shower
- Low Flow Shower
- Window or Skylight in Bathroom
Laundry
- Dryer
- Washer
Home Security
- Prewired Security
- Carbon Monoxide Detectors
- Fire and Smoke Detector
Outdoor Features
- Balcony
- Courtyard
- Patio
- Wrap Around Porch
Additional Homes
- Separate Entry Quarters
Utilities
- No Cooling
- Central Heating
- High-Efficiency Water Heater
- Internet Available
- Cable TV Available
Listing and Financial Details
- Assessor Parcel Number 052-130-24
Map
Home Values in the Area
Average Home Value in this Area
Tax History
| Year | Tax Paid | Tax Assessment Tax Assessment Total Assessment is a certain percentage of the fair market value that is determined by local assessors to be the total taxable value of land and additions on the property. | Land | Improvement |
|---|---|---|---|---|
| 2025 | $16,286 | $1,217,268 | $728,280 | $488,988 |
| 2024 | $15,555 | $1,193,400 | $714,000 | $479,400 |
| 2023 | $13,822 | $1,040,400 | $624,240 | $416,160 |
| 2022 | $2,750 | $60,343 | $11,828 | $48,515 |
| 2021 | $2,623 | $59,144 | $11,595 | $47,549 |
| 2020 | $2,540 | $58,538 | $11,476 | $47,062 |
| 2019 | $2,451 | $57,390 | $11,251 | $46,139 |
| 2018 | $2,071 | $56,265 | $11,031 | $45,234 |
| 2017 | $2,032 | $55,162 | $10,814 | $44,348 |
| 2016 | $1,962 | $54,080 | $10,602 | $43,478 |
| 2015 | $1,933 | $53,268 | $10,443 | $42,825 |
| 2014 | $1,827 | $52,225 | $10,239 | $41,986 |
Property History
| Date | Event | Price | List to Sale | Price per Sq Ft | Prior Sale |
|---|---|---|---|---|---|
| 01/01/2026 01/01/26 | For Sale | $1,349,000 | 0.0% | $761 / Sq Ft | |
| 12/31/2025 12/31/25 | Off Market | $1,349,000 | -- | -- | |
| 11/28/2025 11/28/25 | Price Changed | $1,349,000 | -3.3% | $761 / Sq Ft | |
| 10/24/2025 10/24/25 | For Sale | $1,395,000 | +19.2% | $787 / Sq Ft | |
| 04/10/2023 04/10/23 | Sold | $1,170,000 | -2.5% | $1,071 / Sq Ft | View Prior Sale |
| 04/03/2023 04/03/23 | Pending | -- | -- | -- | |
| 03/09/2023 03/09/23 | For Sale | $1,200,000 | -- | $1,099 / Sq Ft |
Purchase History
| Date | Type | Sale Price | Title Company |
|---|---|---|---|
| Deed | -- | First American Title | |
| Grant Deed | $1,170,000 | First American Title | |
| Interfamily Deed Transfer | -- | None Available |
Mortgage History
| Date | Status | Loan Amount | Loan Type |
|---|---|---|---|
| Open | $1,089,300 | New Conventional |
Source: Bay Area Real Estate Information Services (BAREIS)
MLS Number: 325087330
APN: 052-130-24
- 15 Dutton Ct
- 715 Drake Ave
- 367 Eden Roc Unit 49
- 155 Headlands Ct Unit 69
- 204 Bay Vista Cir
- 23 Gate 6 1 2 Rd
- 169 Headlands Ct Unit 79
- 10 E Pier
- 11 Commodore Marina
- 68 Issaquah Dock
- 12 S 40 Dock
- 13 S 40 Dock
- 33 Willow Ln Unit 17
- 311 Vista de Valle
- 320 Tennessee Ave
- 30 De Silva Island Dr
- 87 De Silva Island Dr Unit 62
- 380 Sunset Way
- 110 Seminary Dr Unit 1A
- 6031 Shelter Bay Ave
- 55 Park Cir
- 123 Buckelew St
- 29 Braun Ct
- 401 Sherwood Dr
- 232 Eden Roc
- 292 Bell Ln Unit ID1309756P
- 2 Harbor Point Dr
- 310 Laurel Way Unit 2
- 111 Seminary Dr
- 50 Barbaree Way
- 34 Andrew Dr Unit 132
- 51 Santa Rosa Ave Unit ID1305155P
- 7 Miller Ave
- 75 Crescent Ave
- 67 Via Los Altos
- 55 W Shore Rd
- 34 Sunrise Ave Unit B
- 1052 Redwood Hwy
- 317 Seymour Ln
- 1-22 Mallard Rd







