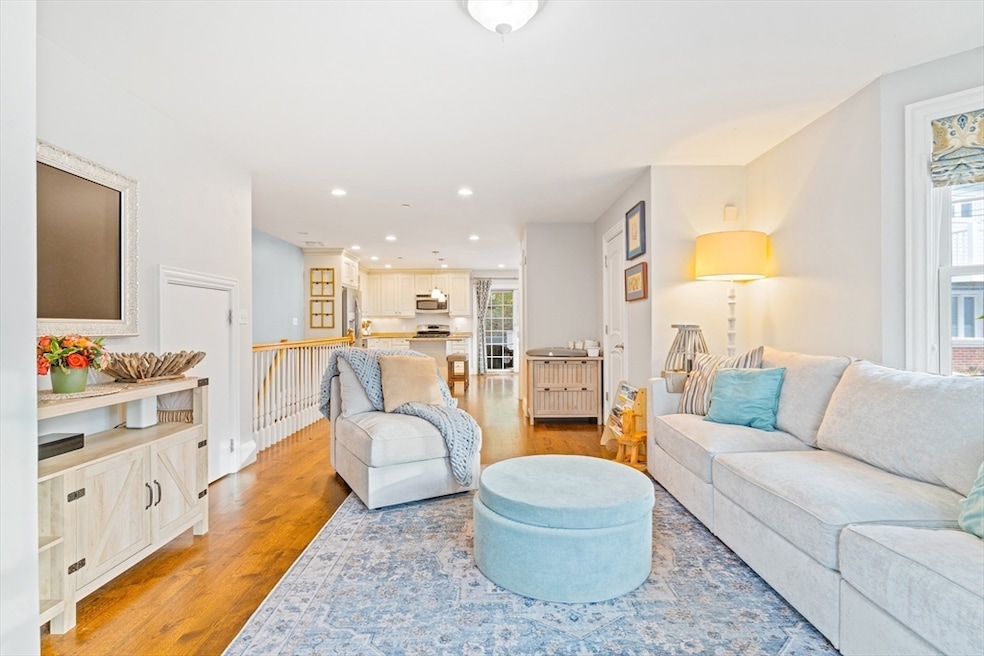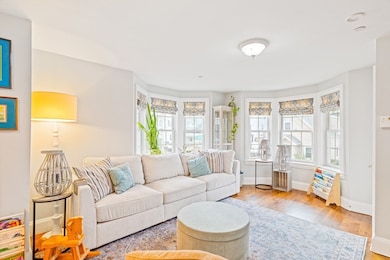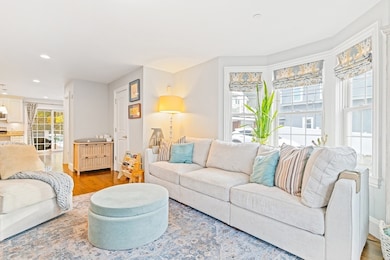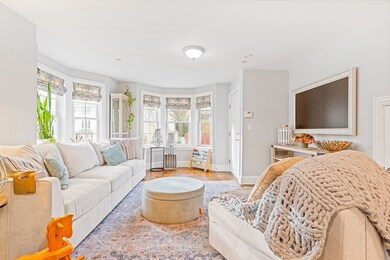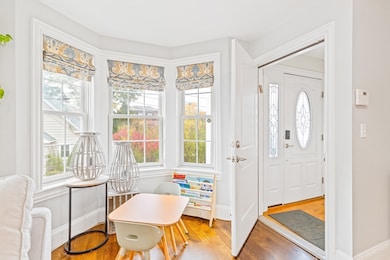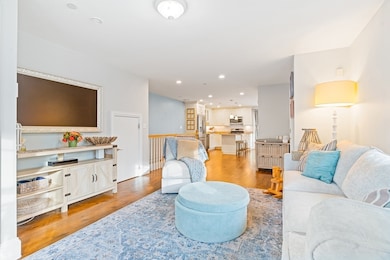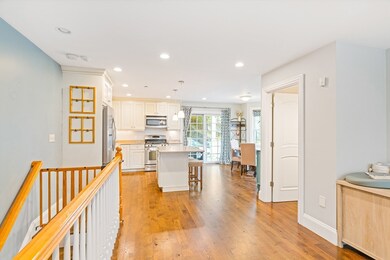16 Eastburn St Unit A Brighton, MA 02135
Saint Elizabeths NeighborhoodEstimated payment $5,052/month
Highlights
- Open Floorplan
- Property is near public transit
- Main Floor Primary Bedroom
- Deck
- Wood Flooring
- 3-minute walk to Rogers Park
About This Home
Spacious and sun-filled 2006 bi-level townhouse with 2 bedrooms, 2.5 baths, and everything today's buyer needs -- two parking spaces, central air, storage and laundry! The open-concept main level features a chef’s kitchen with granite counters, custom cabinetry, GE stainless steel appliances, gas cooking, and wine fridge, plus a dining area, half bath, and deck. The lower level offers two generous bedrooms, each with a full bath. There is also laundry, and storage located in the lower level. Enjoy central A/C, hardwood floors, and two deeded off-street parking spaces. Moments to Rogers Park, Green Line T, Brighton Center, Boston Medical Center, shops, and restaurants. Easy access to the Mass Pike, Storrow Drive & Rt 9.
Townhouse Details
Home Type
- Townhome
Est. Annual Taxes
- $5,837
Year Built
- Built in 2006
HOA Fees
- $350 Monthly HOA Fees
Parking
- 2 Car Parking Spaces
Home Design
- Entry on the 1st floor
- Frame Construction
- Shingle Roof
Interior Spaces
- 2-Story Property
- Open Floorplan
- Recessed Lighting
- Decorative Lighting
- Bay Window
- Dining Area
- Intercom
- Laundry on main level
- Basement
Kitchen
- Breakfast Bar
- Range
- Microwave
- Dishwasher
- Kitchen Island
- Upgraded Countertops
- Disposal
Flooring
- Wood
- Ceramic Tile
- Vinyl
Bedrooms and Bathrooms
- 2 Bedrooms
- Primary Bedroom on Main
Utilities
- Forced Air Heating and Cooling System
- 1 Cooling Zone
- 1 Heating Zone
- Heating System Uses Natural Gas
Additional Features
- Deck
- Property is near public transit
Listing and Financial Details
- Assessor Parcel Number 4719073
Community Details
Overview
- Association fees include water, sewer, insurance, maintenance structure, ground maintenance, snow removal
- 5 Units
- Eastburn Landing Condominium Community
- Near Conservation Area
Amenities
- Shops
Recreation
- Jogging Path
- Bike Trail
Pet Policy
- Pets Allowed
Map
Home Values in the Area
Average Home Value in this Area
Tax History
| Year | Tax Paid | Tax Assessment Tax Assessment Total Assessment is a certain percentage of the fair market value that is determined by local assessors to be the total taxable value of land and additions on the property. | Land | Improvement |
|---|---|---|---|---|
| 2025 | $9,278 | $801,200 | $0 | $801,200 |
| 2024 | $7,909 | $725,600 | $0 | $725,600 |
| 2023 | $7,793 | $725,600 | $0 | $725,600 |
| 2022 | $7,448 | $684,600 | $0 | $684,600 |
| 2021 | $7,305 | $684,600 | $0 | $684,600 |
| 2020 | $7,565 | $716,400 | $0 | $716,400 |
| 2019 | $7,403 | $702,400 | $0 | $702,400 |
| 2018 | $6,882 | $656,700 | $0 | $656,700 |
| 2017 | $6,440 | $608,100 | $0 | $608,100 |
| 2016 | $6,106 | $555,100 | $0 | $555,100 |
| 2015 | $6,093 | $503,100 | $0 | $503,100 |
| 2014 | $5,752 | $457,200 | $0 | $457,200 |
Property History
| Date | Event | Price | List to Sale | Price per Sq Ft | Prior Sale |
|---|---|---|---|---|---|
| 11/05/2025 11/05/25 | For Sale | $800,000 | +52.4% | $563 / Sq Ft | |
| 09/11/2015 09/11/15 | Sold | $525,000 | -0.9% | $370 / Sq Ft | View Prior Sale |
| 07/19/2015 07/19/15 | Pending | -- | -- | -- | |
| 07/09/2015 07/09/15 | Price Changed | $529,900 | -1.9% | $373 / Sq Ft | |
| 06/11/2015 06/11/15 | For Sale | $539,900 | -- | $380 / Sq Ft |
Purchase History
| Date | Type | Sale Price | Title Company |
|---|---|---|---|
| Quit Claim Deed | -- | None Available | |
| Quit Claim Deed | -- | None Available | |
| Quit Claim Deed | -- | None Available | |
| Quit Claim Deed | -- | None Available | |
| Quit Claim Deed | $525,000 | -- |
Mortgage History
| Date | Status | Loan Amount | Loan Type |
|---|---|---|---|
| Previous Owner | $513,750 | Adjustable Rate Mortgage/ARM | |
| Previous Owner | $525,000 | Adjustable Rate Mortgage/ARM |
Source: MLS Property Information Network (MLS PIN)
MLS Number: 73451578
APN: BRIG-000000-000022-004891-000018
- 30 Dighton St Unit 3
- 30 Dighton St
- 461 Washington St Unit 301
- 18 Rushmore St Unit 18
- 21 Glenmont Rd
- 2 Westminster Terrace
- 83-85 Surrey St
- 10 Waldo Terrace
- 23 Winship St Unit 2
- 56 Winship St Unit 302
- 77 Bennett St Unit 2
- 99 Chestnut Hill Ave Unit 212
- 6 Harriet St
- 12 Mina Way
- 10 Mina Way
- 33 Shannon St Unit 1
- 33 Shannon St Unit 3
- 12-14 Shannon St Unit 3
- 230 Washington St Unit 6
- 230 Washington St Unit 1
- 29 Eastburn St
- 29 Eastburn St
- 22-24-24 Eastburn St
- 22 Eastburn St Unit 22
- 47 Dighton St Unit 2
- 79 Foster St Unit 79 Foster
- 71 Foster St Unit 1
- 71 Foster St Unit 2
- 440 Washington St Unit 3
- 20 Shanley St Unit 1R
- 20 Shanley St Unit 2R
- 22 Shanley St
- 29 Mount Vernon St Unit 1
- 29 Mount Vernon St Unit 2
- 30 Dighton St Unit 3
- 30 Dighton St Unit 11
- 16 Dighton St
- 16 Dighton St
- 39 Foster St Unit 1
- 35 Foster St Unit 1
