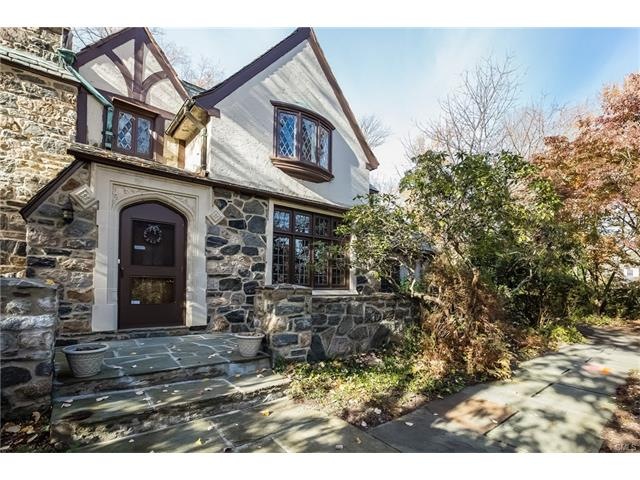
16 Emery Dr E Stamford, CT 06902
Westover NeighborhoodEstimated Value: $1,311,000 - $1,627,784
Highlights
- Tudor Architecture
- 2 Car Attached Garage
- Patio
- 1 Fireplace
- Laundry in Mud Room
- Entrance Foyer
About This Home
As of December 2016Rich in charm & steeped in history! Striking 4 Bed/2.5 Bath Tudor in prestigious Westover Park w/enormous potential! Lrg & bright Living Rm w/fireplace & great flow into Kitchen & Dining Rm. Quaint Breakfast Rm w/picturesque views of the bckyrd. Butler's pantry w/convenient storage-reminders of a bygone era. 4 Bedrooms w/Jack & Jill baths. Renovated full bath on 2nd lvl w/stunning tile work & radiant heat. Lrg & ample closet space! Sizable basement w/laundry rm. Added benefit of privacy & convenient location! Manicured lawns & garden create stunning park-like retreat just short drive from downtown. Enjoy a walk in your own backyard with nearly an acre of land! This home is straight out of a storybook! Estate Sale-sold "as is." See addendum.
Last Agent to Sell the Property
Keller Williams Prestige Prop. License #RES.0761509 Listed on: 11/11/2016

Last Buyer's Agent
Keller Williams Prestige Prop. License #RES.0761509 Listed on: 11/11/2016

Home Details
Home Type
- Single Family
Est. Annual Taxes
- $17,111
Year Built
- Built in 1929
Lot Details
- 0.98 Acre Lot
- Sprinkler System
- Many Trees
Home Design
- Tudor Architecture
- Stone Foundation
- Stone Frame
- Slate Roof
- Stucco Exterior
- Stone
Interior Spaces
- 1 Fireplace
- Entrance Foyer
- Attic Fan
Kitchen
- Oven or Range
- Dishwasher
Bedrooms and Bathrooms
- 4 Bedrooms
Laundry
- Laundry in Mud Room
- Laundry Room
- Dryer
- Washer
Basement
- Partial Basement
- Laundry in Basement
Parking
- 2 Car Attached Garage
- Driveway
Outdoor Features
- Patio
- Rain Gutters
Utilities
- Radiator
- Heating System Uses Natural Gas
Community Details
- Property has a Home Owners Association
Listing and Financial Details
- Exclusions: Per Inclusion/Exclusion Addendum
Ownership History
Purchase Details
Similar Homes in Stamford, CT
Home Values in the Area
Average Home Value in this Area
Purchase History
| Date | Buyer | Sale Price | Title Company |
|---|---|---|---|
| Sommer Rudolph | -- | -- |
Mortgage History
| Date | Status | Borrower | Loan Amount |
|---|---|---|---|
| Closed | Sommer Rudolph | $100,000 |
Property History
| Date | Event | Price | Change | Sq Ft Price |
|---|---|---|---|---|
| 12/15/2016 12/15/16 | Sold | $750,000 | -9.1% | $207 / Sq Ft |
| 11/15/2016 11/15/16 | Pending | -- | -- | -- |
| 11/11/2016 11/11/16 | For Sale | $825,000 | -- | $227 / Sq Ft |
Tax History Compared to Growth
Tax History
| Year | Tax Paid | Tax Assessment Tax Assessment Total Assessment is a certain percentage of the fair market value that is determined by local assessors to be the total taxable value of land and additions on the property. | Land | Improvement |
|---|---|---|---|---|
| 2024 | $22,681 | $996,510 | $606,560 | $389,950 |
| 2023 | $24,375 | $996,510 | $606,560 | $389,950 |
| 2022 | $20,104 | $763,540 | $439,540 | $324,000 |
| 2021 | $19,829 | $763,540 | $439,540 | $324,000 |
| 2020 | $17,791 | $702,350 | $439,540 | $262,810 |
| 2019 | $17,791 | $702,350 | $439,540 | $262,810 |
| 2018 | $16,230 | $663,810 | $439,540 | $224,270 |
| 2017 | $17,641 | $689,390 | $410,210 | $279,180 |
| 2016 | $17,111 | $689,390 | $410,210 | $279,180 |
| 2015 | $16,642 | $689,390 | $410,210 | $279,180 |
| 2014 | $16,070 | $689,390 | $410,210 | $279,180 |
Agents Affiliated with this Home
-
Jeannie Kasindorf
J
Seller's Agent in 2016
Jeannie Kasindorf
Keller Williams Prestige Prop.
7 in this area
192 Total Sales
-
Todd Auslander

Seller Co-Listing Agent in 2016
Todd Auslander
Keller Williams Prestige Prop.
(203) 918-8174
10 in this area
295 Total Sales
Map
Source: SmartMLS
MLS Number: 99166027
APN: STAM-000001-000000-005090
- 245 Sycamore Terrace
- 23 Hillcrest Park Rd
- 77 Havemeyer Ln Unit 416
- 77 Havemeyer Ln Unit 107
- 77 Havemeyer Ln Unit 426
- 20 Old Wagon Rd
- 86 Severance Dr
- 51 W Rock Trail
- 217 Bridge St Unit A3
- 211 Cold Spring Rd
- 42 Severance Dr
- 24 Nimitz Place
- 154 Cold Spring Rd Unit 25
- 154 Cold Spring Rd Unit 71
- 306 Hubbard Ave
- 28 Catoona Ln
- 37 Pellom Place
- 157 Cold Spring Rd
- 85 Riverside Ave Unit F1
- 61 Riverside Ave Unit 15
