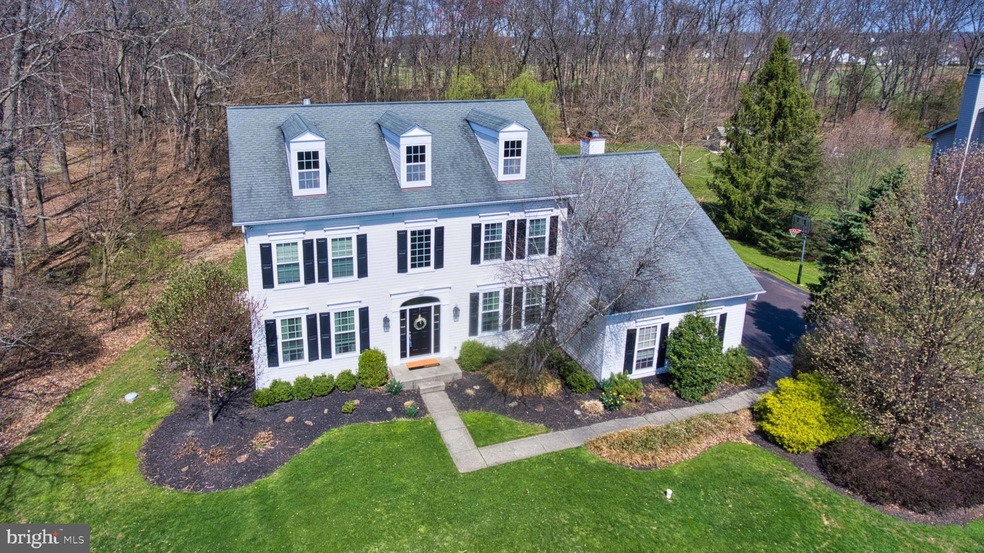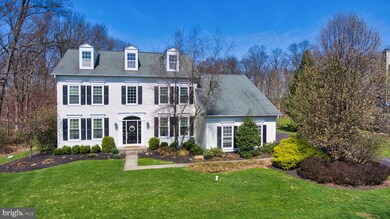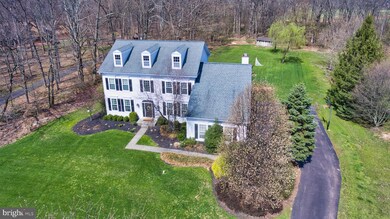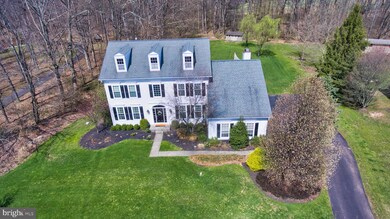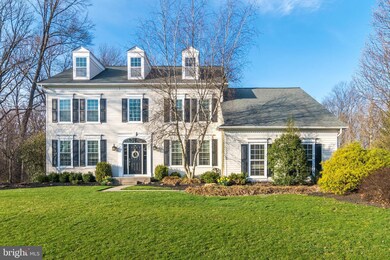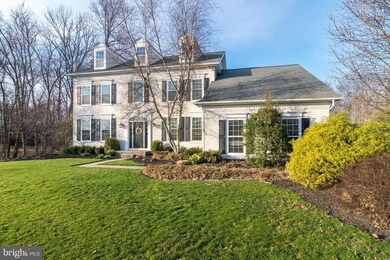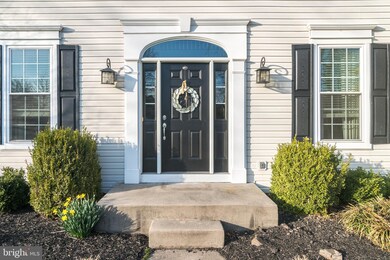
16 Endslow Ln Perkasie, PA 18944
Hilltown NeighborhoodHighlights
- View of Trees or Woods
- Bonus Room
- Den
- Colonial Architecture
- No HOA
- 2 Car Attached Garage
About This Home
As of May 2019Welcome to this meticulously maintained 4 bedroom 2 full 2 half bath home situated on .92 acres located in the desirable Fox View Hunt development. Enjoy the spectacular backyard and a park like setting overlooking woods. Greeting you inside is a two-story foyer with hardwood floors, formal dining room and living room offering an abundance of natural light. Upgraded gourmet kitchen, 42in cabinetry, granite counters, warm neutral tones, hardwood floors, island and a large breakfast bar. Large breakfast area with access the over sized deck which allows for a bright and airy ambiance. A spacious mud room with laundry area with additional cabinetry for extra storage, laundry tub and garage access. Family room with built in shelving, gas fireplace ,skylights and a vaulted ceiling make this a comfortable gathering space, perfect for entertaining. The upper level includes large master bedroom with vaulted ceiling and amazing walk in closet with hardwood floors, organizers and a window for natural light, master bath with skylights, corner soaking tub, dual vanities and a glass shower enclosure. Three additional bedrooms are each nicely sized with ample closet space, great light and share the common bath. In addition the finished basement offers a great gathering area with engineered hardwood floors, half bath and a large bar area. Basement also includes large storage area. An expansive custom deck gives you a plenty of room to entertain. There is a large shed. 2 car oversized garage.
Last Agent to Sell the Property
BHHS Fox & Roach-Doylestown License #RS220019L Listed on: 04/06/2019

Home Details
Home Type
- Single Family
Est. Annual Taxes
- $8,423
Year Built
- Built in 1996
Lot Details
- 0.92 Acre Lot
- Lot Dimensions are 83.00 x 294.00
- Property is in good condition
- Property is zoned RR
Parking
- 2 Car Attached Garage
- Side Facing Garage
- Driveway
Home Design
- Colonial Architecture
- Frame Construction
- Shingle Roof
Interior Spaces
- 3,011 Sq Ft Home
- Property has 2 Levels
- Stone Fireplace
- Family Room
- Living Room
- Dining Room
- Den
- Bonus Room
- Views of Woods
- Basement Fills Entire Space Under The House
- Laundry on main level
Bedrooms and Bathrooms
- 4 Bedrooms
- En-Suite Primary Bedroom
Schools
- Seylar Elementary School
- Central Middle School
- Pennrdige High School
Utilities
- Forced Air Heating and Cooling System
- Cooling System Utilizes Natural Gas
Community Details
- No Home Owners Association
- Fox View Hunt Subdivision
Listing and Financial Details
- Tax Lot 009
- Assessor Parcel Number 15-043-009
Ownership History
Purchase Details
Purchase Details
Home Financials for this Owner
Home Financials are based on the most recent Mortgage that was taken out on this home.Purchase Details
Purchase Details
Home Financials for this Owner
Home Financials are based on the most recent Mortgage that was taken out on this home.Purchase Details
Purchase Details
Home Financials for this Owner
Home Financials are based on the most recent Mortgage that was taken out on this home.Similar Homes in the area
Home Values in the Area
Average Home Value in this Area
Purchase History
| Date | Type | Sale Price | Title Company |
|---|---|---|---|
| Interfamily Deed Transfer | -- | None Available | |
| Deed | $368,000 | -- | |
| Interfamily Deed Transfer | -- | -- | |
| Trustee Deed | $270,000 | -- | |
| Interfamily Deed Transfer | -- | -- | |
| Deed | $276,887 | -- |
Mortgage History
| Date | Status | Loan Amount | Loan Type |
|---|---|---|---|
| Open | $427,000 | New Conventional | |
| Closed | $94,000 | Credit Line Revolving | |
| Closed | $50,000 | Credit Line Revolving | |
| Closed | $346,000 | New Conventional | |
| Closed | $208,500 | Credit Line Revolving | |
| Previous Owner | $222,400 | No Value Available | |
| Previous Owner | $202,500 | No Value Available | |
| Previous Owner | $207,000 | No Value Available | |
| Closed | $15,000 | No Value Available | |
| Closed | $72,000 | No Value Available |
Property History
| Date | Event | Price | Change | Sq Ft Price |
|---|---|---|---|---|
| 07/15/2025 07/15/25 | Pending | -- | -- | -- |
| 07/08/2025 07/08/25 | For Sale | $749,900 | +40.2% | $177 / Sq Ft |
| 05/22/2019 05/22/19 | Sold | $535,000 | -0.9% | $178 / Sq Ft |
| 04/13/2019 04/13/19 | Pending | -- | -- | -- |
| 04/06/2019 04/06/19 | For Sale | $539,900 | -- | $179 / Sq Ft |
Tax History Compared to Growth
Tax History
| Year | Tax Paid | Tax Assessment Tax Assessment Total Assessment is a certain percentage of the fair market value that is determined by local assessors to be the total taxable value of land and additions on the property. | Land | Improvement |
|---|---|---|---|---|
| 2024 | $8,573 | $50,000 | $8,440 | $41,560 |
| 2023 | $8,473 | $50,000 | $8,440 | $41,560 |
| 2022 | $8,473 | $50,000 | $8,440 | $41,560 |
| 2021 | $8,473 | $50,000 | $8,440 | $41,560 |
| 2020 | $8,473 | $50,000 | $8,440 | $41,560 |
| 2019 | $8,423 | $50,000 | $8,440 | $41,560 |
| 2018 | $8,423 | $50,000 | $8,440 | $41,560 |
| 2017 | $8,360 | $50,000 | $8,440 | $41,560 |
| 2016 | $8,360 | $50,000 | $8,440 | $41,560 |
| 2015 | -- | $50,000 | $8,440 | $41,560 |
| 2014 | -- | $50,000 | $8,440 | $41,560 |
Agents Affiliated with this Home
-
Katelyn Mathe

Seller's Agent in 2025
Katelyn Mathe
Keller Williams Real Estate-Montgomeryville
(215) 559-4587
3 in this area
115 Total Sales
-
Tina Kennedy

Seller's Agent in 2019
Tina Kennedy
BHHS Fox & Roach
(215) 740-9662
4 in this area
49 Total Sales
-
datacorrect BrightMLS
d
Buyer's Agent in 2019
datacorrect BrightMLS
Non Subscribing Office
Map
Source: Bright MLS
MLS Number: PABU459354
APN: 15-043-009
- 228 Chandler Way
- 0003 Baldwin Way
- 0004 Baldwin Way
- 0002 Baldwin Way
- 2 Baldwin Way
- 447 Maregan Dr
- 0 E Main St
- 1 Baldwin Way
- 1623 Fairhill Rd
- 1035 Deerfield Cir
- 1486 Fairhill Rd
- 105 Gentry Dr
- 434 Longleaf Dr
- 1209 Telegraph Rd
- 81 Misty Meadow
- 408 Longleaf Dr
- 130 Schultz Rd
- Lot Callowhill Rd
- 920 Minsi Trail
- 133 Hampshire Dr
