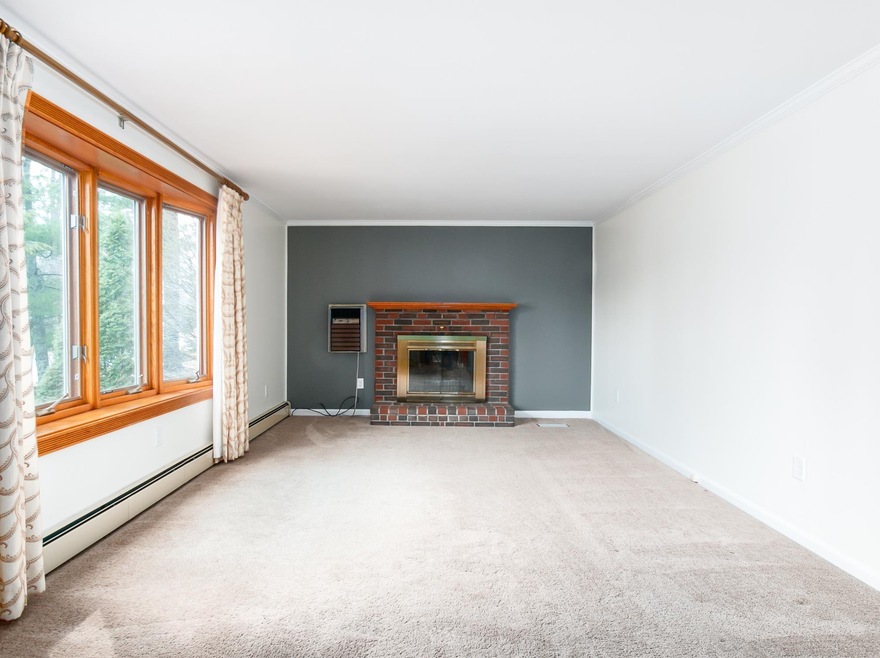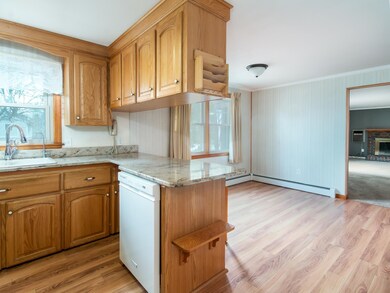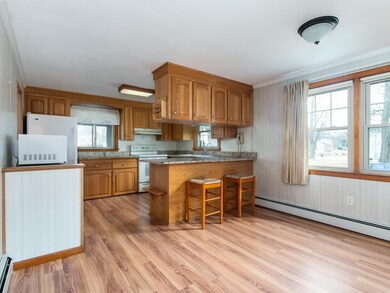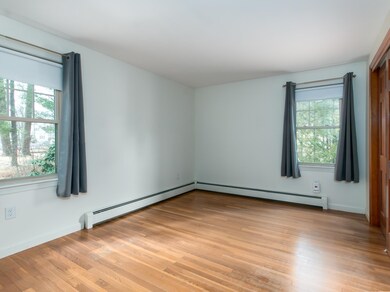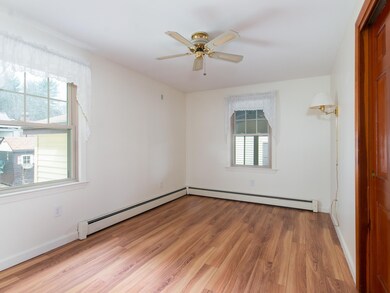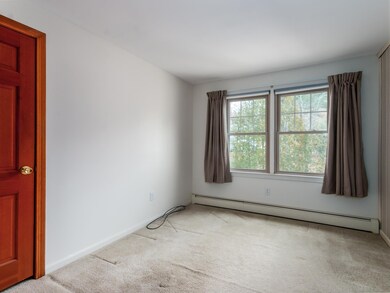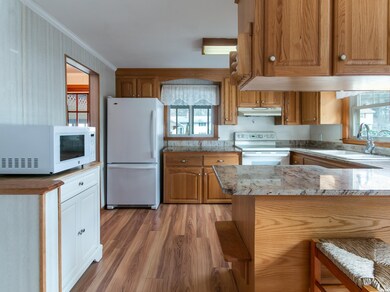
16 Evergreen Dr MerriMacK, NH 03054
Highlights
- Reverse Osmosis System
- Wood Flooring
- 2 Car Detached Garage
- Wood Burning Stove
- Corner Lot
- Enclosed patio or porch
About This Home
As of April 2022Truly move-in ready 3-bedroom ranch with over-sized 2-car garage in the heart of Merrimack. Enter through the front door into the spacious living room with wood fireplace and large bay window. Or enter through the screened enclosed porch into the kitchen area with its lovely wood cabinets and beautiful granite counters. The public water system is filtered and provides purified water at the kitchen sink for cooking and drinking. The dining area adjacent to the kitchen provides room for family gatherings. Down the hall find 3 good-sized bedrooms. The primary bedroom has beautiful hardwood floors. Under the carpets in the living room and middle bedroom is hardwood, too. The 1st floor bathroom has an updated walk-in shower with glass doors. You’ll find the 1st floor laundry with appliances so convenient. Downstairs find a half bath and 2 finished rooms for whatever you decide. The nearly new forced hot water heating system provides even heating throughout the house and hot water. The efficient wood stove in the basement can provide supplemental heat. Have peace of mind during storms with an on-demand generator, fueled by propane. The windows and roof are newer, too. Enjoy the outdoors in the screened enclosed porch or out on the back patio. The corner yard is level, has a fire pit area, shed for your outdoor toys, and beautiful perennials. This is a very well-maintained home for all seasons in desirable Merrimack, known for its great shopping, restaurants, and schools.
Last Agent to Sell the Property
Diane London
BHG Masiello Nashua License #035806 Listed on: 03/18/2022

Home Details
Home Type
- Single Family
Est. Annual Taxes
- $5,872
Year Built
- Built in 1967
Lot Details
- 0.41 Acre Lot
- Landscaped
- Corner Lot
- Level Lot
Parking
- 2 Car Detached Garage
- Parking Storage or Cabinetry
- Automatic Garage Door Opener
- Driveway
- Off-Street Parking
Home Design
- Concrete Foundation
- Poured Concrete
- Wood Frame Construction
- Shingle Roof
- Vinyl Siding
Interior Spaces
- 1-Story Property
- Woodwork
- Ceiling Fan
- Wood Burning Stove
- Wood Burning Fireplace
- Double Pane Windows
- Window Screens
- Combination Kitchen and Dining Room
- Fire and Smoke Detector
Kitchen
- Electric Range
- Range Hood
- Microwave
- Dishwasher
- Reverse Osmosis System
Flooring
- Wood
- Carpet
- Laminate
- Vinyl
Bedrooms and Bathrooms
- 3 Bedrooms
- Bathroom on Main Level
- Walk-in Shower
Laundry
- Laundry on main level
- Dryer
- Washer
Partially Finished Basement
- Connecting Stairway
- Interior Basement Entry
- Basement Storage
Accessible Home Design
- Grab Bar In Bathroom
- Hard or Low Nap Flooring
- Standby Generator
Outdoor Features
- Enclosed patio or porch
- Shed
- Outbuilding
Schools
- James Mastricola Elementary School
- Merrimack Middle School
- Merrimack High School
Utilities
- Air Conditioning
- Cooling System Mounted In Outer Wall Opening
- Hot Water Heating System
- Heating System Uses Oil
- 200+ Amp Service
- Power Generator
- Gas Available at Street
- Phone Available
- Cable TV Available
Community Details
- Woodland Park Subdivision
Listing and Financial Details
- Legal Lot and Block 68 / 411
- 17% Total Tax Rate
Ownership History
Purchase Details
Home Financials for this Owner
Home Financials are based on the most recent Mortgage that was taken out on this home.Similar Homes in the area
Home Values in the Area
Average Home Value in this Area
Purchase History
| Date | Type | Sale Price | Title Company |
|---|---|---|---|
| Warranty Deed | $341,000 | -- |
Property History
| Date | Event | Price | Change | Sq Ft Price |
|---|---|---|---|---|
| 04/21/2022 04/21/22 | Sold | $465,000 | +9.4% | $287 / Sq Ft |
| 03/20/2022 03/20/22 | Pending | -- | -- | -- |
| 03/18/2022 03/18/22 | For Sale | $425,000 | +24.6% | $262 / Sq Ft |
| 10/11/2019 10/11/19 | Sold | $341,000 | +4.9% | $210 / Sq Ft |
| 08/26/2019 08/26/19 | Pending | -- | -- | -- |
| 08/23/2019 08/23/19 | For Sale | $325,000 | 0.0% | $200 / Sq Ft |
| 08/13/2019 08/13/19 | Pending | -- | -- | -- |
| 08/05/2019 08/05/19 | For Sale | $325,000 | -- | $200 / Sq Ft |
Tax History Compared to Growth
Tax History
| Year | Tax Paid | Tax Assessment Tax Assessment Total Assessment is a certain percentage of the fair market value that is determined by local assessors to be the total taxable value of land and additions on the property. | Land | Improvement |
|---|---|---|---|---|
| 2024 | $7,531 | $364,000 | $191,900 | $172,100 |
| 2023 | $6,893 | $354,400 | $191,900 | $162,500 |
| 2022 | $6,159 | $354,400 | $191,900 | $162,500 |
| 2021 | $5,872 | $342,000 | $191,900 | $150,100 |
| 2020 | $5,863 | $243,700 | $128,800 | $114,900 |
| 2019 | $5,866 | $243,100 | $128,800 | $114,300 |
| 2018 | $3,038 | $243,100 | $128,800 | $114,300 |
| 2017 | $5,681 | $243,100 | $128,800 | $114,300 |
| 2016 | $5,540 | $243,100 | $128,800 | $114,300 |
| 2015 | $5,587 | $226,000 | $118,600 | $107,400 |
| 2014 | $5,444 | $226,000 | $118,600 | $107,400 |
| 2013 | $5,404 | $226,000 | $118,600 | $107,400 |
Agents Affiliated with this Home
-
D
Seller's Agent in 2022
Diane London
BHG Masiello Nashua
-
Joshua Mello

Buyer's Agent in 2022
Joshua Mello
Keller Williams Realty North Central
(978) 877-6770
1 in this area
114 Total Sales
-
RachNH Realty Group
R
Seller's Agent in 2019
RachNH Realty Group
Keller Williams Realty-Metropolitan
(978) 494-4989
16 in this area
396 Total Sales
Map
Source: PrimeMLS
MLS Number: 4901407
APN: MRMK-000005C-000411
