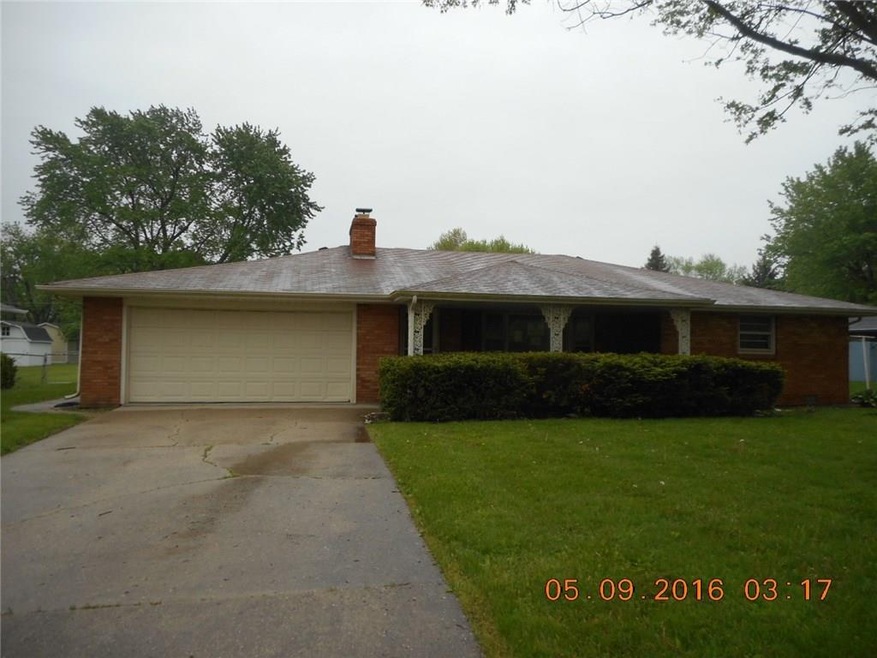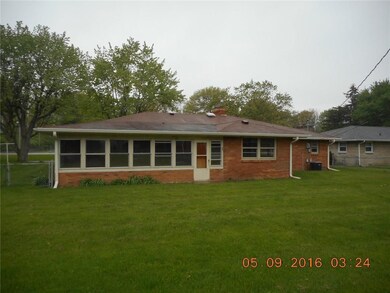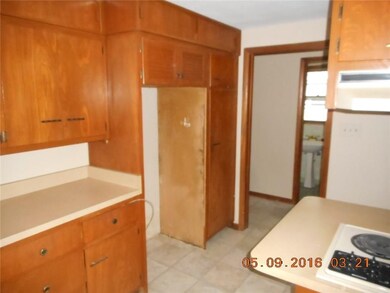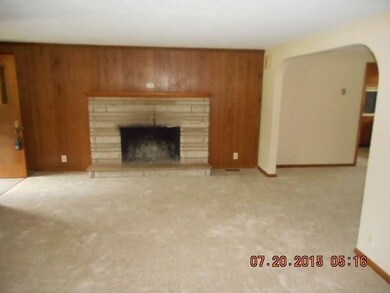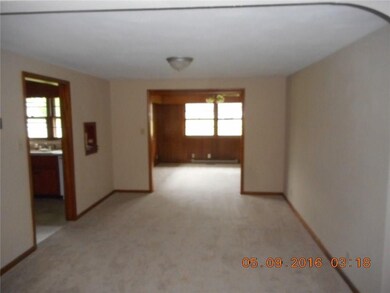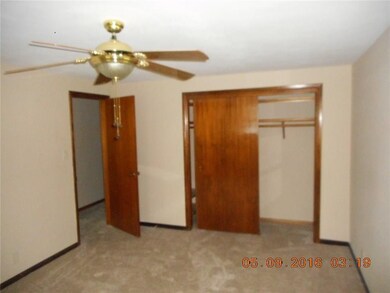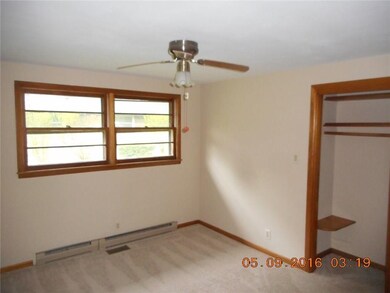
16 Fosnot Dr Anderson, IN 46012
Highlights
- Ranch Style House
- Outdoor Storage
- Baseboard Heating
- Formal Dining Room
- Central Air
- Garage
About This Home
As of November 2021Brick ranch with 1.5 bath, 3 bdrm, large enclosed back porch is finished and heated. Living room with stone faced fireplace, formal dining room, covered front porch, both bathrooms have ceramic tile floor and walls. Two car garage with opener, chain link fenced back yard. Fresh interior paint, new carpet, new air handler. Immediate possession.
Last Agent to Sell the Property
Taflinger Real Estate Group License #RB14018444 Listed on: 05/10/2016

Home Details
Home Type
- Single Family
Est. Annual Taxes
- $1,124
Year Built
- Built in 1959
Parking
- Garage
Home Design
- Ranch Style House
- Brick Exterior Construction
Interior Spaces
- 1,927 Sq Ft Home
- Formal Dining Room
- Crawl Space
- Pull Down Stairs to Attic
- Laundry on main level
Kitchen
- Oven
- Electric Cooktop
- Dishwasher
- Disposal
Bedrooms and Bathrooms
- 3 Bedrooms
- 1 Full Bathroom
Utilities
- Central Air
- Baseboard Heating
Additional Features
- Outdoor Storage
- 0.36 Acre Lot
Community Details
- Fosnots Subdivision
Listing and Financial Details
- Assessor Parcel Number 481208202072000003
Ownership History
Purchase Details
Home Financials for this Owner
Home Financials are based on the most recent Mortgage that was taken out on this home.Purchase Details
Home Financials for this Owner
Home Financials are based on the most recent Mortgage that was taken out on this home.Purchase Details
Purchase Details
Similar Homes in Anderson, IN
Home Values in the Area
Average Home Value in this Area
Purchase History
| Date | Type | Sale Price | Title Company |
|---|---|---|---|
| Warranty Deed | $180,000 | None Available | |
| Warranty Deed | -- | Statewide Title Co | |
| Warranty Deed | -- | -- | |
| Interfamily Deed Transfer | -- | -- |
Mortgage History
| Date | Status | Loan Amount | Loan Type |
|---|---|---|---|
| Open | $174,600 | New Conventional | |
| Previous Owner | $16,113 | New Conventional | |
| Previous Owner | $50,000 | New Conventional | |
| Previous Owner | $98,500 | New Conventional | |
| Previous Owner | $96,000 | New Conventional |
Property History
| Date | Event | Price | Change | Sq Ft Price |
|---|---|---|---|---|
| 11/08/2021 11/08/21 | Sold | $180,000 | 0.0% | $93 / Sq Ft |
| 08/10/2021 08/10/21 | Pending | -- | -- | -- |
| 08/10/2021 08/10/21 | For Sale | $180,000 | +200.5% | $93 / Sq Ft |
| 08/19/2016 08/19/16 | Sold | $59,900 | 0.0% | $31 / Sq Ft |
| 06/01/2016 06/01/16 | Pending | -- | -- | -- |
| 05/23/2016 05/23/16 | Off Market | $59,900 | -- | -- |
| 05/10/2016 05/10/16 | For Sale | $59,900 | -- | $31 / Sq Ft |
Tax History Compared to Growth
Tax History
| Year | Tax Paid | Tax Assessment Tax Assessment Total Assessment is a certain percentage of the fair market value that is determined by local assessors to be the total taxable value of land and additions on the property. | Land | Improvement |
|---|---|---|---|---|
| 2024 | $2,012 | $182,500 | $19,500 | $163,000 |
| 2023 | $1,839 | $166,400 | $18,500 | $147,900 |
| 2022 | $1,866 | $167,100 | $17,700 | $149,400 |
| 2021 | $871 | $82,100 | $17,500 | $64,600 |
| 2020 | $825 | $78,000 | $16,700 | $61,300 |
| 2019 | $804 | $76,200 | $16,700 | $59,500 |
| 2018 | $1,224 | $109,700 | $16,700 | $93,000 |
| 2017 | $1,092 | $108,600 | $16,700 | $91,900 |
| 2016 | $1,092 | $108,600 | $16,700 | $91,900 |
| 2014 | $1,106 | $109,400 | $16,700 | $92,700 |
| 2013 | $1,106 | $109,400 | $16,700 | $92,700 |
Agents Affiliated with this Home
-
Jennifer Christian

Seller's Agent in 2021
Jennifer Christian
RE/MAX At The Crossing
3 in this area
6 Total Sales
-
Brad Taflinger

Seller's Agent in 2016
Brad Taflinger
Taflinger Real Estate Group
(765) 748-2104
8 in this area
387 Total Sales
-
Non-BLC Member
N
Buyer's Agent in 2016
Non-BLC Member
MIBOR REALTOR® Association
-
I
Buyer's Agent in 2016
IUO Non-BLC Member
Non-BLC Office
Map
Source: MIBOR Broker Listing Cooperative®
MLS Number: MBR21416882
APN: 48-12-08-202-072.000-003
- 124 N Mustin Dr
- 0 Ranike Dr
- 2511 Ritter Dr
- 2315 E 3rd St
- 223 N Coventry Dr
- 2317 Fowler St
- 1004 Shepherd Rd
- 0 University Blvd
- 2613 E 7th St
- 2405 E 9th St
- 1316 E 7th St
- 1320 E 8th St
- 901 Fremont Dr
- 706 Chestnut St
- 706 University Blvd
- 220 Central Ave
- 700 High St Unit 205
- 604 Alexandria Pike
- 334 Central Ave
- 327 Central Ave
