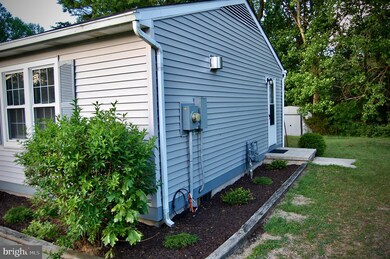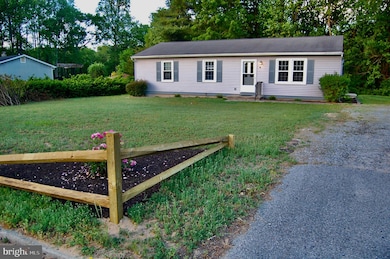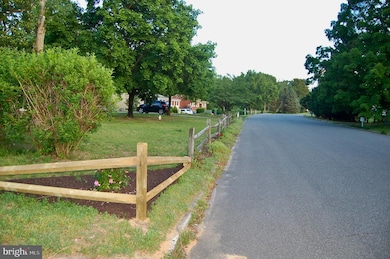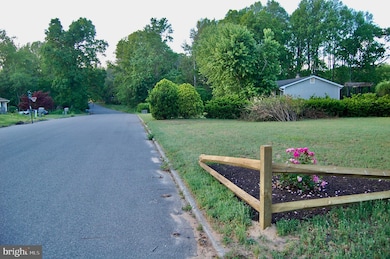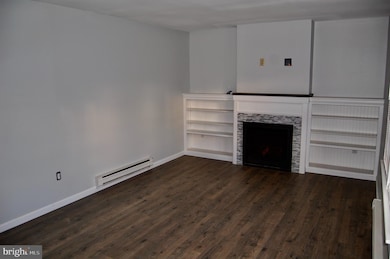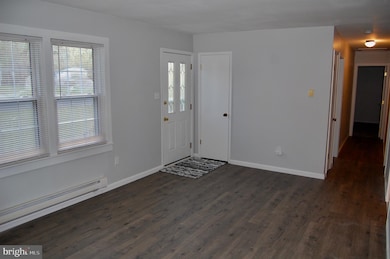
16 Geisinger Ave Bridgeton, NJ 08302
Stow Creek Township NeighborhoodEstimated Value: $206,000 - $284,000
Highlights
- Creek or Stream View
- Rambler Architecture
- Attic
- Traditional Floor Plan
- Backs to Trees or Woods
- 5-minute walk to Stow Creek Township park
About This Home
As of August 2020Welcome to Stow Creek! Come take a look at this recently updated 3 bedroom, 1 bath home. This home has been freshly painted and has new carpeting in all the bedrooms as well as new Pergo laminated flooring in the living room, hallway and closets. Check out the large eat-in kitchen with resurfaced cabinets, new quartz counter top and new tile backsplash. There is wainscotting on the walls and a butcher block island that can be moved to the spot that works best for you! New stainless steel appliances complete the package. Laundry hook-up is available in the kitchen closet. The living room has a new natural gas fireplace with beautiful built in bookshelves on each side. The bathroom has been updated with ceramic tile floor, wainscotting, and a new vanity with an Ikea raised basin. When you get to the master bedroom, be sure to check out the walk-in closet with closet organizer and the shoe storage system that can hold 18 pair of shoes! This home has all replacement windows, vinyl siding and more! Neat, clean and move in ready! Shed is being sold in "as is" condition.
Home Details
Home Type
- Single Family
Est. Annual Taxes
- $3,541
Year Built
- Built in 1980 | Remodeled in 2020
Lot Details
- 0.5 Acre Lot
- Backs to Trees or Woods
- Property is in excellent condition
Home Design
- Rambler Architecture
- Block Foundation
- Frame Construction
- Asphalt Roof
- Vinyl Siding
Interior Spaces
- 1,104 Sq Ft Home
- Property has 1 Level
- Traditional Floor Plan
- Built-In Features
- Wainscoting
- Ceiling Fan
- Gas Fireplace
- Replacement Windows
- Living Room
- Creek or Stream Views
- Crawl Space
- Attic
Kitchen
- Eat-In Kitchen
- Electric Oven or Range
- Range Hood
- Dishwasher
- Stainless Steel Appliances
- Upgraded Countertops
Flooring
- Partially Carpeted
- Laminate
- Ceramic Tile
- Vinyl
Bedrooms and Bathrooms
- 3 Main Level Bedrooms
- Walk-In Closet
- 1 Full Bathroom
- Bathtub with Shower
Laundry
- Laundry on main level
- Washer and Dryer Hookup
Home Security
- Carbon Monoxide Detectors
- Fire and Smoke Detector
Parking
- 6 Parking Spaces
- 6 Driveway Spaces
- Stone Driveway
- Off-Street Parking
Outdoor Features
- Shed
- Outbuilding
Schools
- Cumberland Regional High School
Utilities
- Electric Baseboard Heater
- 200+ Amp Service
- Well
- Electric Water Heater
- Septic Tank
- Phone Available
- Cable TV Available
Community Details
- No Home Owners Association
- None Available Subdivision
Listing and Financial Details
- Tax Lot 00015
- Assessor Parcel Number 12-00005 03-00015
Ownership History
Purchase Details
Home Financials for this Owner
Home Financials are based on the most recent Mortgage that was taken out on this home.Purchase Details
Home Financials for this Owner
Home Financials are based on the most recent Mortgage that was taken out on this home.Purchase Details
Similar Homes in Bridgeton, NJ
Home Values in the Area
Average Home Value in this Area
Purchase History
| Date | Buyer | Sale Price | Title Company |
|---|---|---|---|
| Skipper Robert E | $148,500 | None Available | |
| Dawson Richard W | $61,000 | -- | |
| Riggins Douglas Edward | -- | -- |
Mortgage History
| Date | Status | Borrower | Loan Amount |
|---|---|---|---|
| Open | Skipper Robert E | $5,558 | |
| Closed | Skipper Robert E | $10,000 | |
| Open | Skipper Robert E | $145,809 |
Property History
| Date | Event | Price | Change | Sq Ft Price |
|---|---|---|---|---|
| 08/03/2020 08/03/20 | Sold | $148,500 | +2.5% | $135 / Sq Ft |
| 06/07/2020 06/07/20 | Pending | -- | -- | -- |
| 06/02/2020 06/02/20 | For Sale | $144,900 | +137.5% | $131 / Sq Ft |
| 09/28/2018 09/28/18 | Sold | $61,000 | -6.2% | -- |
| 08/27/2018 08/27/18 | Pending | -- | -- | -- |
| 06/07/2018 06/07/18 | Price Changed | $65,000 | -18.6% | -- |
| 04/23/2018 04/23/18 | Price Changed | $79,900 | -11.1% | -- |
| 08/01/2017 08/01/17 | For Sale | $89,900 | -- | -- |
Tax History Compared to Growth
Tax History
| Year | Tax Paid | Tax Assessment Tax Assessment Total Assessment is a certain percentage of the fair market value that is determined by local assessors to be the total taxable value of land and additions on the property. | Land | Improvement |
|---|---|---|---|---|
| 2024 | $3,412 | $111,500 | $30,000 | $81,500 |
| 2023 | $3,846 | $111,500 | $30,000 | $81,500 |
| 2022 | $3,778 | $111,500 | $30,000 | $81,500 |
| 2021 | $3,541 | $111,500 | $30,000 | $81,500 |
| 2020 | $3,597 | $111,500 | $30,000 | $81,500 |
| 2019 | $3,541 | $111,500 | $30,000 | $81,500 |
| 2018 | $3,579 | $111,500 | $30,000 | $81,500 |
| 2017 | $3,236 | $111,500 | $30,000 | $81,500 |
| 2016 | $3,191 | $111,500 | $30,000 | $81,500 |
| 2015 | $3,226 | $111,500 | $30,000 | $81,500 |
| 2014 | $3,074 | $82,200 | $23,300 | $58,900 |
Agents Affiliated with this Home
-
Neal Evans

Seller's Agent in 2020
Neal Evans
The Roarke Agency
(609) 381-3499
1 in this area
51 Total Sales
-
Carmela Cetkowski

Buyer's Agent in 2020
Carmela Cetkowski
EXP Realty, LLC
(609) 247-5248
2 in this area
214 Total Sales
Map
Source: Bright MLS
MLS Number: NJCB127062
APN: 12-00005-03-00015
- 20 Geisinger Ave
- 895 Columbia Hwy
- 0 Quinton Marlboro Rd Unit NJSA2007280
- 601 03 Quinton Marlboro Rd
- 46 Casper Rd
- 96 Marlboro Rd
- 29 Roadstown Shiloh Rd
- 125 Cruzan Rd
- 920 Main St
- 50 Telegraph Rd
- 11 Pony Rd
- 68 Gravelly Hill Rd
- 229 Shoemaker Rd
- 36 Gravelly Hill Rd
- 873 Barretts Run Rd
- 343 Roadstown Greenwich Rd
- 83 Pecks Corner-Cohansey Rd
- 4 Fieldstone
- 2 Fieldstone
- 0 Gravelly Hill Rd
- 16 Geisinger Ave
- 14 Geisinger Ave
- 18 Geisinger Ave
- 15 Geisinger Ave
- 17 Geisinger Ave
- 21 Geisinger Ave
- 995 Columbia Hwy
- 10 Geisinger Ave
- 999 Columbia Hwy
- 971 Columbia Hwy
- 12 Serata Dr
- 14 Serata Dr
- 10 Serata Dr
- 23 Geisinger Ave
- 16 Serata Dr
- 24 Geisinger Ave
- 27 Geisinger Ave
- 963 Columbia Hwy
- 1014 Columbia Hwy
- 13 Serata Dr

