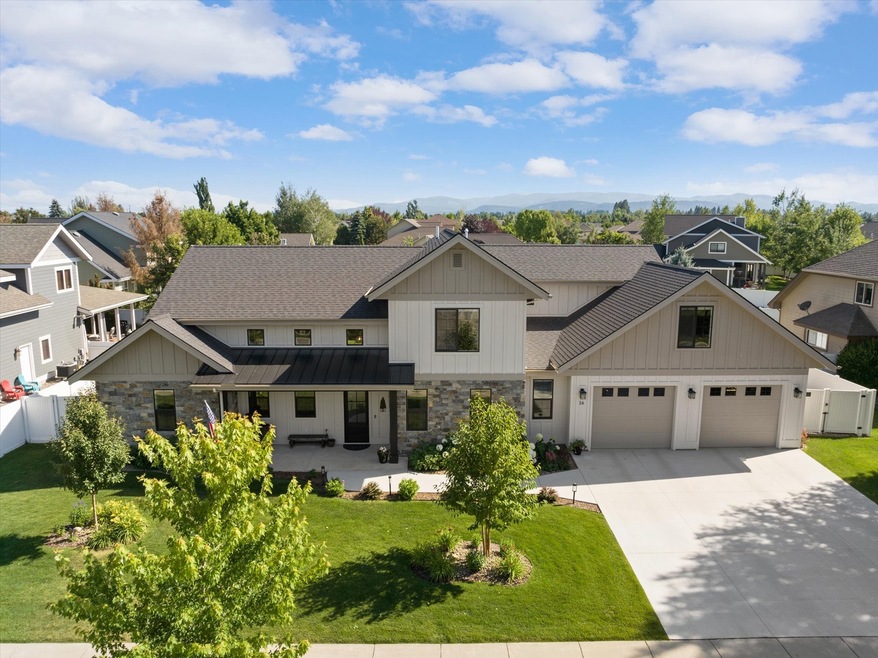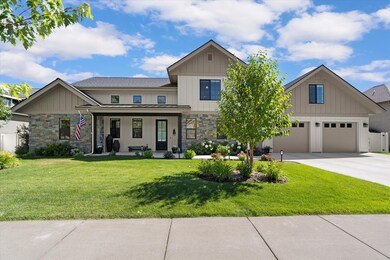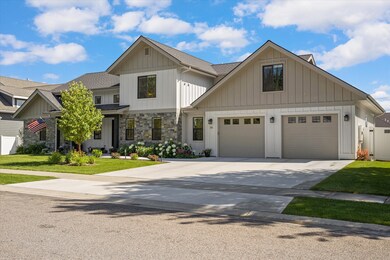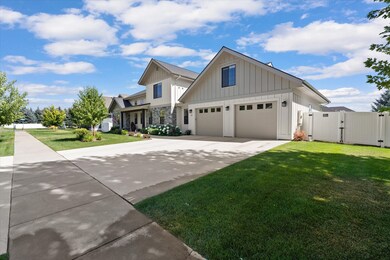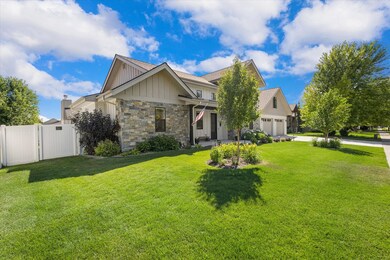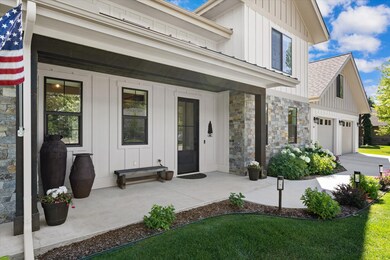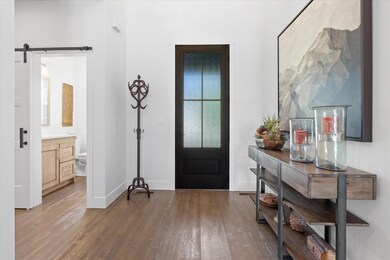
16 Glacier Cir Kalispell, MT 59901
Highlights
- Waterfall on Lot
- Mountain View
- Vaulted Ceiling
- Open Floorplan
- Deck
- Radiant Floor
About This Home
As of October 2023Welcome to 16 Glacier Circle! Located in the coveted Glacier Commons subdivision; this 4 bedroom, 2.5 bathroom stunning home rests on .30 acres of manicured grounds featuring upgraded landscaping, a timber framed gazebo with a stone faced wood burning fireplace and a basalt rock fountain all in a fully fenced back yard. This modern farmhouse style home was built in 2020 and features 3193 sqft of well designed space that offers elevated ceilings, circle sawn wood flooring and custom lighting through-out. Enjoy an abundance of light in the open concept main living space that includes large windows, a great room with recessed luminaire, a custom ceiling wood fan, motorized Hunter Douglas shades, custom built-ins, a stone gas fireplace and a main floor office that has been thoughtfully designed with matching custom cabinets. The bright airy kitchen includes a FE Cafe gas range, Frigidaire column freezer/ refrigerator, walk-in pantry, soft close cabinetry complemented with a herringbone.. tiled backsplash. This spacious kitchen is complete with an island wrapped in a beautiful natural wood finish that perfectly compliments the space. Nicely set off to one side of the home is the luxurious primary suite that is adorned with custom drapes, sheers and french doors that lead to the back gazebo. The en suite offers dual sinks, ceramic tile heated floors, a soaking tub and a walk-in closet that includes a custom closet system. To the opposite side of the home head upstairs where you'll pleasantly be surprised. This spacious full level features beautiful wood flooring, 2 complete bedrooms and a large bonus room or additional bedroom all with upgraded carpet. The bathroom features subway tile, dual sinks, quartz countertops, brushed nickel fixtures and a room plumbed for an upstairs laundry room. The extended double bay garage includes cabinets, a workbench, shelving units, a slat wall and another thoughtful addition with a maintenance closet that includes a deep sink, water softener and an instant hot water heater. Smart features are included with upgraded WiFi infrastructure including commercial quality switch and router, alarm.com cameras throughout and Lutron RA2 light switches that allow smart home control. From luxury to tech; this extraordinary home truly has it all. Call Holly Avallone 406-407-2355, Austin Baumgarten 406-471-1847 or your real estate professional for an exclusive showing.
Last Agent to Sell the Property
Keller Williams Realty Northwest Montana License #RRE-BRO-LIC-127539 Listed on: 08/23/2023

Home Details
Home Type
- Single Family
Est. Annual Taxes
- $6,617
Year Built
- Built in 2020
Lot Details
- 0.3 Acre Lot
- Vinyl Fence
- Landscaped
- Level Lot
- Sprinkler System
- Back Yard Fenced and Front Yard
HOA Fees
- $21 Monthly HOA Fees
Parking
- 2 Car Attached Garage
- Heated Garage
Home Design
- Modern Architecture
- Poured Concrete
- Composition Roof
- Asphalt Roof
Interior Spaces
- 3,193 Sq Ft Home
- Property has 2 Levels
- Open Floorplan
- Wired For Sound
- Wired For Data
- Vaulted Ceiling
- Gas Fireplace
- Awning
- Window Treatments
- Living Room with Fireplace
- Mountain Views
- Basement
- Crawl Space
Kitchen
- Oven or Range
- <<microwave>>
- Dishwasher
- Disposal
Flooring
- Engineered Wood
- Carpet
- Radiant Floor
- Tile
- Vinyl
Bedrooms and Bathrooms
- 4 Bedrooms
- Walk-In Closet
Laundry
- Laundry in multiple locations
- Dryer
- Washer
Home Security
- Security System Owned
- Carbon Monoxide Detectors
- Fire and Smoke Detector
Outdoor Features
- Deck
- Covered patio or porch
- Waterfall on Lot
- Outdoor Fireplace
Utilities
- Forced Air Heating and Cooling System
- Heating System Uses Gas
- Underground Utilities
- Natural Gas Connected
- Water Softener
- High Speed Internet
- Phone Available
- Cable TV Available
Community Details
- Association fees include common area maintenance
Listing and Financial Details
- Assessor Parcel Number 07407831118350000
Ownership History
Purchase Details
Home Financials for this Owner
Home Financials are based on the most recent Mortgage that was taken out on this home.Purchase Details
Home Financials for this Owner
Home Financials are based on the most recent Mortgage that was taken out on this home.Purchase Details
Home Financials for this Owner
Home Financials are based on the most recent Mortgage that was taken out on this home.Similar Homes in Kalispell, MT
Home Values in the Area
Average Home Value in this Area
Purchase History
| Date | Type | Sale Price | Title Company |
|---|---|---|---|
| Warranty Deed | -- | None Listed On Document | |
| Warranty Deed | -- | Insured Titles | |
| Warranty Deed | -- | Insured Titles |
Mortgage History
| Date | Status | Loan Amount | Loan Type |
|---|---|---|---|
| Previous Owner | $471,001 | Commercial |
Property History
| Date | Event | Price | Change | Sq Ft Price |
|---|---|---|---|---|
| 10/25/2023 10/25/23 | Sold | -- | -- | -- |
| 08/23/2023 08/23/23 | For Sale | $1,200,000 | +87.5% | $376 / Sq Ft |
| 11/02/2020 11/02/20 | Sold | -- | -- | -- |
| 09/09/2020 09/09/20 | Price Changed | $640,000 | +0.8% | $224 / Sq Ft |
| 04/20/2020 04/20/20 | For Sale | $635,000 | -- | $222 / Sq Ft |
Tax History Compared to Growth
Tax History
| Year | Tax Paid | Tax Assessment Tax Assessment Total Assessment is a certain percentage of the fair market value that is determined by local assessors to be the total taxable value of land and additions on the property. | Land | Improvement |
|---|---|---|---|---|
| 2024 | $7,850 | $1,008,011 | $0 | $0 |
| 2023 | $6,554 | $775,800 | $0 | $0 |
| 2022 | $6,617 | $590,500 | $0 | $0 |
| 2021 | $6,354 | $590,500 | $0 | $0 |
| 2020 | $1,262 | $69,289 | $0 | $0 |
| 2019 | $1,183 | $69,289 | $0 | $0 |
| 2018 | $1,194 | $67,789 | $0 | $0 |
| 2017 | $1,193 | $67,789 | $0 | $0 |
| 2016 | $879 | $50,972 | $0 | $0 |
| 2015 | $864 | $50,972 | $0 | $0 |
| 2014 | $1,028 | $42,046 | $0 | $0 |
Agents Affiliated with this Home
-
Holly Naldrett
H
Seller's Agent in 2023
Holly Naldrett
Keller Williams Realty Northwest Montana
(406) 407-2355
60 Total Sales
-
Austin Baumgarten

Seller Co-Listing Agent in 2023
Austin Baumgarten
Keller Williams Realty Northwest Montana
(406) 471-1847
184 Total Sales
-
Bruce Tulloch

Buyer's Agent in 2023
Bruce Tulloch
Montana Land And Home
(406) 270-7320
42 Total Sales
-
Dale Crosby-Newman

Seller's Agent in 2020
Dale Crosby-Newman
PureWest Real Estate - Kalispell
(406) 250-8286
46 Total Sales
-
Allyson Sabo

Buyer's Agent in 2020
Allyson Sabo
PureWest Real Estate - Whitefish
(406) 261-5112
30 Total Sales
Map
Source: Montana Regional MLS
MLS Number: 30012119
APN: 07-4078-31-1-18-35-0000
- 24 White Bark
- 11 White Bark
- 33 Glacier Cir
- 2175 Mission Way N
- 65 Glacier Cir
- 515 Country Way
- 2106 Mission Trail
- 15 Mountain Park Ln
- 634 Country Way
- 237 W Nicklaus Ave
- 87 Shorty Way
- 174 Palmer Dr
- 185 Palmer Dr
- 154 Palmer Dr
- 101 Village Loop
- 217 Palmer Dr
- 141 Pheasant Run
- 145 W Nicklaus Ave
- 166 E Nicklaus Ave
- 146 E Nicklaus Ave
