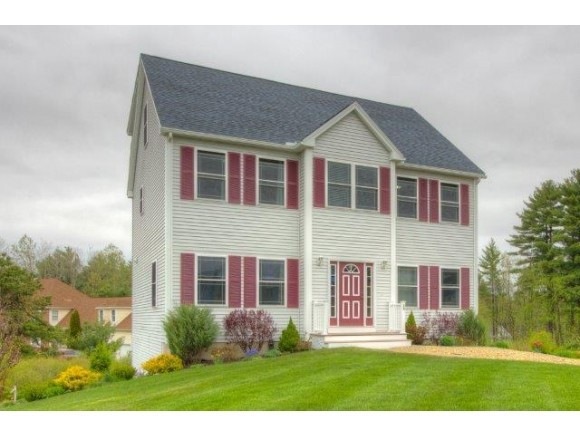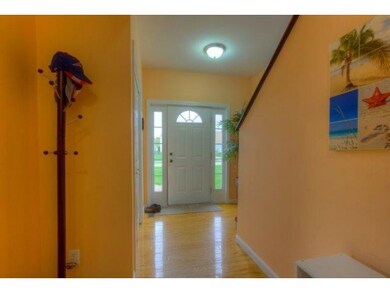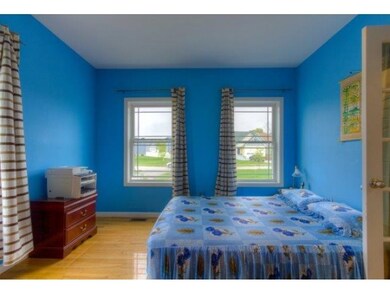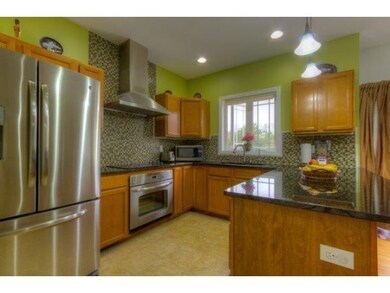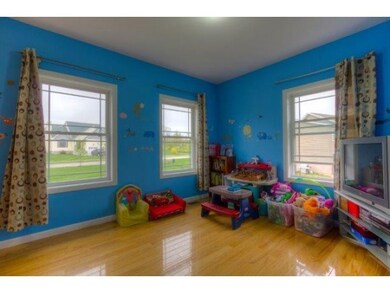
Highlights
- ENERGY STAR Certified Homes
- Wood Flooring
- Walk-In Pantry
- Deck
- Attic
- Balcony
About This Home
As of December 2018Don't miss out on this chance to own a beautiful 4 bedroom home in lovely Dover sub-division. This Energy Star home is only 5 years old. Geo-Thermal heating and cooling equals LOW LOW utility bills! Hardwood and tile floors throughout entire home. Gourmet kitchen, fireplace, auto humidifier and reverse osmosis filtration system. Generator hook up, 3rd floor unfinished walk up with full dormer ability to finish. walkout daylight basement. Hurry!
Last Agent to Sell the Property
Central Falls Realty License #001219 Listed on: 05/13/2015
Home Details
Home Type
- Single Family
Est. Annual Taxes
- $12,128
Year Built
- 2010
Lot Details
- 0.47 Acre Lot
- Level Lot
- Property is zoned R-40
Parking
- 2 Car Garage
Home Design
- Concrete Foundation
- Shingle Roof
- Vinyl Siding
Interior Spaces
- 2,200 Sq Ft Home
- 2.5-Story Property
- Wood Burning Fireplace
- Dining Area
- Walk-Out Basement
- Laundry on main level
- Attic
Kitchen
- Walk-In Pantry
- Gas Range
- Dishwasher
- Kitchen Island
Flooring
- Wood
- Ceramic Tile
Bedrooms and Bathrooms
- 4 Bedrooms
Eco-Friendly Details
- ENERGY STAR Certified Homes
Outdoor Features
- Balcony
- Deck
Utilities
- Geothermal Heating and Cooling
- 200+ Amp Service
- Drilled Well
- Septic Tank
Ownership History
Purchase Details
Home Financials for this Owner
Home Financials are based on the most recent Mortgage that was taken out on this home.Purchase Details
Home Financials for this Owner
Home Financials are based on the most recent Mortgage that was taken out on this home.Purchase Details
Home Financials for this Owner
Home Financials are based on the most recent Mortgage that was taken out on this home.Similar Homes in Dover, NH
Home Values in the Area
Average Home Value in this Area
Purchase History
| Date | Type | Sale Price | Title Company |
|---|---|---|---|
| Warranty Deed | $395,000 | -- | |
| Warranty Deed | $244,400 | -- | |
| Deed | $326,300 | -- |
Mortgage History
| Date | Status | Loan Amount | Loan Type |
|---|---|---|---|
| Open | $310,933 | Stand Alone Refi Refinance Of Original Loan | |
| Closed | $318,000 | Stand Alone Refi Refinance Of Original Loan | |
| Closed | $316,000 | Adjustable Rate Mortgage/ARM | |
| Previous Owner | $22,100 | No Value Available | |
| Previous Owner | $302,090 | New Conventional | |
| Previous Owner | $272,000 | Stand Alone Refi Refinance Of Original Loan | |
| Previous Owner | $293,596 | Purchase Money Mortgage |
Property History
| Date | Event | Price | Change | Sq Ft Price |
|---|---|---|---|---|
| 12/28/2018 12/28/18 | Sold | $395,000 | -1.2% | $180 / Sq Ft |
| 11/11/2018 11/11/18 | Pending | -- | -- | -- |
| 10/26/2018 10/26/18 | For Sale | $399,900 | +5.9% | $182 / Sq Ft |
| 07/13/2015 07/13/15 | Sold | $377,613 | +2.7% | $172 / Sq Ft |
| 05/27/2015 05/27/15 | Pending | -- | -- | -- |
| 05/13/2015 05/13/15 | For Sale | $367,613 | -- | $167 / Sq Ft |
Tax History Compared to Growth
Tax History
| Year | Tax Paid | Tax Assessment Tax Assessment Total Assessment is a certain percentage of the fair market value that is determined by local assessors to be the total taxable value of land and additions on the property. | Land | Improvement |
|---|---|---|---|---|
| 2024 | $12,128 | $667,500 | $138,800 | $528,700 |
| 2023 | $11,203 | $599,100 | $130,100 | $469,000 |
| 2022 | $10,624 | $535,500 | $112,800 | $422,700 |
| 2021 | $10,123 | $466,500 | $95,400 | $371,100 |
| 2020 | $9,687 | $389,800 | $82,400 | $307,400 |
| 2019 | $9,665 | $383,700 | $82,400 | $301,300 |
| 2018 | $9,500 | $381,200 | $82,400 | $298,800 |
| 2017 | $9,634 | $372,400 | $82,400 | $290,000 |
| 2016 | $9,152 | $348,100 | $71,500 | $276,600 |
| 2015 | $9,082 | $341,300 | $71,500 | $269,800 |
| 2014 | $8,773 | $337,300 | $71,500 | $265,800 |
| 2011 | $7,787 | $310,000 | $65,600 | $244,400 |
Agents Affiliated with this Home
-
Cindi Couture

Seller's Agent in 2018
Cindi Couture
Great Island Realty LLC
(603) 781-2916
29 in this area
111 Total Sales
-
Robyne Harrison

Buyer's Agent in 2018
Robyne Harrison
Tate & Foss Sotheby's International Rlty
(603) 918-6093
2 in this area
70 Total Sales
-
Paula Forbes

Seller's Agent in 2015
Paula Forbes
Central Falls Realty
(603) 285-0027
96 in this area
198 Total Sales
-
Jennifer Vachon
J
Buyer's Agent in 2015
Jennifer Vachon
KW Coastal and Lakes & Mountains Realty
(603) 610-8500
1 in this area
2 Total Sales
Map
Source: PrimeMLS
MLS Number: 4421204
APN: DOVR-000028-000000-002000A
- 624 Sixth St
- 252 Long Hill Rd
- 126 County Farm Cross Rd
- 108 Boxwood Ln
- 246 Blackwater Rd
- 512 Sixth St
- 2 Alex Ct
- 121 Glen Hill Rd
- 2 Cheyenne St
- 175 Blackwater Rd
- 37 Laurel Ln
- 49 Crystal Springs Way
- 79 Crystal Springs Way
- 203 New Hampshire 108
- 12 Caribbean Ln
- 17 S Fuchsia Dr
- 6 Dockside Ln
- 5 Easter Ln
- 20 S Blueberry Ln
- 0 Pickering Rd Unit 5026038
