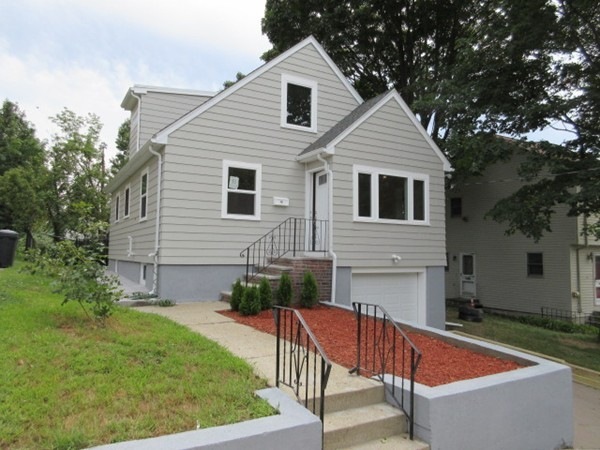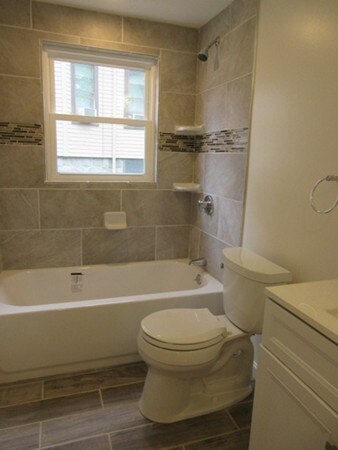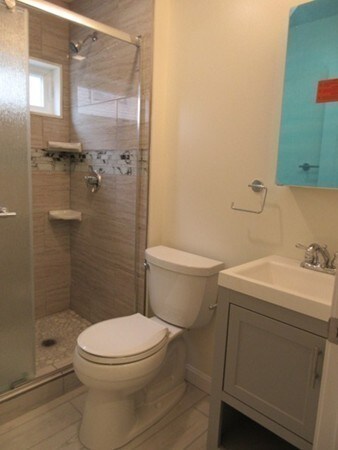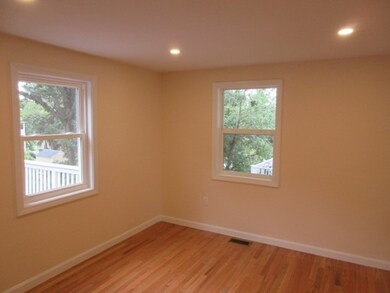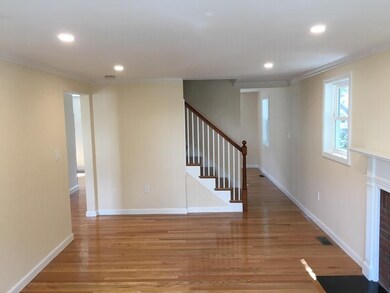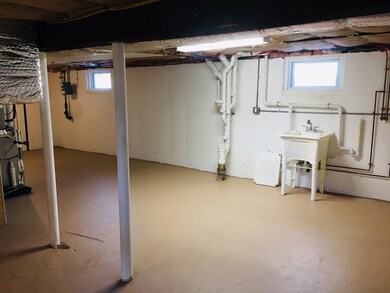
16 Grandview St Roslindale, MA 02131
Roslindale NeighborhoodEstimated Value: $677,000 - $845,000
Highlights
- Fruit Trees
- Wood Flooring
- Forced Air Heating and Cooling System
- Deck
- Fenced Yard
About This Home
As of November 2019Completely renovated Cape on a quiet cul-de-sac in Roslindale! All new plumbing, electrical and heating with central A/C. Brand new second floor bath, all new windows and doors, floors, insulation, list of updates is just too long. Sun filled home with an open kitchen/dining floor plan, living room with a fireplace. Stunning kitchen with quartz countertops and stainless steel appliances. Exceptionally large fenced-in back yard with a huge deck. One car basement garage plus a driveway. Plenty of parking always available on the street. ONE YEAR WARRANTY INCLUDED.
Last Listed By
Roman Deych
Roman Deych Listed on: 08/23/2019
Home Details
Home Type
- Single Family
Est. Annual Taxes
- $8,664
Year Built
- Built in 1950
Lot Details
- Fenced Yard
- Fruit Trees
Parking
- 1 Car Garage
Kitchen
- Range
- Microwave
- Dishwasher
- Disposal
Flooring
- Wood
- Wall to Wall Carpet
- Tile
Outdoor Features
- Deck
Utilities
- Forced Air Heating and Cooling System
- Heating System Uses Gas
- Natural Gas Water Heater
- Cable TV Available
Additional Features
- Basement
Listing and Financial Details
- Assessor Parcel Number W:18 P:06056 S:000
Ownership History
Purchase Details
Home Financials for this Owner
Home Financials are based on the most recent Mortgage that was taken out on this home.Purchase Details
Home Financials for this Owner
Home Financials are based on the most recent Mortgage that was taken out on this home.Similar Homes in Roslindale, MA
Home Values in the Area
Average Home Value in this Area
Purchase History
| Date | Buyer | Sale Price | Title Company |
|---|---|---|---|
| Ellett Anne L | $585,000 | -- | |
| Deych Marcia | $386,000 | -- |
Mortgage History
| Date | Status | Borrower | Loan Amount |
|---|---|---|---|
| Open | Ellett Anne L | $555,000 | |
| Previous Owner | Deych Marcia | $347,400 |
Property History
| Date | Event | Price | Change | Sq Ft Price |
|---|---|---|---|---|
| 11/20/2019 11/20/19 | Sold | $585,000 | -0.7% | $450 / Sq Ft |
| 10/10/2019 10/10/19 | Pending | -- | -- | -- |
| 10/03/2019 10/03/19 | Price Changed | $589,000 | -1.0% | $453 / Sq Ft |
| 09/23/2019 09/23/19 | Price Changed | $595,000 | -4.0% | $458 / Sq Ft |
| 09/06/2019 09/06/19 | Price Changed | $619,900 | 0.0% | $477 / Sq Ft |
| 09/06/2019 09/06/19 | For Sale | $619,900 | +3.3% | $477 / Sq Ft |
| 09/03/2019 09/03/19 | Pending | -- | -- | -- |
| 08/24/2019 08/24/19 | Price Changed | $599,900 | +0.2% | $461 / Sq Ft |
| 08/23/2019 08/23/19 | For Sale | $599,000 | +55.2% | $461 / Sq Ft |
| 12/28/2018 12/28/18 | Sold | $386,000 | +1.6% | $344 / Sq Ft |
| 11/11/2018 11/11/18 | Pending | -- | -- | -- |
| 10/31/2018 10/31/18 | For Sale | $379,900 | -- | $338 / Sq Ft |
Tax History Compared to Growth
Tax History
| Year | Tax Paid | Tax Assessment Tax Assessment Total Assessment is a certain percentage of the fair market value that is determined by local assessors to be the total taxable value of land and additions on the property. | Land | Improvement |
|---|---|---|---|---|
| 2025 | $8,664 | $748,200 | $222,600 | $525,600 |
| 2024 | $7,774 | $713,200 | $223,600 | $489,600 |
| 2023 | $7,157 | $666,400 | $208,900 | $457,500 |
| 2022 | $6,713 | $617,000 | $193,400 | $423,600 |
| 2021 | $6,214 | $582,400 | $186,000 | $396,400 |
| 2020 | $4,044 | $383,000 | $179,200 | $203,800 |
| 2019 | $4,406 | $418,068 | $140,532 | $277,536 |
| 2018 | $4,172 | $398,076 | $140,532 | $257,544 |
| 2017 | $3,979 | $375,732 | $140,532 | $235,200 |
| 2016 | $3,743 | $340,256 | $140,532 | $199,724 |
| 2015 | $3,664 | $302,526 | $135,926 | $166,600 |
| 2014 | $3,457 | $274,792 | $135,926 | $138,866 |
Agents Affiliated with this Home
-
R
Seller's Agent in 2019
Roman Deych
Roman Deych
-
Nora Capraro

Buyer's Agent in 2019
Nora Capraro
Compass
(617) 281-3886
21 Total Sales
-
Joe Donnelly

Seller's Agent in 2018
Joe Donnelly
Vogt Realty Group
(617) 256-3978
9 Total Sales
-
Timur Deych
T
Buyer's Agent in 2018
Timur Deych
Timur M. Deych
3 Total Sales
Map
Source: MLS Property Information Network (MLS PIN)
MLS Number: 72554458
APN: ROSL-000000-000018-006056
- 496 Beech St
- 511 Beech St
- 296 Kittredge St Unit 298
- 46 Cedrus Ave
- 48 Glendower Rd Unit 2
- 555 Beech St
- 8 Kittredge Ct
- 370 Beech St Unit 2
- 4 Kittredge Ct
- 31 Ethel St
- 4 Ethel St
- 182 Kittredge St
- 4438 Washington St Unit 3
- 4459 Washington St Unit 2
- 4459 Washington St Unit 3
- 4459 Washington St Unit 1
- 508 Poplar St Unit 1
- 55 Metropolitan Ave
- 447 Poplar St
- 146 Kittredge St Unit 2
- 16 Grandview St
- 20 Grandview St
- 12 Grandview St
- 12 Grandview St Unit 2 BED 1 BATH CLEANN
- 12 Grandview St Unit 1 12 Grandview St.
- 12 Grandview St
- 12 Grandview St Unit 2
- 12 Grandview St Unit 3
- 12 Grandview St Unit 1
- The Grandview Unit 902
- 24 Grandview St
- 475 Beech St
- 475 Beech St Unit 2
- 475 Beech St Unit 3
- 19 Winton St
- 471 Beech St
- 471 Beech St Unit 1
- 477 Beech St
- 26 Grandview St
- 9 Winton St
