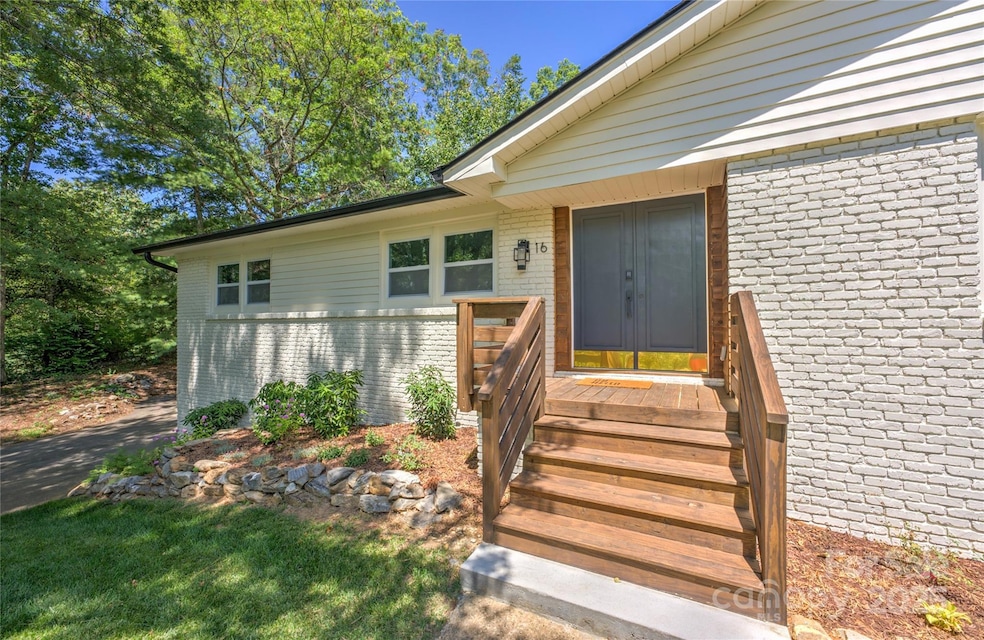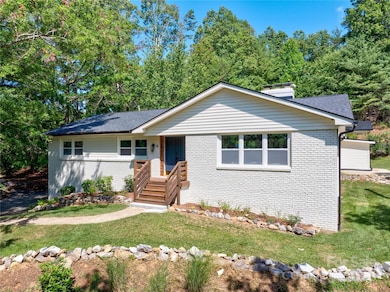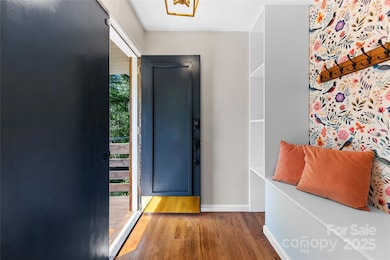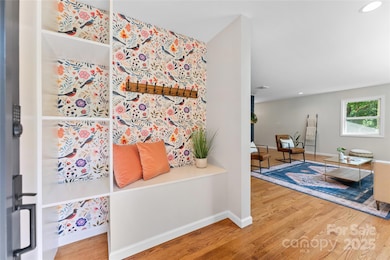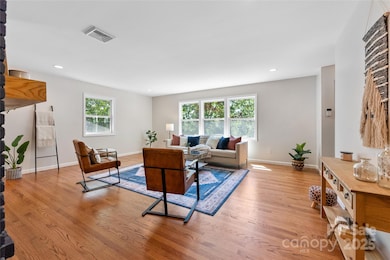
16 Graystone Rd Asheville, NC 28804
Estimated payment $5,885/month
Highlights
- Open Floorplan
- Mountain View
- Private Lot
- Asheville High Rated A-
- Fireplace in Primary Bedroom
- Wooded Lot
About This Home
This beautifully remodeled home features an open floor plan, hardwood floors, and abundant natural light. The spacious kitchen boasts quartz countertops and flows into bright living and dining areas—ideal for entertaining.
The main floor offers 4 bedrooms and 3 bathrooms, including two en suite bedrooms in a smart split-bedroom layout. Downstairs, a fully finished basement adds an additional family room, office and potential 5th bedroom. There is also a two-car garage with ample additional storage.
A separate studio style 1 bath guest house with high vaulted ceilings adds even more flexibility for guests, in-laws, or rental income.
Great location for access to Beaver lake, the bird sanctuary and Asheville Country Club.
Listing Agent
Homespun Investment Realty Inc Brokerage Email: katiebeane@gmail.com License #273524 Listed on: 07/15/2025
Co-Listing Agent
Homespun Investment Realty Inc Brokerage Email: katiebeane@gmail.com License #276022
Property Details
Home Type
- Multi-Family
Year Built
- Built in 1962
Lot Details
- Front Green Space
- Back Yard Fenced
- Private Lot
- Wooded Lot
Parking
- 2 Car Attached Garage
- Detached Carport Space
- Basement Garage
- Driveway
- 4 Open Parking Spaces
Home Design
- Brick Exterior Construction
- Aluminum Roof
- Vinyl Siding
Interior Spaces
- Property has 2 Levels
- Open Floorplan
- Wired For Data
- Built-In Features
- Insulated Windows
- French Doors
- Mud Room
- Family Room with Fireplace
- Living Room with Fireplace
- Dining Room
- Bonus Room with Fireplace
- Workshop
- Mountain Views
Kitchen
- Breakfast Bar
- Gas Oven
- Gas Range
- Range Hood
- ENERGY STAR Qualified Refrigerator
- Dishwasher
- Kitchen Island
Flooring
- Wood
- Tile
Bedrooms and Bathrooms
- 6 Bedrooms
- Fireplace in Primary Bedroom
- Split Bedroom Floorplan
- Walk-In Closet
- 4 Full Bathrooms
- Garden Bath
Laundry
- Laundry Room
- Electric Dryer Hookup
Partially Finished Basement
- Walk-Out Basement
- Walk-Up Access
- Interior and Exterior Basement Entry
- Workshop
Accessible Home Design
- More Than Two Accessible Exits
Outdoor Features
- Patio
- Shed
- Rear Porch
Schools
- Asheville City Elementary School
- Asheville Middle School
- Asheville High School
Utilities
- Central Heating and Cooling System
- Tankless Water Heater
- Gas Water Heater
- Cable TV Available
Community Details
- Lakeview Park Subdivision
Listing and Financial Details
- Assessor Parcel Number 9730-98-7191-00000
Map
Home Values in the Area
Average Home Value in this Area
Property History
| Date | Event | Price | Change | Sq Ft Price |
|---|---|---|---|---|
| 07/15/2025 07/15/25 | For Sale | $900,000 | -- | $313 / Sq Ft |
Similar Homes in Asheville, NC
Source: Canopy MLS (Canopy Realtor® Association)
MLS Number: 4281876
APN: 9730-98-7191-00000
- 12 Mayfield Rd
- 337 Stratford Rd
- 44 Ardoyne Rd
- 159 Senator Reynolds Rd
- 21 S Point Dr
- 406 Kessler Place
- 602 Storybook Villas Trail
- 11 Pine Acre Blvd
- 209 Senator Reynolds Rd
- 205 Midland Dr
- 27 Summit Tower Cir
- 999 Secluded Forest Dr Unit 11
- 146 Summit Tower Cir Unit Lot 211
- 111 Sunny Ridge Dr
- 140 Summit Tower Cir Unit 212
- 256 Senator Reynolds Rd
- 20 Timberwolf Ct
- 8 N Kensington Rd
- 130 Summit Tower Cir Unit 213 & 214
- 123 Westwood Rd
- 26 Elkmont Dr Unit Top level
- 41-61 N Merrimon Ave
- 130 N Ridge Dr
- 10 Newbridge Pkwy
- 12 Washington Ave
- 375 Weaverville Rd Unit 8
- 200 Baird Cove Rd
- 17 1/2 Oaklawn Ave Unit 17.5 Oaklawn Ave Cottage
- 6 Lookout Rd Unit Lookout Apartment
- 330 Barnard Ave
- 330 Barnard Ave
- 116 Lookout Dr Unit B
- 5 Elmore St
- 34 Grovepoint Way
- 576-600 Merrimon Ave
- 50 Barnwood Dr
- 24 Lamplighter Ln
- 165 Coleman Ave
- 24 Old Leicester Hwy
- 323 Heather Ct
