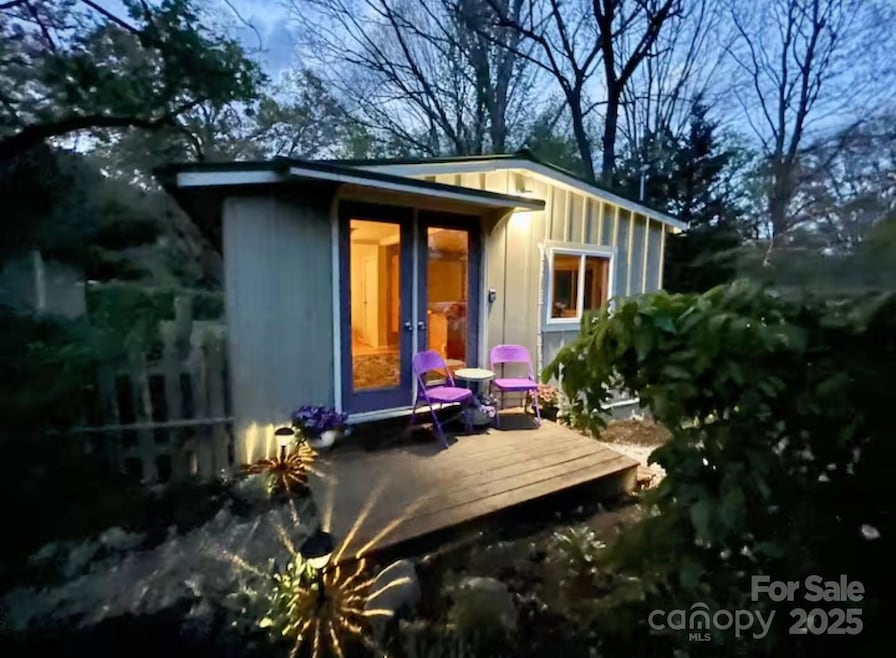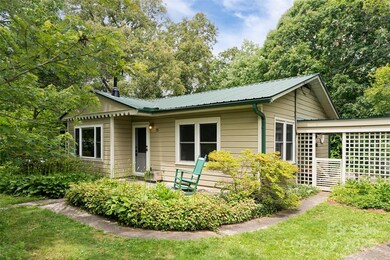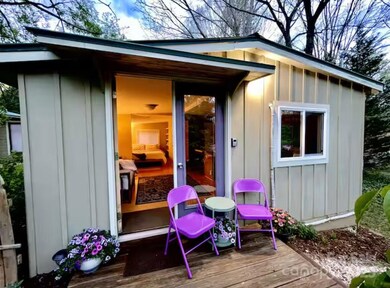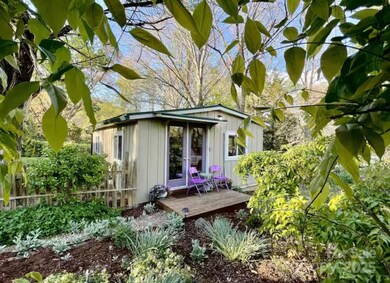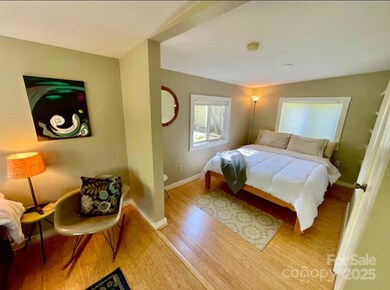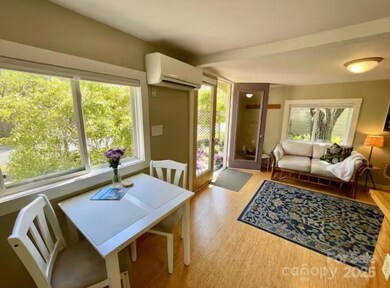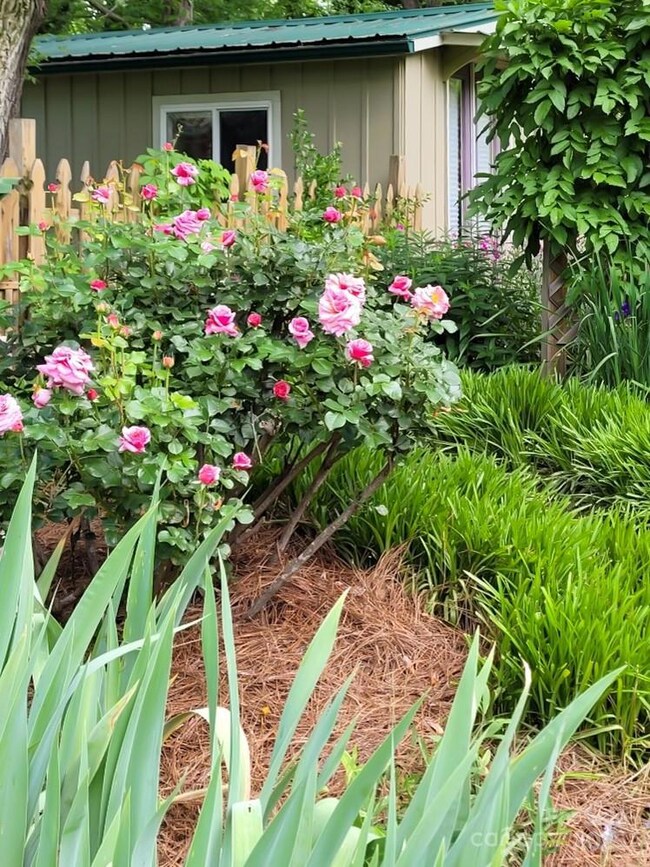
75 Cisco Rd Asheville, NC 28805
Haw Creek NeighborhoodEstimated payment $4,872/month
Highlights
- Deck
- Wood Flooring
- Covered patio or porch
- Haw Creek Elementary Rated A-
- Corner Lot
- 1 Car Detached Garage
About This Home
Two homes on half an acre corner lot in desirable Haw Creek. One level cottage is detached and permitted as a short-term rental in city limits. Tucked away on a peaceful street, minutes from downtown Asheville. Easy access to The Blue Ridge Parkway with its numerous hiking trails. The main home is light filled, efficient, and welcoming with a cozy wood stove, 2 en-suites, and a 3rd BDRM and full bath. The detached garage offers plenty of room for storage with workshop potential. The guest cottage is currently operating as a successful short-term rental and is sold fully furnished. The property itself is lush, hosting an array of seasonal blooms as well as blueberry, strawberry, grapes, and figs. The neighborhood is home to local wildlife including turkeys, doves, coyotes, and even the occasional bear. If you are dreaming of a sustainable mountain lifestyle close to everything, this property checks all of the boxes. Inquire with agent for photos and details on the STR cottage.
Listing Agent
RE/MAX Executive Brokerage Email: brokeralexandra@gmail.com License #284025 Listed on: 07/08/2025

Property Details
Home Type
- Multi-Family
Year Built
- Built in 1952
Lot Details
- Partially Fenced Property
- Privacy Fence
- Wood Fence
- Corner Lot
- Level Lot
Parking
- 1 Car Detached Garage
- Front Facing Garage
- Driveway
Home Design
- Metal Roof
- Wood Siding
Interior Spaces
- 1,604 Sq Ft Home
- Property has 1 Level
- Ceiling Fan
- Living Room with Fireplace
- Crawl Space
- Gas Range
Flooring
- Wood
- Tile
- Vinyl
Bedrooms and Bathrooms
- 4 Bedrooms
- Split Bedroom Floorplan
- 4 Full Bathrooms
- Garden Bath
Laundry
- Laundry Room
- Dryer
- Washer
Outdoor Features
- Deck
- Covered patio or porch
Schools
- Haw Creek Elementary School
- Ac Reynolds Middle School
- Ac Reynolds High School
Utilities
- Central Heating and Cooling System
- Heat Pump System
- Heating System Uses Propane
- Propane
- Gas Water Heater
- Cable TV Available
Community Details
- Haw Creek Subdivision
Listing and Financial Details
- Assessor Parcel Number 965960268100000
Map
Home Values in the Area
Average Home Value in this Area
Property History
| Date | Event | Price | Change | Sq Ft Price |
|---|---|---|---|---|
| 07/09/2025 07/09/25 | Price Changed | $745,000 | -0.7% | $621 / Sq Ft |
| 06/12/2025 06/12/25 | For Sale | $750,000 | -- | $625 / Sq Ft |
Similar Homes in Asheville, NC
Source: Canopy MLS (Canopy Realtor® Association)
MLS Number: 4277193
- 50 Trinity Chapel Rd
- 88 Pershing Rd
- 80 Pershing Rd
- 34 Larkspur Ct
- 304 Old Haw Creek Rd
- 36 Elderberry Ln Unit C
- 38 Morning Glory Dr Unit A
- 224 Old Haw Creek Rd
- 39 N Pershing Rd
- 4 Hedgerose Ct
- 4 Alsatian Ln
- 73 Waters Rd
- 323 Old Haw Creek Rd
- 51 Wake Robin Way
- Lot 1 Wake Robin Way
- Lot 2 Wake Robin Way
- 24 Arco Rd
- 37 Thornes Ln
- 22 Thornes Ln
- 689 New Haw Creek Rd
- 37 Elderberry Ln
- 1040 Enclave Piney Ln
- 6 Kenilworth Knolls
- 415 Chunns Cove Rd
- 11 Wayside Rd
- 102 La Mancha Dr
- 4110 Verde Vista Cir
- 13 Parker Rd
- 1906 River Ridge Dr
- 26 Sheridan Rd
- 10 Alexander Dr
- 12 Waverly Rd
- 177 Chiles Ave
- 86 Wood Ave
- 500 S Skyloft Dr
- 32 Ardmion Park
- 105 Remi Ln
- 55 S Market St Unit 305
- 55 S Market St Unit 309
- 115 Hyacinth Ln
