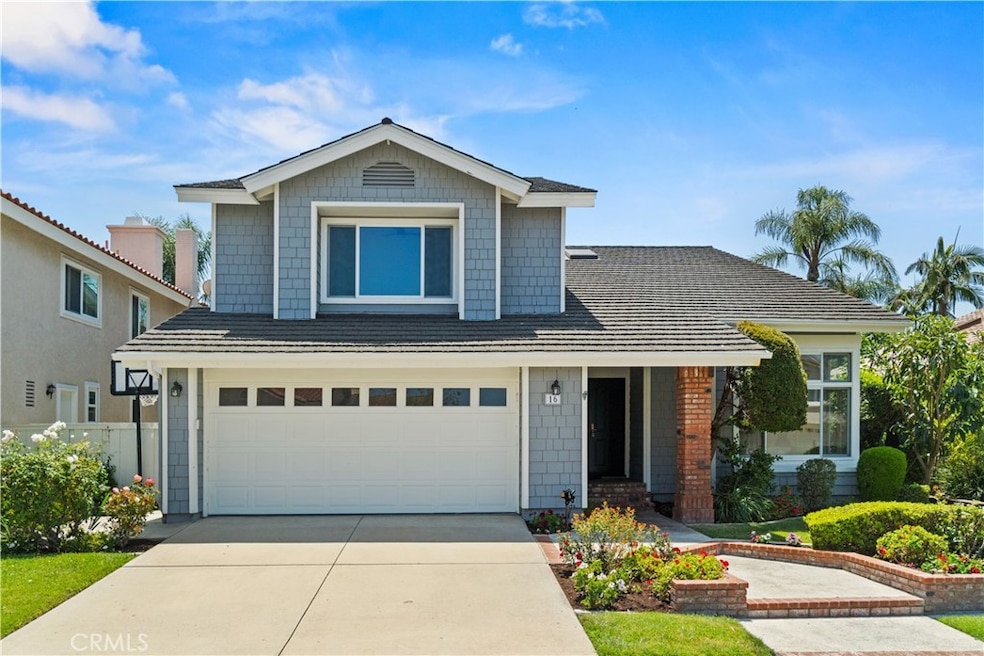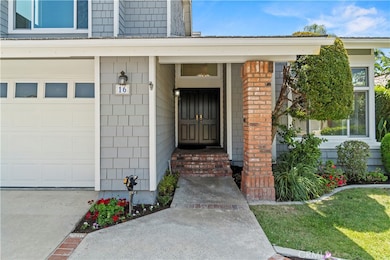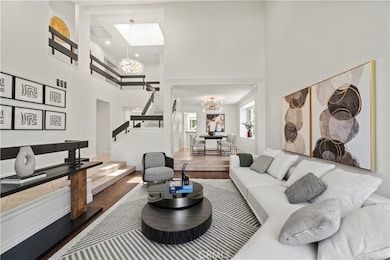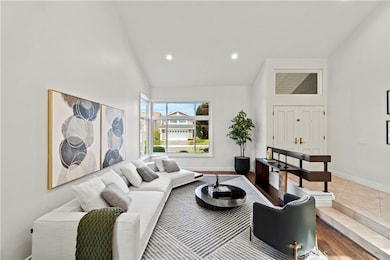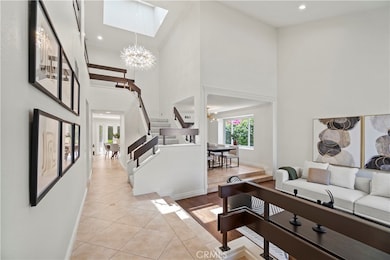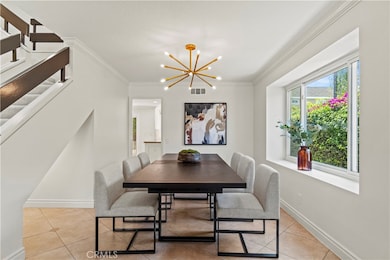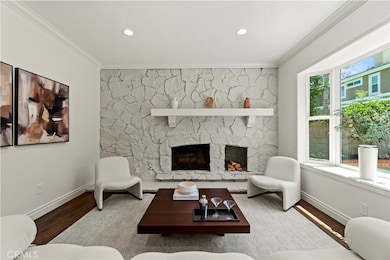16 Harrisburg Irvine, CA 92620
Northwood NeighborhoodHighlights
- Primary Bedroom Suite
- Fireplace in Primary Bedroom
- Main Floor Bedroom
- Northwood Elementary School Rated A
- Wood Flooring
- 5-minute walk to Alderwood Park
About This Home
New remodeled single house at Northwood Woodside II, a neighborhood offers exceptional convenience and accessibility for daily living. This beautifully high upgraded residence with NO HOA dues and NO Mello-Roos tax. Enjoy the convenience of nearby parks and tennis courts at Northwood Park without any additional fees. Located in one of the most sought-after neighborhoods in Northwood, this home features numerous recent upgrades including custom French windows and doors, an added garden window, a metal roof, and a custom skylight above the staircase. New carpeting upstairs and fresh interior paint complete the move-in ready appeal. All bathrooms have been fully remodeled with modern finishes, enhancing comfort and style. The main floor bedroom with a full bath includes a built-in Murphy bed, also can be used as a home office. For added privacy and space, send kids upstairs to the large bonus room (can be 5th bedroom) where they can play with friends and watch TV, while you relax downstairs or enjoy the peaceful, beautifully landscaped backyard. Entertain with ease in the formal dining room, perfect for holiday gatherings. A dramatic formal double-door entry and soaring ceilings create an inviting atmosphere filled with abundant natural light. The remodeled gourmet kitchen features granite countertops and newer appliances, making it perfect for everyday living and entertaining. Don’t miss the opportunity to make it yours!
Listing Agent
Gold Orange Realty Inc. Brokerage Phone: 949-572-5899 License #01927933 Listed on: 07/14/2025
Home Details
Home Type
- Single Family
Est. Annual Taxes
- $11,434
Year Built
- Built in 1981
Lot Details
- 5,225 Sq Ft Lot
- Block Wall Fence
- Sprinkler System
- Back and Front Yard
Parking
- 2 Car Attached Garage
- 2 Open Parking Spaces
- Parking Available
- Front Facing Garage
- Single Garage Door
Home Design
- Metal Roof
Interior Spaces
- 3,029 Sq Ft Home
- 2-Story Property
- High Ceiling
- Family Room
- Living Room with Fireplace
- Dining Room
- Bonus Room
- Home Gym
- Carbon Monoxide Detectors
- Laundry Room
Kitchen
- Breakfast Area or Nook
- Walk-In Pantry
- Gas Cooktop
- Range Hood
- Dishwasher
- Granite Countertops
- Disposal
Flooring
- Wood
- Carpet
- Laminate
- Tile
Bedrooms and Bathrooms
- 5 Bedrooms | 1 Main Level Bedroom
- Fireplace in Primary Bedroom
- Primary Bedroom Suite
- Walk-In Closet
- 3 Full Bathrooms
- Walk-in Shower
Accessible Home Design
- Halls are 48 inches wide or more
Outdoor Features
- Patio
- Front Porch
Utilities
- Central Heating and Cooling System
- Heating System Uses Natural Gas
- Water Heater
- Phone Available
- Cable TV Available
Listing and Financial Details
- Security Deposit $6,400
- 12-Month Minimum Lease Term
- Available 7/14/25
- Tax Lot 18
- Tax Tract Number 9155
- Assessor Parcel Number 52911230
Community Details
Overview
- No Home Owners Association
- Woodside Ii Subdivision
Recreation
- Park
- Hiking Trails
Pet Policy
- Call for details about the types of pets allowed
- Pet Deposit $700
Map
Source: California Regional Multiple Listing Service (CRMLS)
MLS Number: OC25154827
APN: 529-112-30
- 56 Monticello
- 25 Bennington
- 27 Allegheny
- 38 Monroe Unit 43
- 18 Hunter
- 29 Farragut
- 39 Cape Cod
- 9 Aberdeen St
- 229 Springview Unit 229
- 326 Streamwood
- 20 Grant
- 99 Streamwood
- 6 Cape Cod
- 63 Streamwood
- 30 Yorktown
- 213 Springview
- 5200 Irvine Blvd Unit 360
- 5200 Irvine Blvd Unit 123
- 5200 Irvine Blvd Unit 491
- 5200 Irvine Blvd Unit 331
